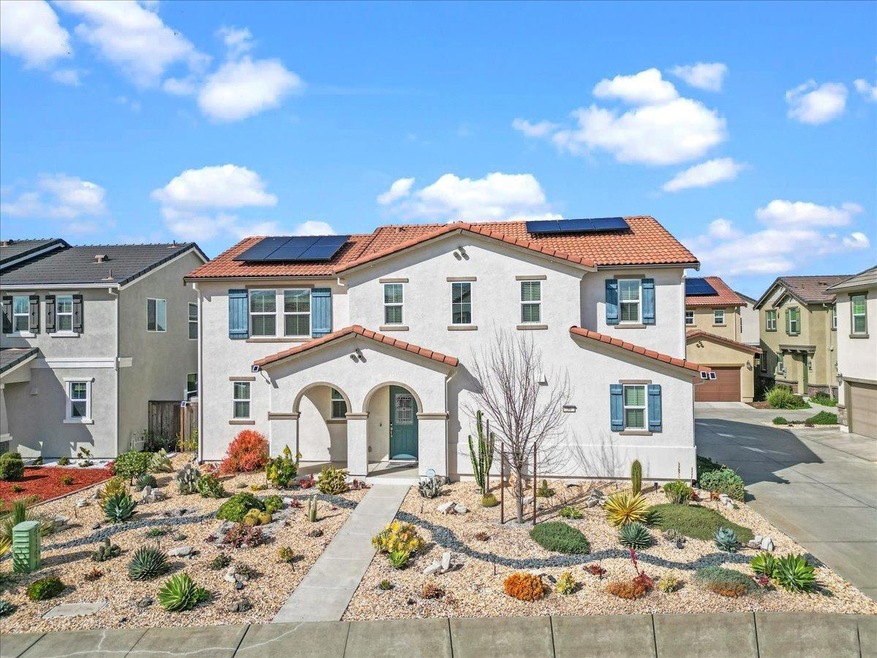Experience the pinnacle of North Natomas living in this creatively crafted home boasting innovative, custom and quality builder/seller upgrades throughout. Tucked away on a pristine street, it offers proximity to Westlake Charter School, a community park with tennis courts, and a dedicated dog park. Easily the most popular and most sought-after floor plan in the neighborhood with a full bedroom and bathroom downstairs, this residence seamlessly blends quality in every detail, practicality in every room, and elegance, with tremendous space & functionality. The interior delights and impresses with custom flooring, custom carpet and custom paint, spacious bedrooms, walk in closets, HUGE upstairs loft and a luxurious grand chef's kitchen overlooking the family/dining great room, complete with a center breakfast bar, gas stove top, custom cabinetry and ample storage. Outside, discover your private oasis with a cozy backyard and covered patio, perfect for year-round entertaining. Conveniently located near all major freeways, Downtown Sacramento, Sac International Airport, Golden One Center, Capitol Mall and more, this rare opportunity won't last long so call your agent today before it's too late!

