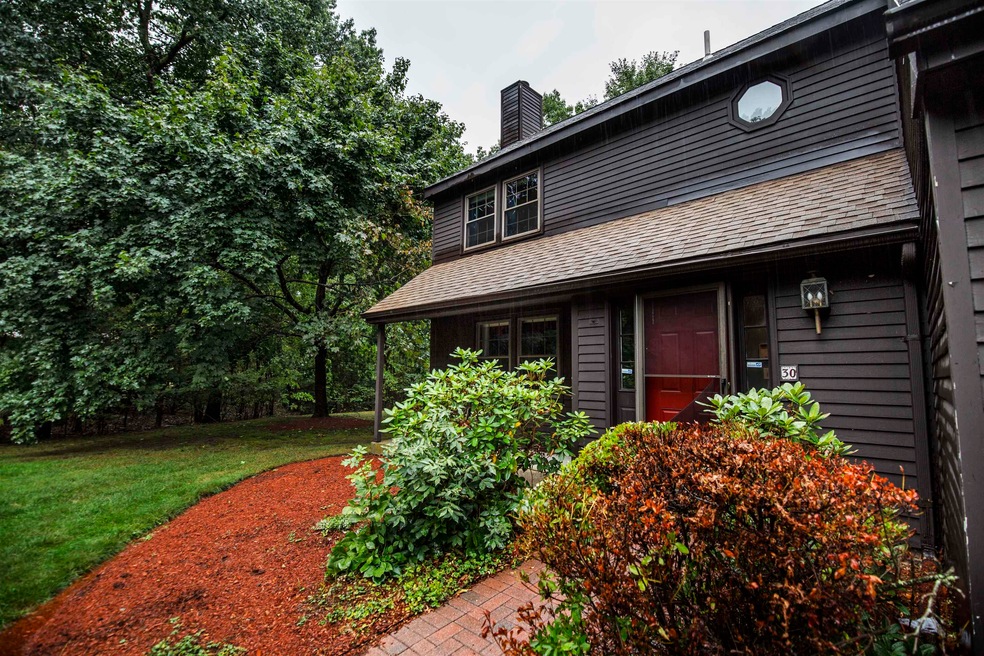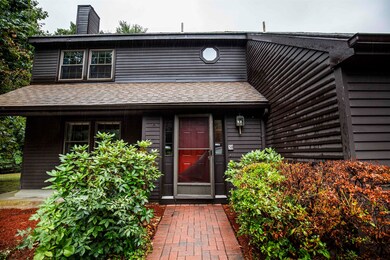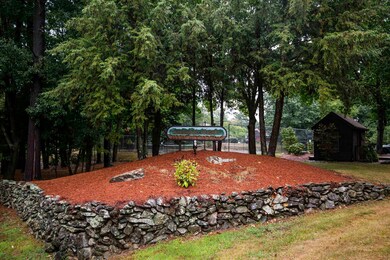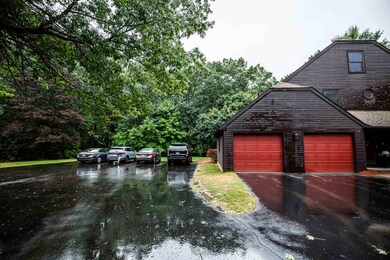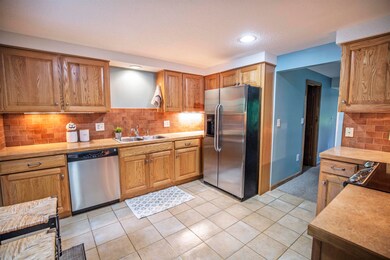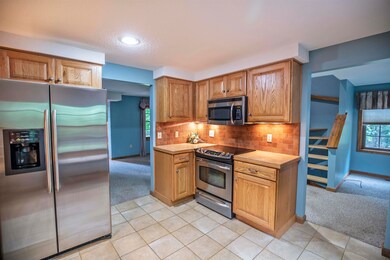
30 Stacey Cir Windham, NH 03087
Estimated Value: $432,000 - $469,000
Highlights
- Deck
- Cathedral Ceiling
- Skylights
- Golden Brook Elementary School Rated A-
- Tennis Courts
- 1 Car Attached Garage
About This Home
As of October 2022Beautiful, Very Private, End Unit Townhouse located in the very desirable Hardwood Heights in Windham, NH! As you walk in the front door, you will be greeted with an open floor plan and a beautiful fireplace. Through the living room is a dining room which leads into the kitchen. Off the dining room is a french door slider that leads to a wonderful deck. The kitchen has been updated and has upgraded appliances. Following the spiral staircase upstairs leads you to two great size bedrooms with their individual baths attached. One of these bedrooms has its own private deck! Also upstairs is a little loft area with a balcony that overlooks the dining room. The basement is partially finished and a great place for a family room or a big office space. Plenty of storage. To top it all off, the unit has an attached one-car garage! There is plenty of parking. The grounds are well manicured and offer lots of places to take walks. For you tennis lovers, there is even a tennis court in the development! Come take a look!
Last Agent to Sell the Property
Jill & Co. Realty Group - Real Broker NH, LLC License #075586 Listed on: 09/08/2022
Townhouse Details
Home Type
- Townhome
Est. Annual Taxes
- $4,258
Year Built
- Built in 1987
HOA Fees
- $450 Monthly HOA Fees
Parking
- 1 Car Attached Garage
Home Design
- Concrete Foundation
- Wood Frame Construction
- Shingle Roof
- Clap Board Siding
Interior Spaces
- 2-Story Property
- Woodwork
- Cathedral Ceiling
- Skylights
- Wood Burning Fireplace
- Blinds
- Drapes & Rods
- Finished Basement
- Interior Basement Entry
- Laundry on main level
Kitchen
- Electric Range
- Microwave
- Dishwasher
Flooring
- Carpet
- Tile
Bedrooms and Bathrooms
- 2 Bedrooms
Outdoor Features
- Deck
Schools
- Golden Brook Elementary School
- Windham Middle School
- Windham High School
Utilities
- Forced Air Heating System
- Heating System Uses Gas
- Underground Utilities
- 200+ Amp Service
- Electric Water Heater
- Shared Septic
Listing and Financial Details
- Legal Lot and Block 30 / 650
Community Details
Overview
- Association fees include landscaping, plowing, trash, water, condo fee
- Hardwood Heights Condos
Recreation
- Tennis Courts
Ownership History
Purchase Details
Home Financials for this Owner
Home Financials are based on the most recent Mortgage that was taken out on this home.Purchase Details
Purchase Details
Home Financials for this Owner
Home Financials are based on the most recent Mortgage that was taken out on this home.Similar Homes in Windham, NH
Home Values in the Area
Average Home Value in this Area
Purchase History
| Date | Buyer | Sale Price | Title Company |
|---|---|---|---|
| Parisi Danielle L | $380,000 | None Available | |
| Robert W Wentworth Ret | -- | None Available | |
| Wentworth Robert | $128,000 | -- |
Mortgage History
| Date | Status | Borrower | Loan Amount |
|---|---|---|---|
| Open | Parisi Danielle L | $350,000 | |
| Previous Owner | Wentworth Robert | $102,400 |
Property History
| Date | Event | Price | Change | Sq Ft Price |
|---|---|---|---|---|
| 10/24/2022 10/24/22 | Sold | $380,000 | +1.3% | $199 / Sq Ft |
| 09/13/2022 09/13/22 | Pending | -- | -- | -- |
| 09/08/2022 09/08/22 | For Sale | $375,000 | -- | $196 / Sq Ft |
Tax History Compared to Growth
Tax History
| Year | Tax Paid | Tax Assessment Tax Assessment Total Assessment is a certain percentage of the fair market value that is determined by local assessors to be the total taxable value of land and additions on the property. | Land | Improvement |
|---|---|---|---|---|
| 2024 | $5,785 | $255,500 | $0 | $255,500 |
| 2023 | $5,468 | $255,500 | $0 | $255,500 |
| 2022 | $5,049 | $255,500 | $0 | $255,500 |
| 2021 | $4,757 | $255,500 | $0 | $255,500 |
| 2020 | $4,888 | $255,500 | $0 | $255,500 |
| 2019 | $4,163 | $184,600 | $0 | $184,600 |
| 2018 | $4,299 | $184,600 | $0 | $184,600 |
| 2017 | $3,729 | $184,600 | $0 | $184,600 |
| 2016 | $4,028 | $184,600 | $0 | $184,600 |
| 2015 | $4,010 | $184,600 | $0 | $184,600 |
| 2014 | $4,450 | $185,400 | $0 | $185,400 |
| 2013 | $4,213 | $178,500 | $0 | $178,500 |
Agents Affiliated with this Home
-
Susan Mantia

Seller's Agent in 2022
Susan Mantia
Jill & Co. Realty Group - Real Broker NH, LLC
(603) 508-7167
1 in this area
62 Total Sales
-
Cheryl Dibiasio
C
Buyer's Agent in 2022
Cheryl Dibiasio
BHHS Verani Realty Andover
(978) 835-9859
5 in this area
52 Total Sales
Map
Source: PrimeMLS
MLS Number: 4928809
APN: WNDM-000011-A000000-000650-000030
