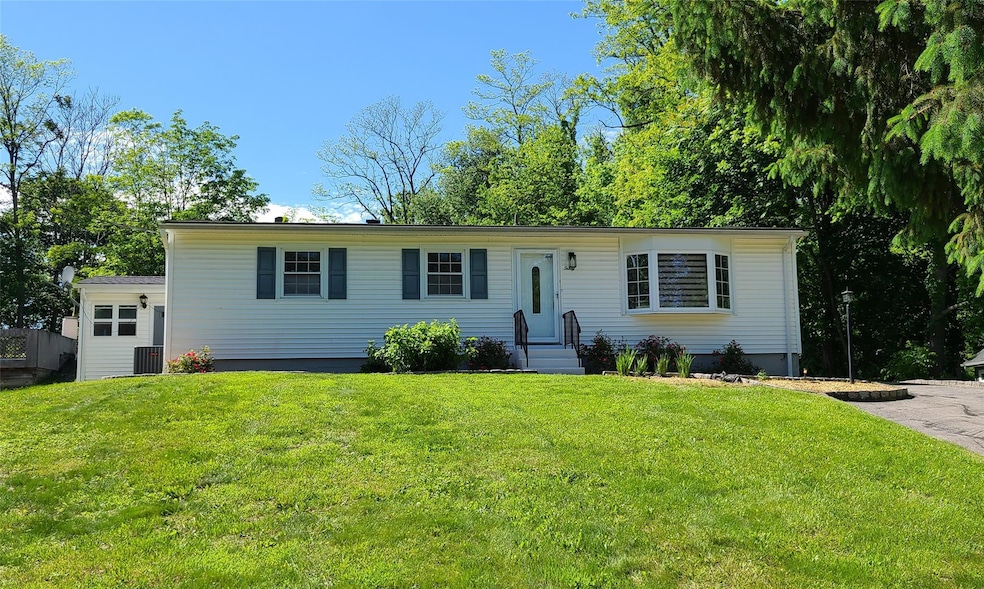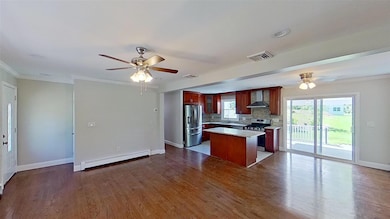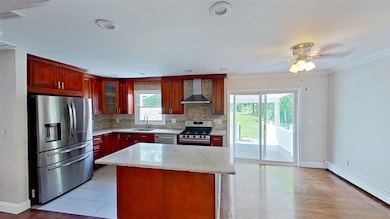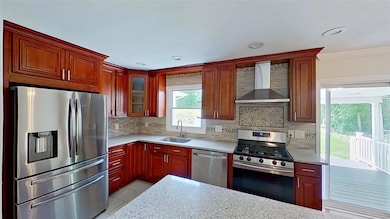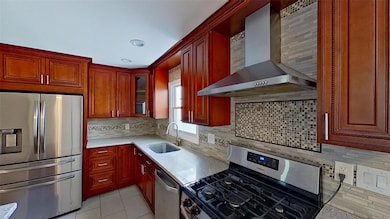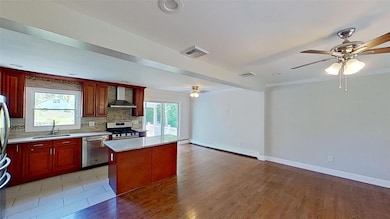
30 Stephanie Ln Poughkeepsie, NY 12603
Poughkeepsie Township NeighborhoodEstimated payment $3,168/month
Highlights
- Deck
- Ranch Style House
- Granite Countertops
- Roy C. Ketcham Senior High School Rated A-
- Wood Flooring
- Covered patio or porch
About This Home
30 Stephanie Lane presents a recently renovated ranch-style home, offering three bedrooms and convenient access to Route 9's shopping and dining options. The property features a 2022 addition that includes a primary bath and walk-in closet. The interior boasts an open floor plan. The great room has hardwood floors, which flows into a newer kitchen equipped with maple cabinets, granite countertops, stainless steel appliances, and a glass backsplash. The dining and living areas include crown moldings and ceiling fans. The primary suite contains the updated bath and walk-in closet. Two additional bedrooms, both with hardwood floors and ceiling fans, share a newly renovated main bathroom. Exterior updates include a newer roof, gutters, downspouts, vinyl siding, and walkway. A Trex deck offers both covered and open sections for outdoor enjoyment. Interior upgrades feature a remodeled kitchen, two new bathrooms, raised panel and sliding glass doors, recessed lighting, updated windows, refinished hardwood floors, and an updated Central Air system. Stackable washer and dryer. The home is heated with propane and connected to municipal water and sewer services. A notable feature is the 256 sq. ft. outbuilding with electrical service. While currently used for storage, it presents potential for conversion into an art studio, office, gym, recreation room or even a workshop, depending on the owner's needs and resources. Overall, 30 Stephanie Lane offers a move-in-ready home with modern updates and potential for customization.
Listing Agent
BHHS Hudson Valley Properties Brokerage Phone: 845-896-9000 License #30DE0495158

Open House Schedule
-
Sunday, June 01, 20251:00 to 3:00 pm6/1/2025 1:00:00 PM +00:006/1/2025 3:00:00 PM +00:00A RECENT RENOVATION!Add to Calendar
Home Details
Home Type
- Single Family
Est. Annual Taxes
- $7,783
Year Built
- Built in 1972 | Remodeled in 2022
Lot Details
- 0.59 Acre Lot
- Lot Dimensions are 79x270x345x120
- Sloped Lot
- Back Yard
Home Design
- Ranch Style House
- Vinyl Siding
Interior Spaces
- 1,386 Sq Ft Home
- Crown Molding
- Ceiling Fan
- Recessed Lighting
- Double Pane Windows
- Storage
- Crawl Space
Kitchen
- Dishwasher
- Stainless Steel Appliances
- Kitchen Island
- Granite Countertops
Flooring
- Wood
- Tile
Bedrooms and Bathrooms
- 3 Bedrooms
- En-Suite Primary Bedroom
- Walk-In Closet
- 2 Full Bathrooms
- Double Vanity
Laundry
- Dryer
- Washer
Parking
- 3 Parking Spaces
- Driveway
Outdoor Features
- Deck
- Covered patio or porch
- Outbuilding
Schools
- Oak Grove Elementary School
- Wappingers Junior High School
- Roy C Ketcham Senior High Sch
Utilities
- Central Air
- Baseboard Heating
- Heating System Uses Propane
- Cable TV Available
Listing and Financial Details
- Tax Lot 415062
- Assessor Parcel Number 134689-6159-03-415062-0000
Map
Home Values in the Area
Average Home Value in this Area
Tax History
| Year | Tax Paid | Tax Assessment Tax Assessment Total Assessment is a certain percentage of the fair market value that is determined by local assessors to be the total taxable value of land and additions on the property. | Land | Improvement |
|---|---|---|---|---|
| 2023 | $11,258 | $321,500 | $84,900 | $236,600 |
| 2022 | $10,195 | $277,000 | $77,100 | $199,900 |
| 2021 | $9,221 | $235,000 | $77,100 | $157,900 |
| 2020 | $5,163 | $185,000 | $77,100 | $107,900 |
| 2019 | $5,039 | $185,000 | $77,100 | $107,900 |
| 2018 | $5,194 | $185,000 | $77,100 | $107,900 |
| 2017 | $4,615 | $164,500 | $77,100 | $87,400 |
| 2016 | $6,228 | $207,500 | $77,100 | $130,400 |
| 2015 | -- | $207,500 | $81,500 | $126,000 |
| 2014 | -- | $207,500 | $81,500 | $126,000 |
Property History
| Date | Event | Price | Change | Sq Ft Price |
|---|---|---|---|---|
| 05/20/2025 05/20/25 | For Sale | $450,000 | 0.0% | $325 / Sq Ft |
| 08/08/2024 08/08/24 | Rented | $3,200 | -3.0% | -- |
| 07/08/2024 07/08/24 | For Rent | $3,300 | 0.0% | -- |
| 02/21/2017 02/21/17 | Sold | $97,500 | 0.0% | $86 / Sq Ft |
| 01/31/2017 01/31/17 | Pending | -- | -- | -- |
| 01/12/2017 01/12/17 | For Sale | $97,500 | 0.0% | $86 / Sq Ft |
| 04/16/2014 04/16/14 | Rented | $1,650 | +6.5% | -- |
| 03/17/2014 03/17/14 | Under Contract | -- | -- | -- |
| 02/17/2014 02/17/14 | For Rent | $1,550 | -6.1% | -- |
| 09/20/2013 09/20/13 | For Rent | $1,650 | +6.5% | -- |
| 09/20/2013 09/20/13 | Rented | $1,550 | -- | -- |
Purchase History
| Date | Type | Sale Price | Title Company |
|---|---|---|---|
| Quit Claim Deed | -- | -- | |
| Quit Claim Deed | -- | -- | |
| Deed | $97,500 | -- | |
| Deed | $97,500 | -- | |
| Foreclosure Deed | $281,227 | Shapiro, Dicaro & Barak | |
| Foreclosure Deed | $281,227 | Shapiro, Dicaro & Barak | |
| Deed | $141,500 | Thomas Wood | |
| Deed | $141,500 | Thomas Wood | |
| Interfamily Deed Transfer | -- | -- | |
| Interfamily Deed Transfer | -- | -- | |
| Land Contract | $89,000 | -- | |
| Land Contract | $89,000 | -- |
Mortgage History
| Date | Status | Loan Amount | Loan Type |
|---|---|---|---|
| Open | $200,000 | Stand Alone Refi Refinance Of Original Loan | |
| Closed | $10,000 | Stand Alone Refi Refinance Of Original Loan | |
| Closed | $7,500 | Stand Alone Refi Refinance Of Original Loan | |
| Closed | $7,500 | Credit Line Revolving | |
| Closed | $7,500 | Stand Alone Refi Refinance Of Original Loan | |
| Closed | $7,500 | Stand Alone Refi Refinance Of Original Loan | |
| Closed | $160,000 | Stand Alone Refi Refinance Of Original Loan | |
| Previous Owner | $32,500 | Unknown | |
| Previous Owner | $260,400 | Unknown | |
| Previous Owner | $50,000 | Unknown |
Similar Homes in Poughkeepsie, NY
Source: OneKey® MLS
MLS Number: 864490
APN: 134689-6159-03-415062-0000
- 655 Vassar Rd
- 651 Vassar Rd
- 37 Lincoln Dr
- 14 Edge Hill Rd
- 6 Edgewater Rd
- 487 Sheafe Rd
- 7 Broadview Rd
- 21 Tanglewood Dr
- 10 Old English Way
- 567 Sheafe Rd Unit LOT 52
- 5 Helen Dr
- 621 Sheafe Rd Unit 123
- 0 Merrywood Rd Unit KEY802290
- 3 Brookland Farms Rd
- 16 North St
- 3 North St
- 513 Vassar Rd
- 32 Liss Rd
- 5 Wildwood Dr Unit 5C
- 5 Wildwood Dr Unit 12A
