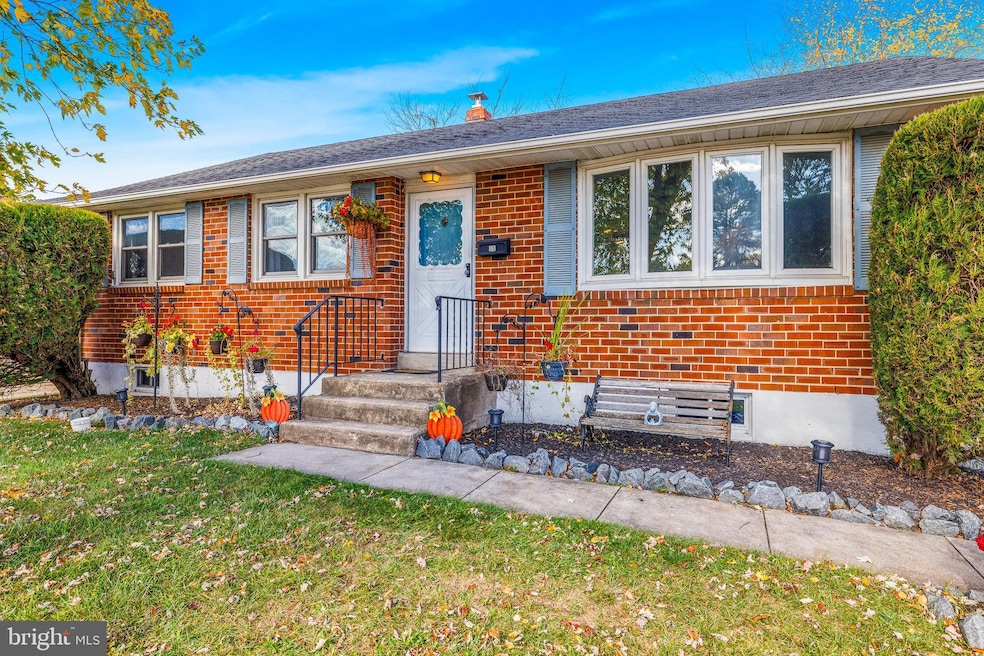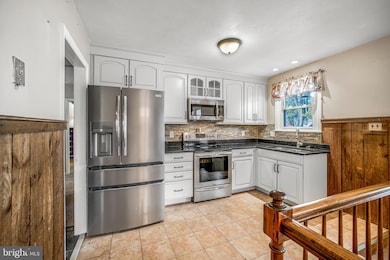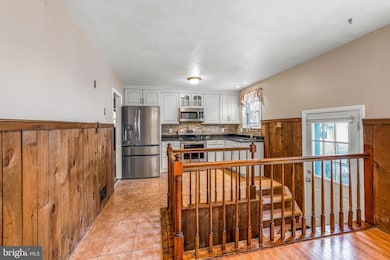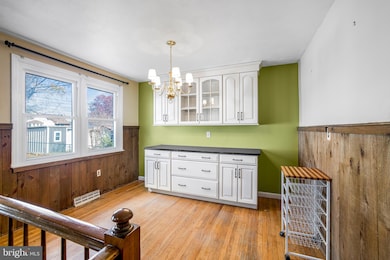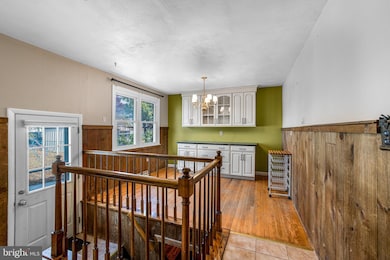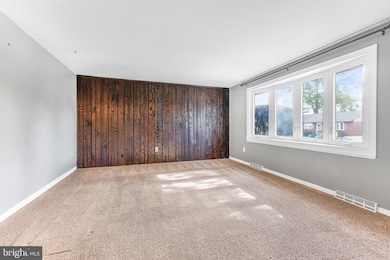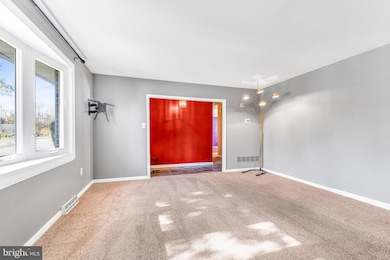30 Tuckahoe Rd New Castle, DE 19720
Estimated payment $2,087/month
Highlights
- Popular Property
- Rambler Architecture
- No HOA
- Above Ground Pool
- Wood Flooring
- Forced Air Heating and Cooling System
About This Home
Welcome to 30 Tuckahoe Road, a charming brick rancher tucked away on a quiet cul-de-sac loop street. This beautifully maintained home offers a warm and inviting layout with thoughtful updates throughout. As you enter the main level, you’ll find three comfortable bedrooms featuring original hardwood flooring, along with a well-appointed full bathroom complete with a stand-up shower with bench seat, modern vanity, and tile flooring. The bright, open kitchen is the heart of the home, showcasing updated cabinets with crown molding, granite countertops, a stone backsplash, tile flooring, and stainless-steel appliances including a refrigerator, oven, and over-the-range microwave. The kitchen flows seamlessly into the spacious dining area, which extends the cabinetry and provides an abundance of additional storage. A large living room sits at the front of the home and features a striking wood accent wall that adds warmth and character. The partially finished basement offers even more functional space, including a cozy family room with a wet bar—perfect for entertaining. Down the hall is a versatile bonus area the current owner utilized as a bedroom featuring a huge walk-in closet. This flexible space can easily serve as a guest room, home office, gym, or hobby room. A second full bathroom with stand-up shower, vanity, and tile flooring adds convenience. Additional area of the basement includes a utility/laundry area, workshop, and still offering plenty of storage. Outside, summer enjoyment awaits with an above-ground pool, surrounding deck, and a concrete patio that extends from the all-concrete driveway—ideal for gatherings and outdoor entertaining. Two nicely sized sheds provide even more storage options. Major updates offer peace of mind, including:
• New roof (2020)
• New central air (2019)
• New gas heating system (2014)
• New water heater (2014) With generous living spaces, great updates, and a private loop street location, 30 Tuckahoe Road is ready to welcome its next owner home.
Listing Agent
(302) 559-0508 danstein302@gmail.com Coldwell Banker Realty License #RS-0024183 Listed on: 11/15/2025

Home Details
Home Type
- Single Family
Est. Annual Taxes
- $2,237
Year Built
- Built in 1965
Lot Details
- 6,970 Sq Ft Lot
- Property is zoned NC6.5
Parking
- Driveway
Home Design
- Rambler Architecture
- Brick Exterior Construction
- Architectural Shingle Roof
- Concrete Perimeter Foundation
Interior Spaces
- Property has 1 Level
- Partially Finished Basement
- Laundry in Basement
Kitchen
- Electric Oven or Range
- Microwave
Flooring
- Wood
- Carpet
- Ceramic Tile
Bedrooms and Bathrooms
- 3 Main Level Bedrooms
Laundry
- Dryer
- Washer
Pool
- Above Ground Pool
Utilities
- Forced Air Heating and Cooling System
- Natural Gas Water Heater
Community Details
- No Home Owners Association
- Jefferson Farms Subdivision
Listing and Financial Details
- Tax Lot 321
- Assessor Parcel Number 10-019.40-321
Map
Home Values in the Area
Average Home Value in this Area
Tax History
| Year | Tax Paid | Tax Assessment Tax Assessment Total Assessment is a certain percentage of the fair market value that is determined by local assessors to be the total taxable value of land and additions on the property. | Land | Improvement |
|---|---|---|---|---|
| 2024 | $1,601 | $48,000 | $9,200 | $38,800 |
| 2023 | $1,451 | $48,000 | $9,200 | $38,800 |
| 2022 | $1,522 | $48,000 | $9,200 | $38,800 |
| 2021 | $1,522 | $48,000 | $9,200 | $38,800 |
| 2020 | $1,532 | $48,000 | $9,200 | $38,800 |
| 2019 | $1,902 | $48,000 | $9,200 | $38,800 |
| 2018 | $1,501 | $48,000 | $9,200 | $38,800 |
| 2017 | $1,401 | $48,000 | $9,200 | $38,800 |
| 2016 | $1,252 | $48,000 | $9,200 | $38,800 |
| 2015 | $1,253 | $48,000 | $9,200 | $38,800 |
| 2014 | -- | $48,000 | $9,200 | $38,800 |
Property History
| Date | Event | Price | List to Sale | Price per Sq Ft |
|---|---|---|---|---|
| 11/15/2025 11/15/25 | For Sale | $359,900 | -- | $206 / Sq Ft |
Purchase History
| Date | Type | Sale Price | Title Company |
|---|---|---|---|
| Interfamily Deed Transfer | -- | -- |
Mortgage History
| Date | Status | Loan Amount | Loan Type |
|---|---|---|---|
| Closed | $71,900 | No Value Available |
Source: Bright MLS
MLS Number: DENC2093142
APN: 10-019.40-321
- 32 Lesley Ln
- 25 Monticello Blvd
- 32 Constitution Blvd
- 19 Rivanna Rd
- 6 Patrick Henry Rd
- 615 Moores Ln
- 110 Skelton Dr
- 707 Moores Ln
- 21 Gene Ave
- 117 Stahl Ave
- 211 Brylgon Ave
- 522 E Roosevelt Ave
- 33 Pierson Place
- 14 Lasalle Ave
- 99 Jackson Ave
- 107 Baldt Ave
- 101 N Katrin Cir
- 12 Booker Cir
- 11 Holcomb Ln
- 203 Garfield Ave
- 595 Tulip Ln
- 1627 New Jersey Ave
- 185 Edge Ave
- 168 Edge Ave
- 610 W 11th St Unit 6
- 1300 Deemers Landing
- 802 W 13th St Unit B
- 104 Delaware Dr
- 419 W 9th St
- 617 South St
- 505 W 7th St
- 9 Delaware St
- 423 Carver Dr
- 40 Rose Ln
- 15 Oakmont Dr
- 100 Ethan Ct
- 31 Tyne Dr
- 2801 Stonebridge Blvd
- 104 Richards Dr
- 221 Highland Blvd Unit A
