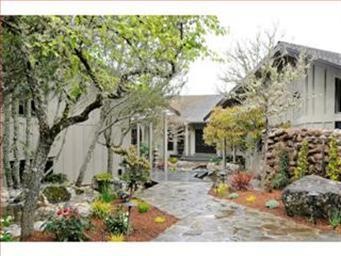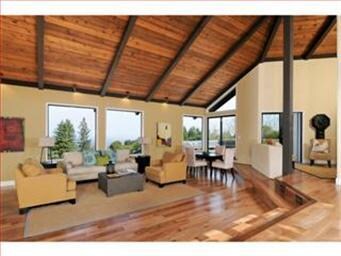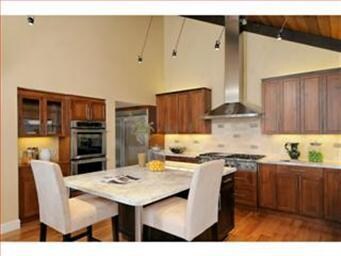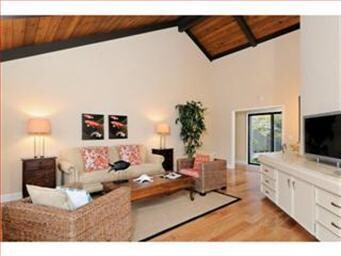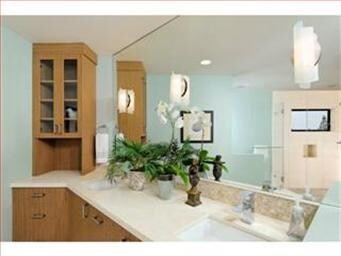
30 Vista Verde Way Portola Valley, CA 94028
Estimated Value: $5,082,026 - $6,045,000
Highlights
- Bay View
- Primary Bedroom Suite
- Living Room with Fireplace
- Corte Madera School Rated A+
- Contemporary Architecture
- Wood Flooring
About This Home
As of May 2012Surrounded by stunning views, this elegant, 5-bedroom, 3.5-bathroom home, on over 4.6 acres feels like a serene mountain retreat, yet is just minutes to downtown conveniences.Featuring a sophisticated blend of comfort and formality, the open floor plan, with soaring vaulted ceilings and walls of large windows blurs the line between indoors and out.
Last Buyer's Agent
Greg Goumas
Intero Real Estate Services License #01878208

Home Details
Home Type
- Single Family
Est. Annual Taxes
- $55,725
Year Built
- Built in 1980
Lot Details
- Lot Sloped Up
- Zoning described as R100
Property Views
- Bay
- City Lights
- Canyon
- Mountain
Home Design
- Contemporary Architecture
- Composition Roof
- Concrete Perimeter Foundation
Interior Spaces
- 4,710 Sq Ft Home
- High Ceiling
- Gas Log Fireplace
- Formal Entry
- Separate Family Room
- Living Room with Fireplace
- Formal Dining Room
- Den
- Library
- Utility Room
- Washer
- Wood Flooring
Kitchen
- Breakfast Bar
- Built-In Oven
- Dishwasher
- Disposal
Bedrooms and Bathrooms
- 5 Bedrooms
- Main Floor Bedroom
- Primary Bedroom Suite
- Bathtub with Shower
- Walk-in Shower
Parking
- Detached Garage
- Garage Door Opener
Eco-Friendly Details
- Energy-Efficient Insulation
Utilities
- Forced Air Heating System
- 220 Volts
- Septic Tank
Listing and Financial Details
- Assessor Parcel Number 080-180-050
Ownership History
Purchase Details
Purchase Details
Purchase Details
Purchase Details
Home Financials for this Owner
Home Financials are based on the most recent Mortgage that was taken out on this home.Similar Homes in Portola Valley, CA
Home Values in the Area
Average Home Value in this Area
Purchase History
| Date | Buyer | Sale Price | Title Company |
|---|---|---|---|
| Porteus Matthew | $4,750,000 | First American Title Company | |
| Sullivan 2017 Living Trust | -- | None Listed On Document | |
| Sullivan Graham G | -- | None Available | |
| Sullivan Graham G | $2,405,000 | Chicago Title Company |
Mortgage History
| Date | Status | Borrower | Loan Amount |
|---|---|---|---|
| Previous Owner | Sullivan Graham | $400,000 | |
| Previous Owner | Sullivan Graham G | $1,812,000 | |
| Previous Owner | Sullivan Graham G | $1,924,000 | |
| Previous Owner | Sullivan Graham G | $1,924,000 | |
| Previous Owner | Taggart Robert Burdett | $500,000 | |
| Previous Owner | Taggart Robert Burdett | $500,000 |
Property History
| Date | Event | Price | Change | Sq Ft Price |
|---|---|---|---|---|
| 05/15/2012 05/15/12 | Sold | $2,405,000 | -3.6% | $511 / Sq Ft |
| 04/15/2012 04/15/12 | Pending | -- | -- | -- |
| 03/31/2012 03/31/12 | For Sale | $2,495,000 | -- | $530 / Sq Ft |
Tax History Compared to Growth
Tax History
| Year | Tax Paid | Tax Assessment Tax Assessment Total Assessment is a certain percentage of the fair market value that is determined by local assessors to be the total taxable value of land and additions on the property. | Land | Improvement |
|---|---|---|---|---|
| 2023 | $55,725 | $4,941,900 | $3,901,500 | $1,040,400 |
| 2022 | $53,391 | $4,845,000 | $3,825,000 | $1,020,000 |
| 2021 | $31,165 | $2,790,760 | $1,395,380 | $1,395,380 |
| 2020 | $31,085 | $2,762,146 | $1,381,073 | $1,381,073 |
| 2019 | $30,755 | $2,707,988 | $1,353,994 | $1,353,994 |
| 2018 | $29,246 | $2,654,892 | $1,327,446 | $1,327,446 |
| 2017 | $28,829 | $2,602,836 | $1,301,418 | $1,301,418 |
| 2016 | $28,323 | $2,551,800 | $1,275,900 | $1,275,900 |
| 2015 | $28,131 | $2,513,470 | $1,256,735 | $1,256,735 |
| 2014 | $27,450 | $2,464,236 | $1,232,118 | $1,232,118 |
Agents Affiliated with this Home
-
Pamela Culp

Seller's Agent in 2012
Pamela Culp
Compass
(415) 640-3293
1 in this area
69 Total Sales
-

Buyer's Agent in 2012
Greg Goumas
Intero Real Estate Services
(650) 492-1764
2 in this area
28 Total Sales
Map
Source: MLSListings
MLS Number: ML81211975
APN: 080-180-050
- 55 Vista Verde Way
- 245 Heacox Rd
- 0-250 Heacox Rd
- 0-220 Heacox Rd
- 40 Deer Path Dr
- 176 Los Trancos Cir
- 124 Foxwood Rd
- 141 Lake Rd
- 128 Los Trancos Cir
- 1023 Los Trancos Rd
- 1019 Los Trancos Rd
- 1036 Los Trancos Rd
- 5660 Alpine Rd
- 4 Buck Meadow Dr
- 7 Redberry Ridge
- 5 Oak Forest Ct
- 50 Bear Paw
- 27161 Moody Rd
- 27261 Sherlock Rd
- 27388 Sherlock Ct
- 30 Vista Verde Way
- 5 Vista Verde Way
- 7 Vista Verde Way
- 3 Vista Verde Way
- 416 Vista Verde Way
- 9 Vista Verde Way
- 1 Vista Verde Way
- 6 Vista Verde Way
- 4 Vista Verde Way
- 2 Vista Verde Way
- 0 Vista Verde Way
- 10 Vista Verde Way
- 20 Vista Verde Way
- 15 Vista Verde Way
- 36 Vista Verde Way
- 21 Vista Verde Way
- 46 Vista Verde Way
- 497 Old Spanish Trail Unit 499
- 35 Vista Verde Way
- 56 Vista Verde Way
