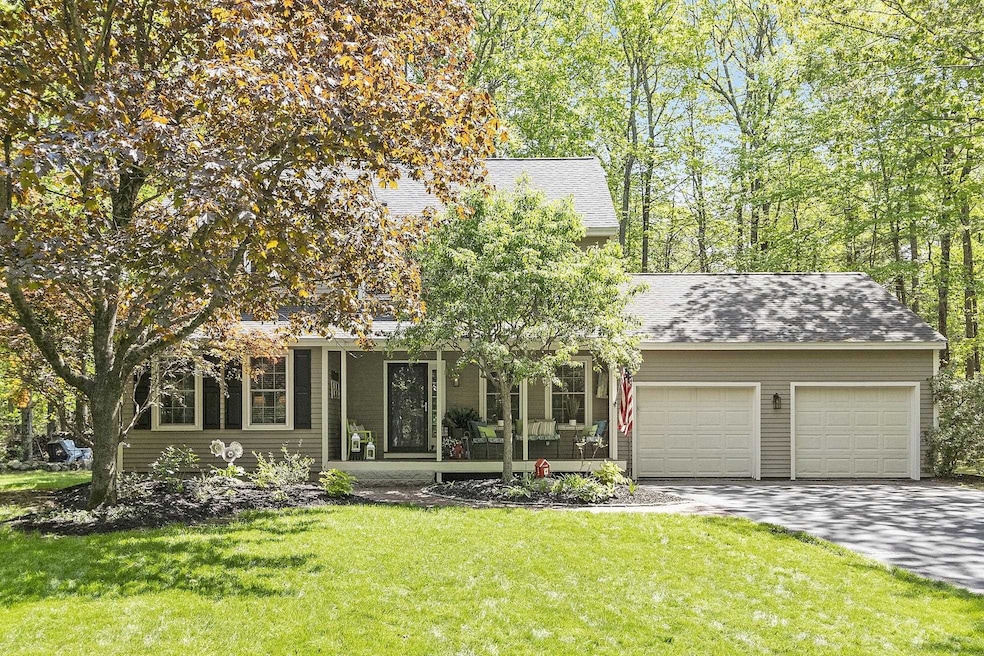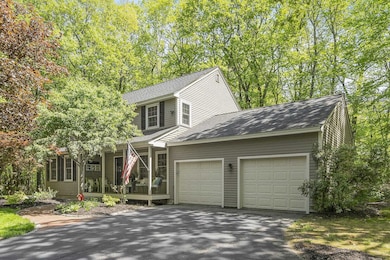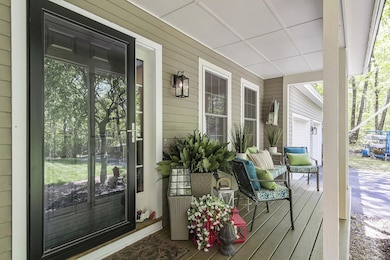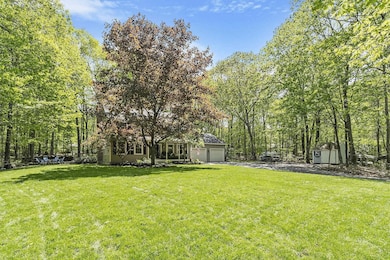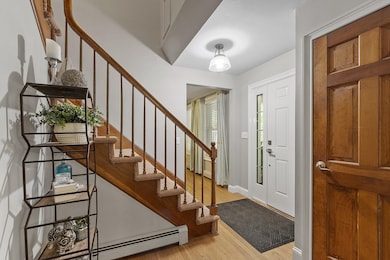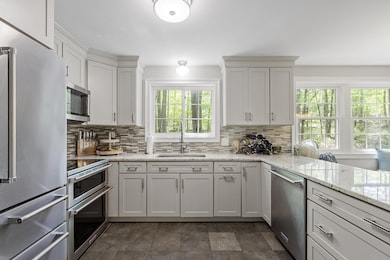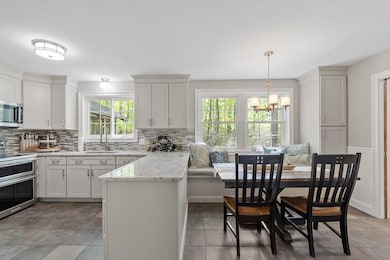
30 W Hill Rd Brookline, NH 03033
Highlights
- Colonial Architecture
- Wooded Lot
- Attic
- Richard Maghakian Memorial School Rated A
- Radiant Floor
- Corner Lot
About This Home
As of June 2025Tucked away in one of Brookline’s most peaceful and scenic settings in a TOP RATED School District, this beautifully maintained 4-bedroom, 2.5-bath home offers the perfect blend of comfort, nature, and convenience. Set on a private lot, this property is a nature lover’s dream — with deer strolling through the backyard most mornings and access to incredible outdoor recreation just minutes away.Townsend State Forest is just a short walk from your front door, where hiking and mountain biking trails abound, and Lake Potanipo, a local favorite for fishing, swimming, kayaking, boating, and ice fishing — complete with a private beach for residents only. You’re also close to the Andres Institute of Art, where sculpture and nature meet on miles of scenic trails.Inside, the home features many recent updates, including a stylishly renovated, open-concept kitchen perfect for entertaining, updated bathrooms, radiant heat under all tile on the first floor, Pella replacement windows and a roof that’s just 3 years old. If you're seeking a move-in ready home in a serene, private location in an excellent school system with easy access to the outdoors and the best of southern New Hampshire living, look no further.Don’t miss your chance to own this peaceful retreat — schedule your private showing today! OFFER DEADLINE 5/20/25 2:00PM
Last Agent to Sell the Property
KW Coastal and Lakes & Mountains Realty License #072903 Listed on: 05/14/2025

Home Details
Home Type
- Single Family
Est. Annual Taxes
- $12,015
Year Built
- Built in 1989
Lot Details
- 1.83 Acre Lot
- Property fronts a private road
- Corner Lot
- Level Lot
- Irrigation Equipment
- Wooded Lot
- Garden
- Property is zoned 1F RES
Parking
- 2 Car Garage
- Off-Street Parking
- 1 to 5 Parking Spaces
Home Design
- Colonial Architecture
- Shingle Roof
- Radon Mitigation System
Interior Spaces
- Property has 2 Levels
- Whole House Fan
- Living Room
- Combination Kitchen and Dining Room
- Screened Porch
- Laundry on main level
- Attic
Kitchen
- Eat-In Kitchen
- Microwave
- Dishwasher
Flooring
- Wood
- Radiant Floor
- Ceramic Tile
Bedrooms and Bathrooms
- 4 Bedrooms
- En-Suite Bathroom
Basement
- Basement Fills Entire Space Under The House
- Interior Basement Entry
Outdoor Features
- Patio
- Shed
Schools
- Brookline Elementary School
- Hollis Brookline Middle Sch
- Hollis-Brookline High School
Utilities
- Pellet Stove burns compressed wood to generate heat
- Hot Water Heating System
- Generator Hookup
- Private Water Source
- Drilled Well
- Internet Available
- Cable TV Available
Community Details
- Trails
Listing and Financial Details
- Legal Lot and Block 000039 / 000033
- Assessor Parcel Number 00000J
Ownership History
Purchase Details
Home Financials for this Owner
Home Financials are based on the most recent Mortgage that was taken out on this home.Similar Homes in Brookline, NH
Home Values in the Area
Average Home Value in this Area
Purchase History
| Date | Type | Sale Price | Title Company |
|---|---|---|---|
| Deed | $316,000 | -- |
Mortgage History
| Date | Status | Loan Amount | Loan Type |
|---|---|---|---|
| Open | $75,000 | Second Mortgage Made To Cover Down Payment | |
| Open | $241,800 | Stand Alone Refi Refinance Of Original Loan | |
| Closed | $266,864 | FHA | |
| Closed | $299,145 | Unknown | |
| Closed | $53,000 | Unknown | |
| Closed | $252,800 | Purchase Money Mortgage |
Property History
| Date | Event | Price | Change | Sq Ft Price |
|---|---|---|---|---|
| 06/16/2025 06/16/25 | Sold | $620,000 | +0.8% | $311 / Sq Ft |
| 05/21/2025 05/21/25 | Pending | -- | -- | -- |
| 05/14/2025 05/14/25 | For Sale | $615,000 | -- | $308 / Sq Ft |
Tax History Compared to Growth
Tax History
| Year | Tax Paid | Tax Assessment Tax Assessment Total Assessment is a certain percentage of the fair market value that is determined by local assessors to be the total taxable value of land and additions on the property. | Land | Improvement |
|---|---|---|---|---|
| 2024 | $12,015 | $531,400 | $208,100 | $323,300 |
| 2023 | $11,042 | $531,400 | $208,100 | $323,300 |
| 2022 | $9,671 | $325,400 | $125,300 | $200,100 |
| 2021 | $9,300 | $325,400 | $125,300 | $200,100 |
| 2020 | $9,046 | $325,400 | $125,300 | $200,100 |
| 2019 | $9,720 | $325,400 | $125,300 | $200,100 |
| 2018 | $9,619 | $325,400 | $125,300 | $200,100 |
| 2017 | $9,114 | $276,700 | $106,400 | $170,300 |
| 2016 | $8,843 | $271,600 | $106,400 | $165,200 |
| 2015 | $8,433 | $271,600 | $106,400 | $165,200 |
| 2014 | $8,922 | $271,600 | $106,400 | $165,200 |
| 2013 | $8,591 | $271,600 | $106,400 | $165,200 |
Agents Affiliated with this Home
-
Rose Parisi

Seller's Agent in 2025
Rose Parisi
KW Coastal and Lakes & Mountains Realty
(603) 793-4339
1 in this area
59 Total Sales
-
Iza Edouard

Buyer's Agent in 2025
Iza Edouard
Coldwell Banker Realty Nashua
(603) 673-4000
1 in this area
9 Total Sales
Map
Source: PrimeMLS
MLS Number: 5040940
APN: BRKL-000001J-000000-000033-000039
