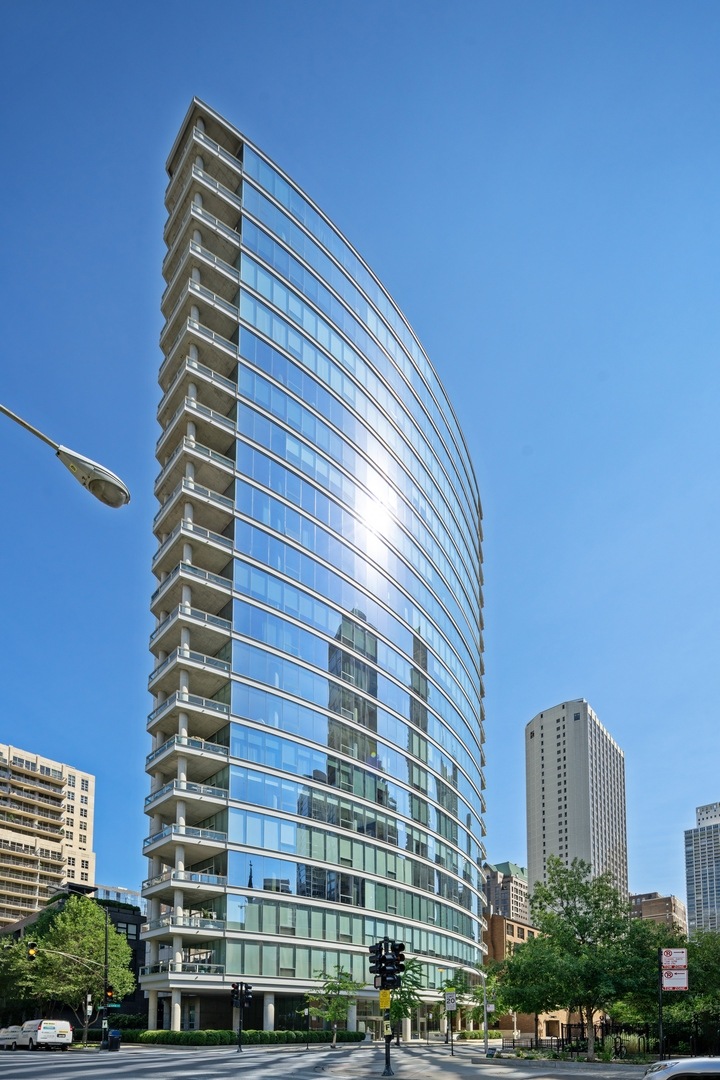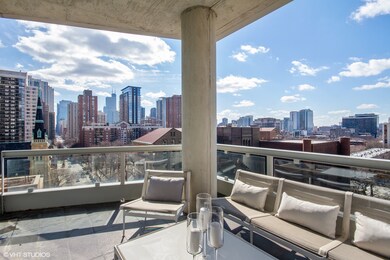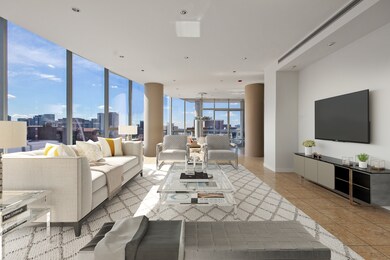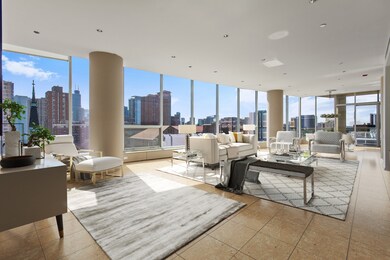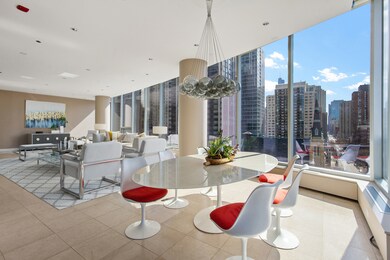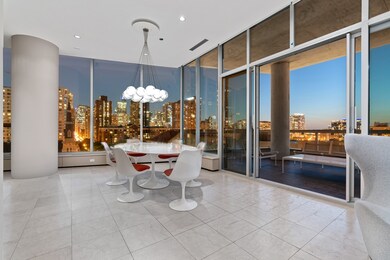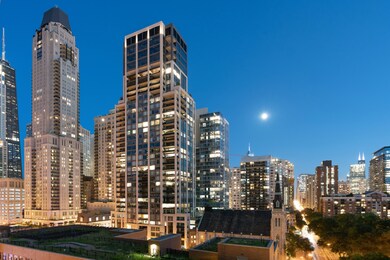
30 W Oak St Unit 10B Chicago, IL 60610
Rush-Division NeighborhoodEstimated Value: $1,834,300 - $2,162,000
Highlights
- Doorman
- Fitness Center
- Lock-and-Leave Community
- Lincoln Park High School Rated A
- Landscaped Professionally
- 3-minute walk to Mariano (Louis) Park
About This Home
As of July 2021Extraordinary luxury condo in architecturally significant, highly sought-after 30 West Oak in the heart of the Gold Coast. 3,000 SQFT 2 bed but could be easily converted to a 3 bed. Only two units per floor this intimate building offers a large unit with a massive 1,100 sq. ft. great room is ideal for entertaining. 10-ft. floor-to-ceiling windows showcase stunning southwest city skyline views. Grill, garden & enjoy sunsets from 12 X 24' private balcony w/gas & water. Gourmet Poggenpohl-fitted kitchen features Miele side-by-side ovens, stainless steel appliances, Sub-Zero fridge and a six burner large range w/ hood and island seating. Lutron lighting and Neorest heated toilets/bidets throughout. Walk in, press a button and turn on or off ALL the lights with one tap of a button. Massive primary suite with sitting room, motorized window treatments, marble & ensuite stone spa dual vanity bath. Walk-in laundry room with side-by-side machines and custom built-in storage. Dual zoned central heat and air and sprinklers throughout. Building has brand new lobby, hallways and elevators, 24-hour doorman and a large gym. 1 heated garage parking space included. Walk to all that Gold Coast has to offer. Only 2 blocks to the lake and right next to the fabulous Oak Street shopping. Ogden school district. Floor plan in additional features with current and proposed floor plan with 3rd bedroom build out.
Last Agent to Sell the Property
Compass License #475141655 Listed on: 05/13/2021

Property Details
Home Type
- Condominium
Est. Annual Taxes
- $51,153
Year Built
- Built in 2006
Lot Details
- End Unit
- Landscaped Professionally
HOA Fees
- $2,629 Monthly HOA Fees
Parking
- 1 Car Attached Garage
- Heated Garage
- Garage Transmitter
- Garage Door Opener
- Parking Included in Price
Home Design
- Concrete Perimeter Foundation
Interior Spaces
- 3,020 Sq Ft Home
- Built-In Features
- Entrance Foyer
- Combination Dining and Living Room
- Den
- Storage
- Home Security System
Kitchen
- Double Oven
- Range Hood
- Microwave
- High End Refrigerator
- Freezer
- Dishwasher
- Wine Refrigerator
- Stainless Steel Appliances
- Disposal
Bedrooms and Bathrooms
- 2 Bedrooms
- 2 Potential Bedrooms
- Walk-In Closet
- Dual Sinks
- Soaking Tub
- Separate Shower
Laundry
- Laundry closet
- Dryer
- Washer
Outdoor Features
- Balcony
Utilities
- Central Air
- Heating System Uses Natural Gas
- 200+ Amp Service
- Cable TV Available
Community Details
Overview
- Association fees include heat, air conditioning, water, gas, parking, insurance, security, doorman, tv/cable, exercise facilities, exterior maintenance, lawn care, scavenger, internet
- 45 Units
- Kathleen Dormin Association, Phone Number (312) 255-1675
- High-Rise Condominium
- Property managed by Draper & Kramer
- Lock-and-Leave Community
- 24-Story Property
Amenities
- Doorman
- Elevator
- Package Room
- Community Storage Space
Recreation
- Fitness Center
- Bike Trail
Pet Policy
- Limit on the number of pets
- Dogs and Cats Allowed
Security
- Resident Manager or Management On Site
- Storm Screens
- Carbon Monoxide Detectors
- Fire Sprinkler System
Ownership History
Purchase Details
Home Financials for this Owner
Home Financials are based on the most recent Mortgage that was taken out on this home.Purchase Details
Purchase Details
Home Financials for this Owner
Home Financials are based on the most recent Mortgage that was taken out on this home.Purchase Details
Similar Homes in Chicago, IL
Home Values in the Area
Average Home Value in this Area
Purchase History
| Date | Buyer | Sale Price | Title Company |
|---|---|---|---|
| Mintz Todd S | $1,562,000 | Chicago Title Insurance Co | |
| Carbon Realty Inc | $1,900,000 | Chicago Title Company | |
| Zircon Realty Llc | $2,100,000 | Ctic | |
| Weisbach Ruth | $1,516,500 | Near North National Title |
Mortgage History
| Date | Status | Borrower | Loan Amount |
|---|---|---|---|
| Open | Mintz Todd S | $750,000 | |
| Previous Owner | Carbon Reality Inc | $2,000,000 | |
| Previous Owner | Zircon Realty Llc | $1,470,000 |
Property History
| Date | Event | Price | Change | Sq Ft Price |
|---|---|---|---|---|
| 07/16/2021 07/16/21 | Sold | $1,562,000 | -9.4% | $517 / Sq Ft |
| 05/22/2021 05/22/21 | Pending | -- | -- | -- |
| 05/22/2021 05/22/21 | For Sale | -- | -- | -- |
| 05/12/2021 05/12/21 | For Sale | $1,725,000 | -- | $571 / Sq Ft |
Tax History Compared to Growth
Tax History
| Year | Tax Paid | Tax Assessment Tax Assessment Total Assessment is a certain percentage of the fair market value that is determined by local assessors to be the total taxable value of land and additions on the property. | Land | Improvement |
|---|---|---|---|---|
| 2024 | $40,911 | $187,653 | $22,733 | $164,920 |
| 2023 | $40,911 | $188,768 | $18,303 | $170,465 |
| 2022 | $40,911 | $202,324 | $18,303 | $184,021 |
| 2021 | $40,685 | $202,323 | $18,303 | $184,020 |
| 2020 | $52,267 | $234,625 | $12,812 | $221,813 |
| 2019 | $51,153 | $254,602 | $12,812 | $241,790 |
| 2018 | $50,292 | $254,602 | $12,812 | $241,790 |
| 2017 | $49,886 | $231,736 | $10,249 | $221,487 |
| 2016 | $46,414 | $231,736 | $10,249 | $221,487 |
| 2015 | $42,465 | $231,736 | $10,249 | $221,487 |
| 2014 | $33,739 | $181,842 | $8,236 | $173,606 |
| 2013 | $33,072 | $181,842 | $8,236 | $173,606 |
Agents Affiliated with this Home
-
Lauren Mitrick Wood

Seller's Agent in 2021
Lauren Mitrick Wood
Compass
(312) 448-4069
6 in this area
611 Total Sales
-
Charlie Wood

Seller Co-Listing Agent in 2021
Charlie Wood
Compass
2 in this area
36 Total Sales
-
Rachel Krueger

Buyer's Agent in 2021
Rachel Krueger
Jameson Sotheby's Intl Realty
(312) 751-0300
4 in this area
80 Total Sales
Map
Source: Midwest Real Estate Data (MRED)
MLS Number: 11085819
APN: 17-04-424-055-1019
- 1030 N State St Unit 42L
- 1030 N State St Unit 39L
- 1030 N State St Unit 21K
- 1030 N State St Unit 29B
- 1030 N State St Unit 2L
- 1030 N State St Unit 31K
- 9 W Walton St Unit 1702
- 9 W Walton St Unit 601
- 9 W Walton St Unit 2802
- 9 W Walton St Unit 1402
- 33 E Bellevue Place Unit PH-W7
- 33 E Bellevue Place Unit 3W
- 11 E Walton St Unit 4902
- 34 E Bellevue Place
- 33 W Delaware Place Unit 18B
- 33 W Delaware Place Unit 19B
- 33 W Delaware Place Unit 10B
- 33 W Delaware Place Unit 12K
- 33 W Delaware Place Unit 22H
- 33 E Cedar St Unit 11A
- 30 W Oak St Unit 21A
- 30 W Oak St Unit 19B
- 30 W Oak St Unit 19A
- 30 W Oak St Unit 16B
- 30 W Oak St Unit 15B
- 30 W Oak St Unit 15A
- 30 W Oak St Unit 12A
- 30 W Oak St Unit 10B
- 30 W Oak St Unit 6D
- 30 W Oak St Unit 7B
- 30 W Oak St Unit 7A
- 30 W Oak St Unit 5C
- 30 W Oak St Unit 3A
- 30 W Oak St Unit 1A
- 30 W Oak St Unit 22B
- 30 W Oak St Unit 16A
- 30 W Oak St Unit 6C
- 30 W Oak St Unit 11B
- 30 W Oak St Unit 8B
- 30 W Oak St Unit 11A
