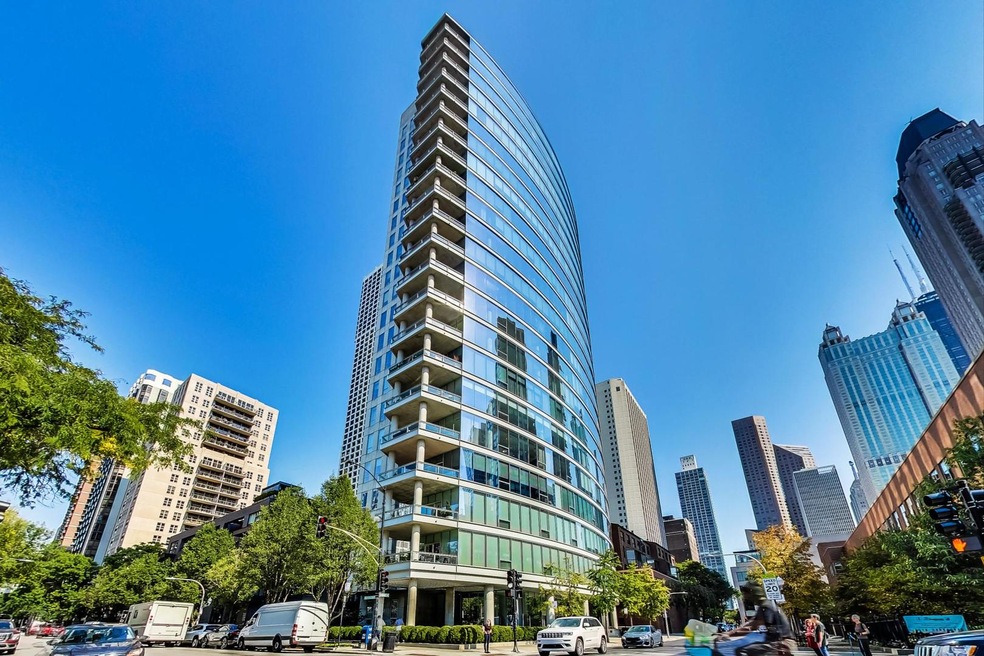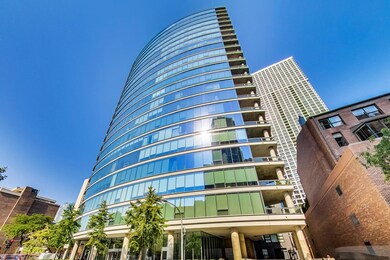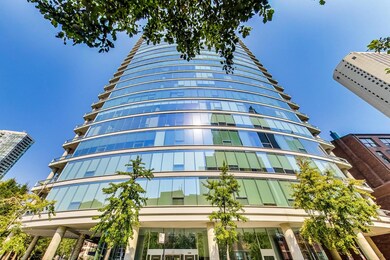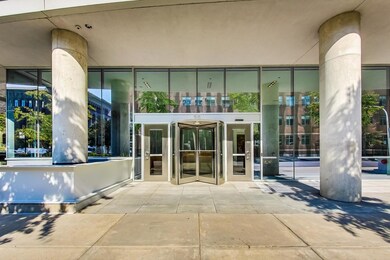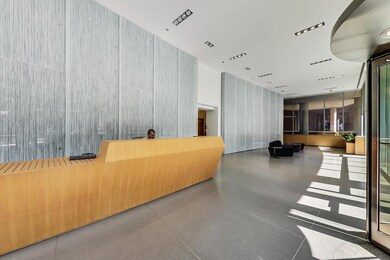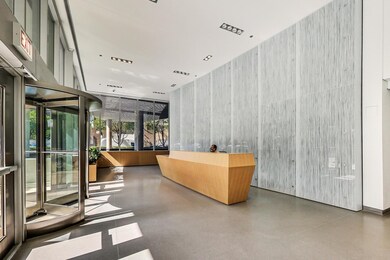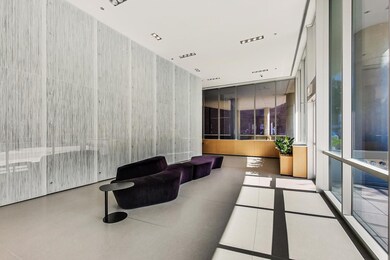
30 W Oak St Unit 6D Chicago, IL 60610
Rush-Division NeighborhoodEstimated Value: $1,611,000 - $1,618,000
Highlights
- Doorman
- Fitness Center
- End Unit
- Lincoln Park High School Rated A
- Lock-and-Leave Community
- 3-minute walk to Mariano (Louis) Park
About This Home
As of February 2022Welcome to the Gold Coast's most coveted luxury building, 30 W. Oak, designed by renowned Booth Hansen. Nearly 2100 square feet of upscale finishes and stunning South/West views. 2 bedroom + office split floor plan, 2 full baths + powder room. The gorgeous balcony is finished with custom stone, gas line, water and electric and offers plenty of space for seating and outdoor entertaining. The open floor plan boasts 10 foot ceilings and is surrounded by impressive floor to ceiling windows with striking views and an abundance of natural light. Custom features include Lutron Triathlon remote controlled roller shades and drapes, built in speakers and an entertainment center. The chef's kitchen is designed with all high end appliances, SubZero refrigerator, Thermador oven, 6 burner gas stove, Mieli dishwasher, Granite countertops with full backsplash and PoggenPohl Custom Cabinetry. A spacious utility room off of the kitchen is perfect for extra storage and includes a side by side LG washer/dryer. Enjoy working from home with a private office surrounded by glass windows. The spacious main bedroom features a spa-like bathroom with generous counter space, dual vanities, a separate soaking tub and shower, custom Lutron Triathlon remote controlled roller shades and drapes + and incredibly spacious customized walk-in closet. Recently upgraded full 2nd bathroom with floating vanity, custom glass shower door, floor to ceiling tile and upgraded pendant lighting. The building is impeccably maintained with a newly remodeled lobby, incredibly kind and friendly 24-hour door staff, onsite property manager and maintenance, refreshed hallways and a state of the art fitness center. Parking and Storage are included with the price. This premier Gold Coast location is just steps away from amazing shopping, the city's best restaurants, Oak Street beach and Lake Michigan.
Last Agent to Sell the Property
@properties Christie's International Real Estate License #471002250 Listed on: 10/06/2021

Property Details
Home Type
- Condominium
Est. Annual Taxes
- $33,029
Year Built
- Built in 2006
Lot Details
- End Unit
HOA Fees
- $1,729 Monthly HOA Fees
Parking
- 1 Car Attached Garage
- Heated Garage
- Garage Transmitter
- Garage Door Opener
- Shared Driveway
- Parking Included in Price
Home Design
- Concrete Perimeter Foundation
Interior Spaces
- 2,057 Sq Ft Home
- Ceiling Fan
- Combination Dining and Living Room
- Den
- Storage
- Washer and Dryer Hookup
Kitchen
- Double Oven
- Range
- Microwave
- Freezer
- Dishwasher
- Disposal
Bedrooms and Bathrooms
- 2 Bedrooms
- 2 Potential Bedrooms
Home Security
Outdoor Features
- Balcony
- Terrace
Schools
- Ogden Elementary School
- Ogden International Middle School
- Lincoln Park High School
Utilities
- Zoned Heating and Cooling System
- Heating System Uses Steam
- Heating System Uses Natural Gas
- Lake Michigan Water
Community Details
Overview
- Association fees include heat, air conditioning, water, gas, parking, insurance, doorman, tv/cable, exercise facilities, exterior maintenance, scavenger, snow removal, internet
- 46 Units
- Kathleen Dormin Association, Phone Number (312) 255-1675
- Property managed by DK CONDO
- Lock-and-Leave Community
- 22-Story Property
Amenities
- Doorman
- Elevator
- Community Storage Space
Recreation
- Fitness Center
- Bike Trail
Pet Policy
- Pets up to 75 lbs
- Dogs and Cats Allowed
Security
- Carbon Monoxide Detectors
- Fire Sprinkler System
Ownership History
Purchase Details
Home Financials for this Owner
Home Financials are based on the most recent Mortgage that was taken out on this home.Purchase Details
Home Financials for this Owner
Home Financials are based on the most recent Mortgage that was taken out on this home.Purchase Details
Home Financials for this Owner
Home Financials are based on the most recent Mortgage that was taken out on this home.Purchase Details
Purchase Details
Home Financials for this Owner
Home Financials are based on the most recent Mortgage that was taken out on this home.Similar Homes in Chicago, IL
Home Values in the Area
Average Home Value in this Area
Purchase History
| Date | Buyer | Sale Price | Title Company |
|---|---|---|---|
| Rontal Gene | -- | -- | |
| Rontal Gene | -- | -- | |
| Offereins Diane E | $1,347,500 | None Available | |
| Moore John | $1,210,000 | Ticor Title Insurance Compan | |
| Feuling Steven P | $1,099,000 | Near North National Title |
Mortgage History
| Date | Status | Borrower | Loan Amount |
|---|---|---|---|
| Open | Rontal Gene | $1,200,000 | |
| Closed | Rontal Gene | $1,200,000 | |
| Previous Owner | Feuling Steven P | $769,300 | |
| Previous Owner | Feuling Steven P | $207,000 |
Property History
| Date | Event | Price | Change | Sq Ft Price |
|---|---|---|---|---|
| 02/28/2022 02/28/22 | Sold | $1,500,000 | 0.0% | $729 / Sq Ft |
| 11/30/2021 11/30/21 | Pending | -- | -- | -- |
| 10/06/2021 10/06/21 | For Sale | $1,500,000 | +11.3% | $729 / Sq Ft |
| 02/01/2013 02/01/13 | Sold | $1,347,500 | -0.2% | $655 / Sq Ft |
| 12/21/2012 12/21/12 | Pending | -- | -- | -- |
| 11/01/2012 11/01/12 | For Sale | $1,349,900 | -- | $656 / Sq Ft |
Tax History Compared to Growth
Tax History
| Year | Tax Paid | Tax Assessment Tax Assessment Total Assessment is a certain percentage of the fair market value that is determined by local assessors to be the total taxable value of land and additions on the property. | Land | Improvement |
|---|---|---|---|---|
| 2024 | $26,848 | $121,066 | $14,666 | $106,400 |
| 2023 | $26,848 | $121,786 | $11,809 | $109,977 |
| 2022 | $26,848 | $130,532 | $11,809 | $118,723 |
| 2021 | $26,249 | $130,531 | $11,808 | $118,723 |
| 2020 | $33,030 | $151,371 | $8,266 | $143,105 |
| 2019 | $32,313 | $164,259 | $8,266 | $155,993 |
| 2018 | $31,768 | $164,259 | $8,266 | $155,993 |
| 2017 | $31,457 | $149,505 | $6,612 | $142,893 |
| 2016 | $29,444 | $149,505 | $6,612 | $142,893 |
| 2015 | $27,396 | $149,505 | $6,612 | $142,893 |
| 2014 | $21,767 | $117,317 | $5,313 | $112,004 |
| 2013 | $20,859 | $117,317 | $5,313 | $112,004 |
Agents Affiliated with this Home
-
Alison Wertheimer

Seller's Agent in 2022
Alison Wertheimer
@ Properties
(312) 720-9354
1 in this area
58 Total Sales
-
Randi Pellar

Buyer's Agent in 2022
Randi Pellar
Baird Warner
(312) 519-4806
1 in this area
15 Total Sales
-
sharon.glickman Glickman
s
Buyer Co-Listing Agent in 2022
sharon.glickman Glickman
Baird Warner
1 in this area
16 Total Sales
-
Jennifer Mills

Seller's Agent in 2013
Jennifer Mills
Jameson Sotheby's Intl Realty
(773) 914-4422
2 in this area
318 Total Sales
-
Shaun Moskalik

Seller Co-Listing Agent in 2013
Shaun Moskalik
Compass
(773) 592-8100
46 Total Sales
-
G
Buyer's Agent in 2013
George Weeks
Berkshire Hathaway HomeServices Chicago
(312) 437-3530
Map
Source: Midwest Real Estate Data (MRED)
MLS Number: 11239613
APN: 17-04-424-055-1010
- 1030 N State St Unit 42L
- 1030 N State St Unit 39L
- 1030 N State St Unit 21K
- 1030 N State St Unit 29B
- 1030 N State St Unit 2L
- 1030 N State St Unit 31K
- 9 W Walton St Unit 1702
- 9 W Walton St Unit 601
- 9 W Walton St Unit 2802
- 9 W Walton St Unit 1402
- 33 E Bellevue Place Unit PH-W7
- 33 E Bellevue Place Unit 3W
- 11 E Walton St Unit 4902
- 34 E Bellevue Place
- 33 W Delaware Place Unit 18B
- 33 W Delaware Place Unit 19B
- 33 W Delaware Place Unit 10B
- 33 W Delaware Place Unit 12K
- 33 W Delaware Place Unit 22H
- 33 E Cedar St Unit 11A
- 30 W Oak St Unit 21A
- 30 W Oak St Unit 19B
- 30 W Oak St Unit 19A
- 30 W Oak St Unit 16B
- 30 W Oak St Unit 15B
- 30 W Oak St Unit 15A
- 30 W Oak St Unit 12A
- 30 W Oak St Unit 10B
- 30 W Oak St Unit 6D
- 30 W Oak St Unit 7B
- 30 W Oak St Unit 7A
- 30 W Oak St Unit 5C
- 30 W Oak St Unit 3A
- 30 W Oak St Unit 1A
- 30 W Oak St Unit 22B
- 30 W Oak St Unit 16A
- 30 W Oak St Unit 6C
- 30 W Oak St Unit 11B
- 30 W Oak St Unit 8B
- 30 W Oak St Unit 11A
