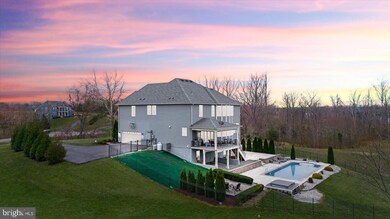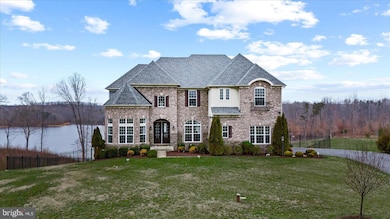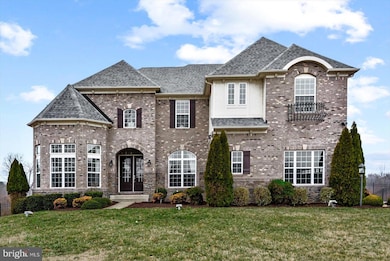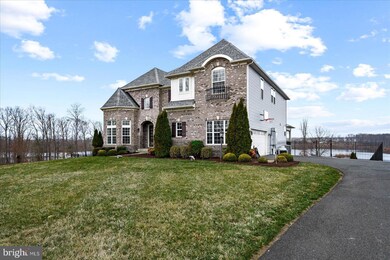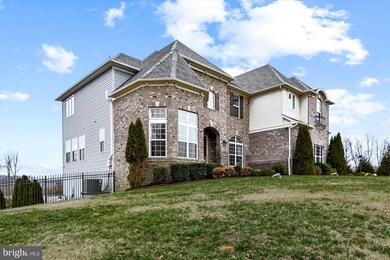
30 Walden Pond Ct Fredericksburg, VA 22406
Celebrate Virginia NeighborhoodEstimated payment $8,753/month
Highlights
- 535 Feet of Waterfront
- Pool and Spa
- Colonial Architecture
- Colonial Forge High School Rated A
- 3.9 Acre Lot
- No HOA
About This Home
WOW! Check out this amazing home beautifully situated with incredible water views and no HOA. So much to talk about. Five bedrooms with 5 1/2 baths and 6800 finished square feet. Outside is an entertainer's dream--covered porch with retractable screens and built in grilling area, saltwater pool and hot tub, firepit area, hardscape patios and fenced yard--all with gorgeous views of Lake Mooney Reservoir.
Inside on the main level enjoy the open floorplan and many upgrades. Upon entering the home, you are greeted with a stunning light filled two-story foyer. To your left is a study and half bath. To your right is a formal living room and on the rear of the home is a large playroom. Upon entering the spacious family room you will be taken aback by the breadth of the magnificent views all along the back side of the home--so many windows to capitalize on the wonderful setting of the home. Even with the spaciousness of the family room it is quite cozy. Imagine enjoying the stone gas fireplace on a cold winter's night. The gourmet kitchen leaves nothing to desire--it has it all--stainless steel appliances, exquisite granite countertops, large island with bar overhang, dining area with access to the covered porch with grill and spacious pantry. Just too much to mention--you have to see it.
Upstairs has 4 bedrooms--each with its own full bathroom. It also includes a comfy loft area and convenient upstairs laundry room. The expansive primary bedroom and bathroom are just so comfortable and well-appointed--and once again filled with windows to take advantage of those stunning views.
The fully finished basement includes a bedroom, full bathroom, and recreation area that leads directly out to the patio. The home also includes an irrigation system for the yard and a solar system that is not hooked up to the grid. This is an impeccably maintained one owner home where the pride in ownership definitely shows. Even though we have tried, words and pictures can't describe how amazing this home is. We hope you take the opportunity to come and experience for yourself.
Home Details
Home Type
- Single Family
Est. Annual Taxes
- $10,727
Year Built
- Built in 2017
Lot Details
- 3.9 Acre Lot
- 535 Feet of Waterfront
- Property is zoned A1
Parking
- 2 Car Attached Garage
- Side Facing Garage
- Garage Door Opener
- Driveway
Home Design
- Colonial Architecture
- Brick Exterior Construction
- Vinyl Siding
- Active Radon Mitigation
- Concrete Perimeter Foundation
Interior Spaces
- Property has 3 Levels
- Gas Fireplace
Bedrooms and Bathrooms
Finished Basement
- Walk-Out Basement
- Rear Basement Entry
- Basement Windows
Pool
- Pool and Spa
- In Ground Pool
- Saltwater Pool
- Fence Around Pool
Outdoor Features
- Water Access
- Property is near a lake
Schools
- Rocky Run Elementary School
- T. Benton Gayle Middle School
- Colonial Forge High School
Utilities
- Forced Air Heating and Cooling System
- Heat Pump System
- Well
- Electric Water Heater
- On Site Septic
- Septic Tank
Community Details
- No Home Owners Association
- Estates At Rocky Pen Subdivision
Listing and Financial Details
- Tax Lot 14
- Assessor Parcel Number 44KK 14
Map
Home Values in the Area
Average Home Value in this Area
Tax History
| Year | Tax Paid | Tax Assessment Tax Assessment Total Assessment is a certain percentage of the fair market value that is determined by local assessors to be the total taxable value of land and additions on the property. | Land | Improvement |
|---|---|---|---|---|
| 2024 | $10,727 | $1,183,100 | $240,000 | $943,100 |
| 2023 | $9,413 | $996,100 | $220,000 | $776,100 |
| 2022 | $8,467 | $996,100 | $220,000 | $776,100 |
| 2021 | $8,650 | $891,700 | $190,000 | $701,700 |
| 2020 | $8,650 | $891,700 | $190,000 | $701,700 |
| 2019 | $7,790 | $771,300 | $190,000 | $581,300 |
| 2018 | $7,636 | $771,300 | $190,000 | $581,300 |
| 2017 | $1,881 | $726,800 | $190,000 | $536,800 |
| 2016 | $1,881 | $190,000 | $190,000 | $0 |
| 2015 | -- | $130,000 | $130,000 | $0 |
Property History
| Date | Event | Price | Change | Sq Ft Price |
|---|---|---|---|---|
| 04/03/2025 04/03/25 | Pending | -- | -- | -- |
| 03/19/2025 03/19/25 | For Sale | $1,399,990 | -- | $206 / Sq Ft |
Purchase History
| Date | Type | Sale Price | Title Company |
|---|---|---|---|
| Special Warranty Deed | $909,135 | Stewart Title |
Mortgage History
| Date | Status | Loan Amount | Loan Type |
|---|---|---|---|
| Open | $272,000 | Credit Line Revolving | |
| Open | $875,000 | Adjustable Rate Mortgage/ARM | |
| Closed | $909,135 | New Conventional |
Similar Homes in Fredericksburg, VA
Source: Bright MLS
MLS Number: VAST2036902
APN: 44KK-14
- 137 Rocky Run Rd
- 2 English Hills Dr
- 5 Sagewood Ct
- 6 Ivy Spring Ln
- 10 Ivy Spring Ln
- 73 Royal Crescent Way
- 05 Broad Lake Dr
- 04 Broad Lake Dr
- 03 Broad Lake Dr
- 02 Broad Lake Dr
- 01 Broad Lake Dr
- 11 Basalt Dr
- 41 Ivy Spring Ln
- 25 Ivy Spring Ln
- 80 Royal Crescent Way
- 30 Ivy Spring Ln
- 29 Cedarview Ct
- 1005 Broad Lake Dr
- 1005 Broad Lake Dr
- 1005 Broad Lake Dr

