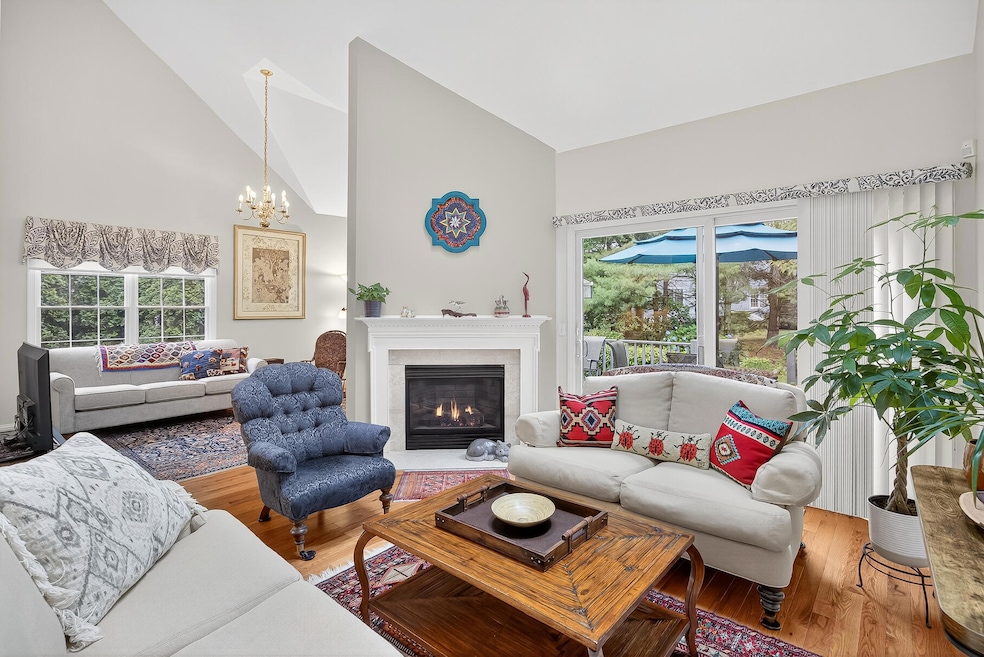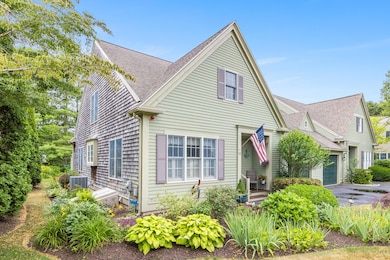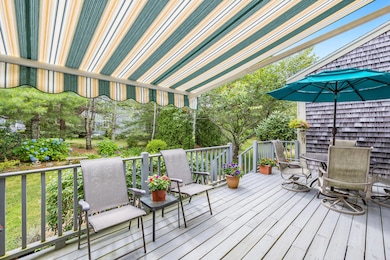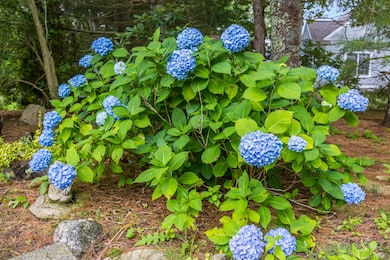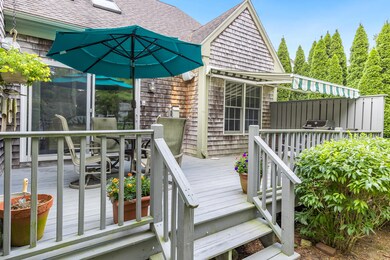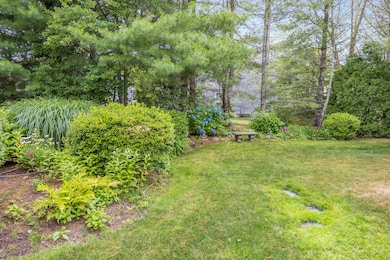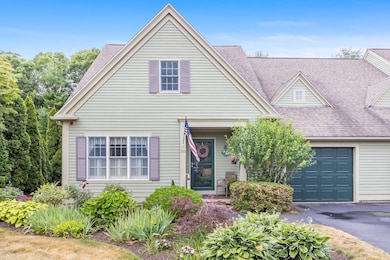30 Windsor Point Mashpee, MA 02649
Estimated payment $4,750/month
Highlights
- Medical Services
- Clubhouse
- Cathedral Ceiling
- Mashpee High School Rated A-
- Deck
- Wood Flooring
About This Home
Move-in ready! Amazing opportunity to own this bright and beautifully maintained end-unit townhome in the highly desirable Stratford Ponds community! This updated and generously-sized condo features new hardwood floors throughout the main living areas. The 1st-floor offers a primary suite with walk-in closet, private full bath, a laundry room with new LG washer and gas dryer, powder room, sunny kitchen with granite countertops, stainless steel appliances, new shutters, and a stunning new chandelier, a den and a spacious living room with cathedral ceilings, skylights, gas fireplace, and sliders leading to a private wooden deck with new adjustable awning, all overlooking a peaceful and spacious backyard with perennial gardens. Upstairs, you'll find a 2nd bedroom, full bath, large home office with skylights and walk-in attic storage and a loft area with walk-in closet. Also included is a large, dry full basement with new Ecoer Gas/AC system and an attached 1-car garage. Enjoy Stratford Ponds resort-style amenities including a heated in-ground pool, clubhouse, tennis court, and and winding wooded trails, all set among lush landscaping. Close to beaches, shopping, restaurants and more!
Townhouse Details
Home Type
- Townhome
Est. Annual Taxes
- $3,716
Year Built
- Built in 1999 | Remodeled
Lot Details
- Property fronts a private road
- End Unit
- Cul-De-Sac
- Landscaped
- Cleared Lot
- Garden
HOA Fees
- $860 Monthly HOA Fees
Parking
- 1 Car Attached Garage
- Guest Parking
- Open Parking
Home Design
- Entry on the 1st floor
- Poured Concrete
- Pitched Roof
- Asphalt Roof
- Shingle Siding
- Concrete Perimeter Foundation
Interior Spaces
- 2,196 Sq Ft Home
- 1-Story Property
- Sound System
- Cathedral Ceiling
- Ceiling Fan
- Skylights
- Recessed Lighting
- Gas Fireplace
- Sliding Doors
- Living Room
- Dining Room
Kitchen
- Gas Range
- Microwave
- Dishwasher
Flooring
- Wood
- Carpet
- Tile
Bedrooms and Bathrooms
- 2 Bedrooms
- Cedar Closet
- Linen Closet
- Walk-In Closet
- Primary Bathroom is a Full Bathroom
Laundry
- Laundry Room
- Laundry on main level
- Washer
Basement
- Basement Fills Entire Space Under The House
- Interior Basement Entry
Outdoor Features
- Deck
- Porch
Location
- Property is near place of worship
- Property is near shops
Utilities
- Central Air
- Heating Available
- Gas Water Heater
- Private Sewer
Listing and Financial Details
- Assessor Parcel Number 472995
Community Details
Overview
- 152 Units
Amenities
- Medical Services
- Common Area
- Door to Door Trash Pickup
- Clubhouse
Recreation
- Community Pool
- Snow Removal
Pet Policy
- Pets Allowed
Map
Home Values in the Area
Average Home Value in this Area
Tax History
| Year | Tax Paid | Tax Assessment Tax Assessment Total Assessment is a certain percentage of the fair market value that is determined by local assessors to be the total taxable value of land and additions on the property. | Land | Improvement |
|---|---|---|---|---|
| 2025 | $3,832 | $578,900 | $0 | $578,900 |
| 2024 | $3,587 | $557,900 | $0 | $557,900 |
| 2023 | $3,496 | $498,700 | $0 | $498,700 |
| 2022 | $3,326 | $407,100 | $0 | $407,100 |
| 2021 | $3,402 | $375,100 | $0 | $375,100 |
| 2020 | $3,329 | $366,200 | $0 | $366,200 |
| 2019 | $3,190 | $352,500 | $0 | $352,500 |
| 2018 | $3,069 | $344,100 | $0 | $344,100 |
| 2017 | $3,072 | $334,300 | $0 | $334,300 |
| 2016 | $3,067 | $331,900 | $0 | $331,900 |
| 2015 | $2,912 | $319,700 | $0 | $319,700 |
| 2014 | $2,771 | $295,100 | $0 | $295,100 |
Property History
| Date | Event | Price | List to Sale | Price per Sq Ft | Prior Sale |
|---|---|---|---|---|---|
| 10/26/2025 10/26/25 | Pending | -- | -- | -- | |
| 08/13/2025 08/13/25 | Price Changed | $680,000 | -2.7% | $310 / Sq Ft | |
| 07/15/2025 07/15/25 | For Sale | $699,000 | +24.8% | $318 / Sq Ft | |
| 02/14/2022 02/14/22 | Sold | $560,000 | +0.7% | $255 / Sq Ft | View Prior Sale |
| 12/06/2021 12/06/21 | Pending | -- | -- | -- | |
| 12/02/2021 12/02/21 | For Sale | $556,000 | -- | $253 / Sq Ft |
Purchase History
| Date | Type | Sale Price | Title Company |
|---|---|---|---|
| Deed | $213,900 | -- | |
| Deed | $213,900 | -- |
Mortgage History
| Date | Status | Loan Amount | Loan Type |
|---|---|---|---|
| Previous Owner | $114,000 | Purchase Money Mortgage | |
| Closed | $30,000 | No Value Available |
Source: Cape Cod & Islands Association of REALTORS®
MLS Number: 22503425
APN: MASH-000047-000029-000095
- 6 Mayfair Ct
- 6 Mayfair Ct Unit 6
- 4 Bishops Park
- 5 Darby Point Unit 5
- 22 Stratford Ridge Unit 22
- 16 Spring Brook Ln
- 295 Pheasant Hill Cir
- 35 Claulise Ln
- 4701 Falmouth Rd
- 226 Dunrobin Rd
- 783
- 235 Main St
- 220 Dunrobin Rd
- 70 Cape Dr Unit 14D
- 70 Cape Dr Unit 11D
- 70 Cape Dr Unit 11D
- 75 Bob White Run
- 80 Curlew Way
- 195 Falmouth Rd Unit 10E
