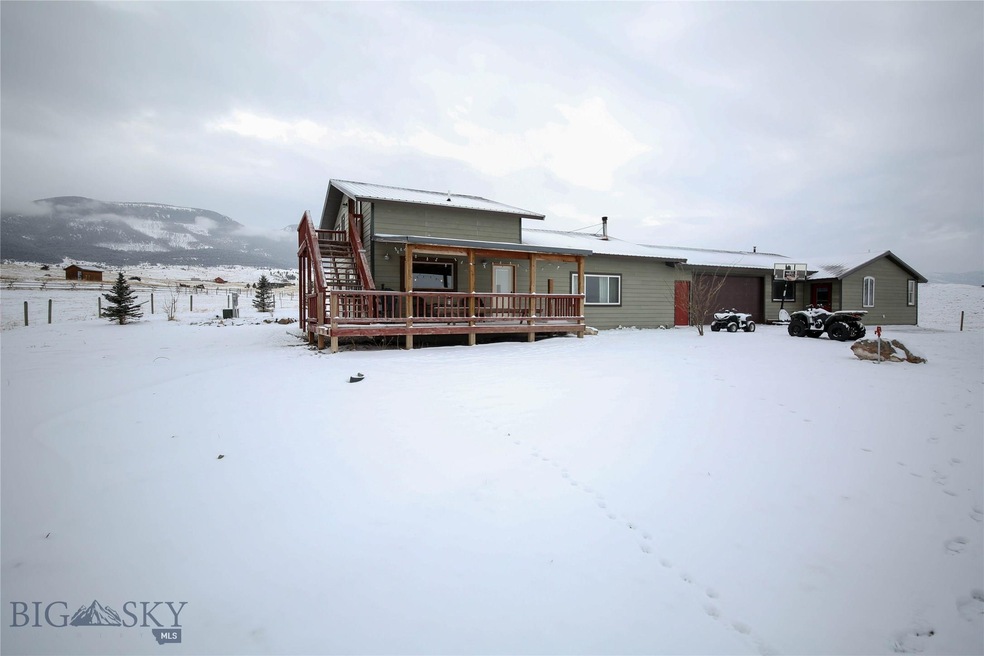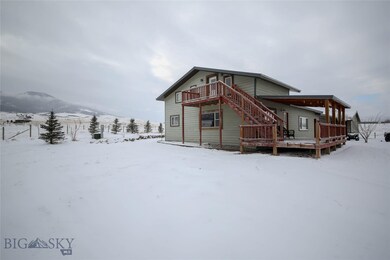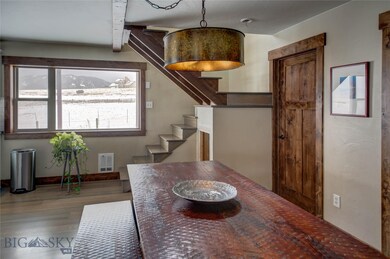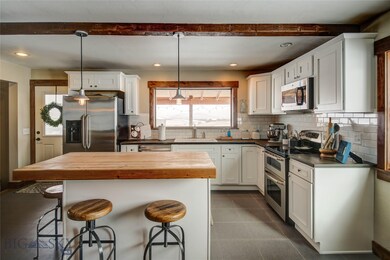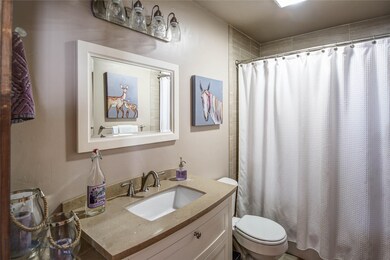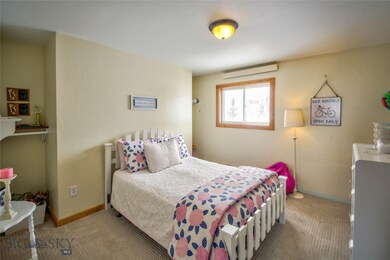
30 Wineglass Loop N Livingston, MT 59047
Estimated Value: $773,000 - $896,743
Highlights
- Guest House
- Corral
- Mountain View
- Barn
- RV Parking in Community
- Wood Burning Stove
About This Home
As of June 2018Bring your horses and your Mother In Law, 3 bedroom 2 bath with a lovely guest quarters on 10 view-drenched acres overlooking Livingston, Sheep Mountain, the Crazy Mountain and more. Less than 2 miles to Livingston and Interstate 90 access. Well is 50 gallons per minute. This gem packs a big punch with a brand new dream kitchen and bath, new fir and tile floors,wood trim.The entire upstairs is the master suite with a large balcony and great views. Main floor hosts the office area, and laundry room. Radiant cove heaters and a wood stove for those cozy evenings. The attached apartment is a one bedroom and features new kitchen and bath and has a pellet stove for heat. The over sized attached garage separates house and apartment and is a handy person's dream with lots of room to tinker. Barn with nicely updated tack area, cross fenced for horses. Top it off with stunning views of the Crazy and Absaroka Mountain ranges and set back from the road for privacy.
Last Agent to Sell the Property
ERA Landmark Western Land License #BRO-15545 Listed on: 02/13/2018
Home Details
Home Type
- Single Family
Est. Annual Taxes
- $2,245
Year Built
- Built in 2002
Lot Details
- 10.1 Acre Lot
- South Facing Home
- Cross Fenced
- Perimeter Fence
- Zoning described as RR - Rural Residential
HOA Fees
- $33 Monthly HOA Fees
Parking
- 1 Car Attached Garage
Property Views
- Mountain
- Valley
Home Design
- Traditional Architecture
- Metal Roof
Interior Spaces
- 2,545 Sq Ft Home
- 2-Story Property
- Vaulted Ceiling
- Ceiling Fan
- Wood Burning Stove
Kitchen
- Stove
- Range
- Microwave
- Dishwasher
Flooring
- Wood
- Carpet
- Radiant Floor
Bedrooms and Bathrooms
- 3 Bedrooms
- 2 Full Bathrooms
Outdoor Features
- Balcony
- Covered patio or porch
Horse Facilities and Amenities
- Corral
- Tack Room
Utilities
- Heating System Uses Wood
- Baseboard Heating
- Well
- Septic Tank
Additional Features
- Guest House
- Barn
Community Details
- Buffalo Trail Estates Subdivision
- RV Parking in Community
Listing and Financial Details
- Assessor Parcel Number 0003185100
Ownership History
Purchase Details
Home Financials for this Owner
Home Financials are based on the most recent Mortgage that was taken out on this home.Similar Homes in Livingston, MT
Home Values in the Area
Average Home Value in this Area
Purchase History
| Date | Buyer | Sale Price | Title Company |
|---|---|---|---|
| Irr Weston | $509,437 | At&E |
Mortgage History
| Date | Status | Borrower | Loan Amount |
|---|---|---|---|
| Open | Irr Weston | $407,550 |
Property History
| Date | Event | Price | Change | Sq Ft Price |
|---|---|---|---|---|
| 06/15/2018 06/15/18 | Sold | -- | -- | -- |
| 05/16/2018 05/16/18 | Pending | -- | -- | -- |
| 02/13/2018 02/13/18 | For Sale | $449,000 | +69.5% | $176 / Sq Ft |
| 05/07/2013 05/07/13 | Sold | -- | -- | -- |
| 04/07/2013 04/07/13 | Pending | -- | -- | -- |
| 12/27/2012 12/27/12 | For Sale | $264,900 | -- | $149 / Sq Ft |
Tax History Compared to Growth
Tax History
| Year | Tax Paid | Tax Assessment Tax Assessment Total Assessment is a certain percentage of the fair market value that is determined by local assessors to be the total taxable value of land and additions on the property. | Land | Improvement |
|---|---|---|---|---|
| 2024 | $3,614 | $663,834 | $0 | $0 |
| 2023 | $3,422 | $663,834 | $0 | $0 |
| 2022 | $2,917 | $445,600 | $0 | $0 |
| 2021 | $2,983 | $445,600 | $0 | $0 |
| 2020 | $2,901 | $402,500 | $0 | $0 |
| 2019 | $2,892 | $402,500 | $0 | $0 |
| 2018 | $2,196 | $280,506 | $0 | $0 |
| 2017 | $2,032 | $280,506 | $0 | $0 |
| 2016 | $2,024 | $257,269 | $0 | $0 |
| 2015 | $1,794 | $257,269 | $0 | $0 |
| 2014 | $2,167 | $176,044 | $0 | $0 |
Agents Affiliated with this Home
-
Julie Kennedy
J
Seller's Agent in 2018
Julie Kennedy
ERA Landmark Western Land
120 Total Sales
-
Jesse Lagos

Buyer's Agent in 2018
Jesse Lagos
Windermere Great Divide-Bozeman
(406) 624-9086
75 Total Sales
-
S
Seller's Agent in 2013
Sally Hickey
Map
Source: Big Sky Country MLS
MLS Number: 314310
APN: 49-0802-27-2-40-01-0000
- 45 Wineglass Loop N
- Lot 182 Wineglass Loop N
- 3 Steinway Ln
- TBD Canyon View Dr
- 172 Canyon View Dr
- 38 Loves Ln
- 29 Wineglass Loop S
- 98 Miller Dr
- 2222A Willow Dr Unit 32
- TBD Old Ranch Rd
- TBD Wineglass Loop S
- TBD Parcel 4 - Off Northern Lights Rd
- 702 Nebula St
- 22 Boyd Rd
- 708 Quasar Ln
- 1002 Pryor Ln
- 813 Pleiades Place
- 805 Nebula St
- 57 Outlaw Hill
- Tract 4 Northern Lights Rd
- 30 Wineglass Loop N
- LOT 30 Mountain View Rd
- 12 Wineglass Loop N
- 26 Broken Horn Trail
- 15 Wineglass Loop N
- 82 Wineglass Loop N
- Lot 11 Broken Horn Trail
- LOT 17 N Wineglass Loop
- 4 Broken Horn Trail
- TBD Broken Horn Trail
- TBD Buffalo Trail
- 0 Broken Horn Trail Unit 199281
- 40 Buffalo Trail
- 40 Buffalo Trail
- 40 Buffalo Trail
- 38 Buffalo Trail
- 47 Buffalo Trail
- 17 Wineglass Loop N
- 106 Buffalo Trail
- 112 Buffalo Trail
