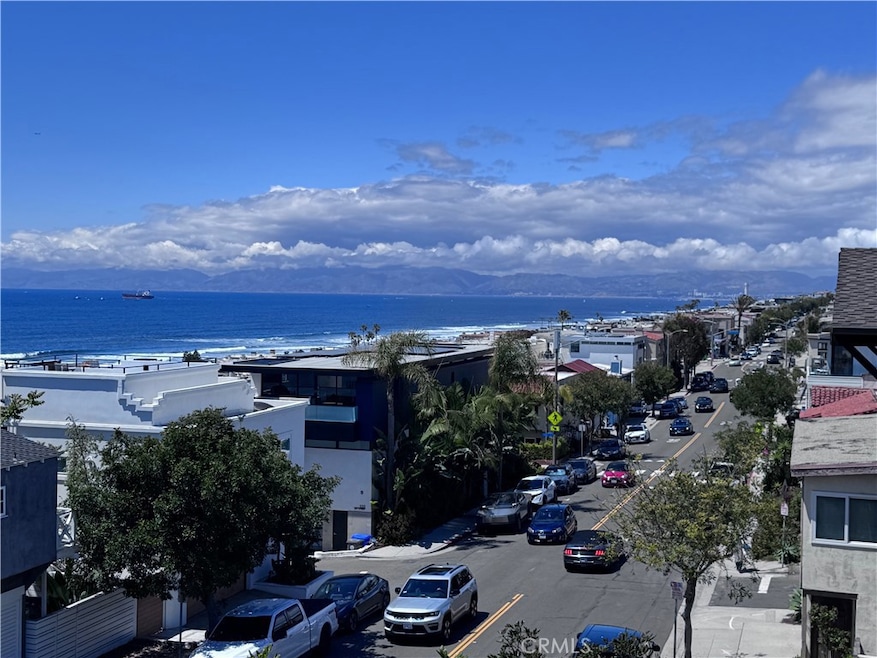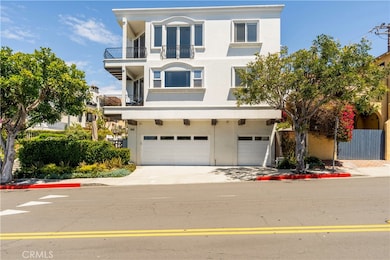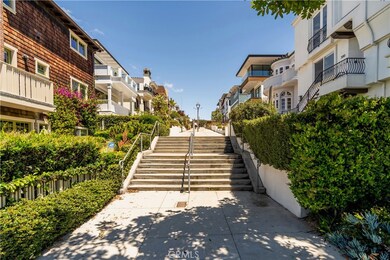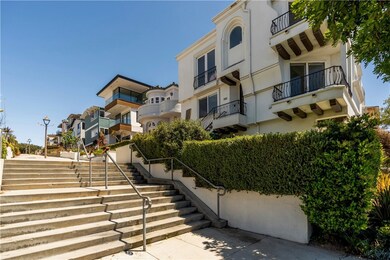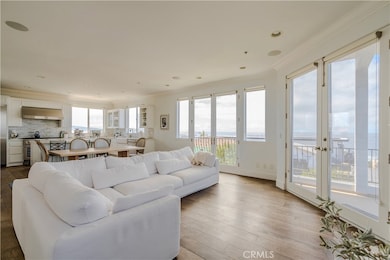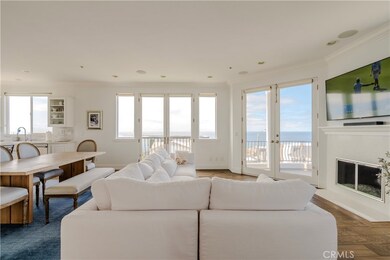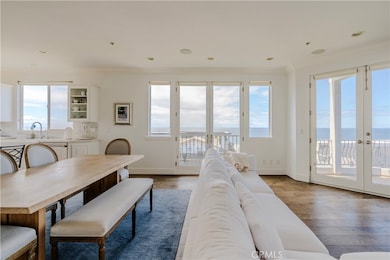300 19th St Manhattan Beach, CA 90266
Highlights
- White Water Ocean Views
- Primary Bedroom Suite
- Open Floorplan
- Grand View Elementary School Rated A
- Updated Kitchen
- 5-minute walk to Live Oak Park
About This Home
Finally! Your panoramic ocean view home is here! Enjoy the best of what Manhattan Beach has to offer from this fabulous walk-street property! Located at the high point of Highland, this house stands out above the rest with fabulous Santa Monica Bay ocean and city light views from the PV Peninsula to Catalina Island to Malibu! A little over 1 block to beautiful beaches with soft sand to burrow your feet in, read a book and truly relax. Only 4+ blocks to trendy downtown Manhattan Beach with plenty of boutique shopping, restaurants, ice-cream, pastries, coffees, all of our favorite treats! Only blocks away too from uptown Manhattan Beach, with the old world vibe, sidewalk cafes, beach city living but with that small town feel. The floor-plan of this wonderful home is ideal as well with 5 bedrooms (3 with views), 4.5 baths, open concept kitchen, dining and living plus an additional family area perfect for children! Directly off the walk-street is a quaint yard, great for bbq’s, outdoor dining and hosting. If your work is in downtown LA, you will especially appreciate the commuter bus stop, just a block away, a super plus for avoiding the traffic into Los Angeles! Also a super plus is the potential 5 car parking! This home has a full 2 car garage, a smaller separate garage for the motor cart, bicycles AND 3 more parking spaces (including the nonpublic street space in front of the driveway that can accommodate up to 2 additional cars). Beautiful scenic parks and paths all nearby! Surfing, beach volley-ball or tennis enthusiast? Only 1+ block away! Looking for a special community to be a part of? Great schools? You can have it all, RIGHT HERE!
Listing Agent
Vista Sotheby’s International Realty Brokerage Phone: 310-890-8984 License #01019389 Listed on: 05/28/2025

Home Details
Home Type
- Single Family
Est. Annual Taxes
- $39,813
Year Built
- Built in 1998
Lot Details
- 1,800 Sq Ft Lot
- Drip System Landscaping
- Front Yard Sprinklers
Parking
- 2 Car Direct Access Garage
- 1 Open Parking Space
- Parking Available
- Front Facing Garage
- Side by Side Parking
- Garage Door Opener
- Driveway
- Parking Lot
Property Views
- White Water Ocean
- Coastline
- Panoramic
Home Design
- Mediterranean Architecture
- Flat Roof Shape
Interior Spaces
- 2,700 Sq Ft Home
- 3-Story Property
- Open Floorplan
- Partially Furnished
- High Ceiling
- Recessed Lighting
- Double Pane Windows
- Family Room Off Kitchen
- Living Room with Fireplace
- Living Room Balcony
- Combination Dining and Living Room
- Wood Flooring
Kitchen
- Updated Kitchen
- Open to Family Room
- Eat-In Kitchen
- Breakfast Bar
- Double Convection Oven
- Six Burner Stove
- Gas Range
- <<microwave>>
- Ice Maker
- Dishwasher
- ENERGY STAR Qualified Appliances
- Kitchen Island
- Corian Countertops
- Pots and Pans Drawers
Bedrooms and Bathrooms
- 5 Bedrooms | 1 Main Level Bedroom
- Primary Bedroom Suite
- Multi-Level Bedroom
- Jack-and-Jill Bathroom
Laundry
- Laundry Room
- Laundry in Garage
- Dryer
- Washer
- 220 Volts In Laundry
Outdoor Features
- Exterior Lighting
- Outdoor Grill
Schools
- Grandview Elementary School
- Manhattan Beach Middle School
- Mira Costa High School
Utilities
- Central Heating
- 220 Volts in Garage
- Natural Gas Connected
- Tankless Water Heater
- Cable TV Available
Listing and Financial Details
- Security Deposit $30,000
- Rent includes gardener, trash collection
- 12-Month Minimum Lease Term
- Available 6/15/25
- Tax Lot 18
- Tax Tract Number 6174
- Assessor Parcel Number 4178021025
- Seller Considering Concessions
Community Details
Overview
- No Home Owners Association
Recreation
- Park
- Dog Park
- Water Sports
- Bike Trail
Map
Source: California Regional Multiple Listing Service (CRMLS)
MLS Number: SB25078016
APN: 4178-021-025
- 421 19th Place Unit .A
- 228 20th Place Unit 228 20th Pl
- 133 20th St
- 408 17th St
- 424 Marine Ave
- 1501 Crest Dr
- 1500 The Strand
- 4210 The Strand
- 1411 Manhattan Ave Unit D
- 452 Marine Place
- 529 21st St
- 616 18th St
- 533 15th St
- 2407 Bayview Dr
- 216 13th St
- 524 13th St
- 232 11th St Unit B
- 325 10th Place
- 669 25th St
- 1000 The Strand
