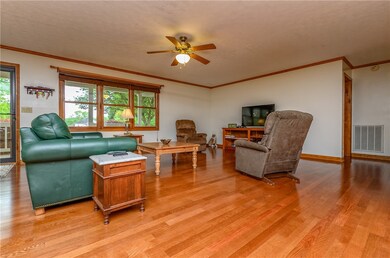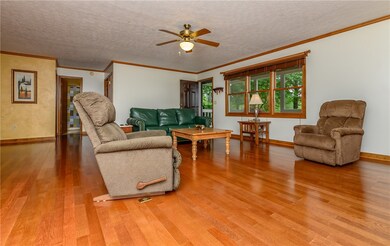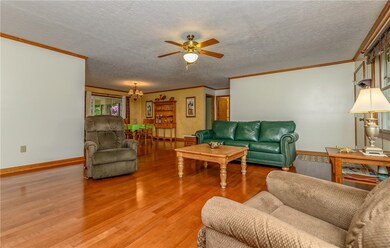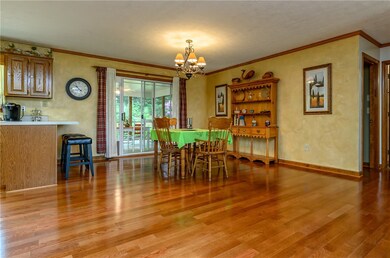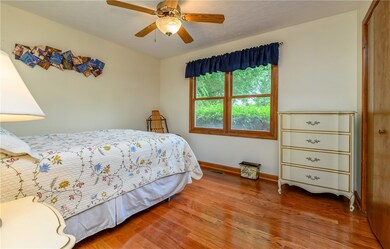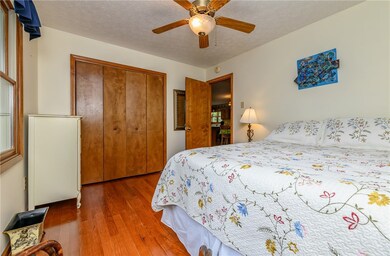
300 Beech View Ct Seneca, SC 29672
Highlights
- Docks
- Cooling Available
- Heat Pump System
- 2 Car Attached Garage
- Bathroom on Main Level
- 1-Story Property
About This Home
As of February 2025Location, Location, Location! What an amazing home you must see to appreciate. Lovely lake front community with only a dozen homes, located next door to South Cove Park. This home comes complete with deeded boat slip and owner is including their golf cart as part of the sale of the home. Upon entering the home you will notice the open floor plan buyers are looking for. This home features a split bedroom plan with master on one side of home and guest rooms on the other. The landscaping will take your breath away. Sit and enjoy it from your screened porch or from the open patio. Home also features inground irrigation system. Really must see this one! So bring your Buyers!
Last Agent to Sell the Property
Keller Williams Seneca License #92164 Listed on: 04/26/2019

Home Details
Home Type
- Single Family
Est. Annual Taxes
- $846
Year Built
- Built in 2004
Parking
- 2 Car Attached Garage
Home Design
- Vinyl Siding
Interior Spaces
- 1,700 Sq Ft Home
- 1-Story Property
- Crawl Space
Bedrooms and Bathrooms
- 3 Bedrooms
- Bathroom on Main Level
- 2 Full Bathrooms
Schools
- Keowee Elementary School
- Seneca Middle School
- Seneca High School
Utilities
- Cooling Available
- Heat Pump System
- Septic Tank
Additional Features
- Docks
- Outside City Limits
Community Details
- Property has a Home Owners Association
- S. Cove Landing Subdivision
Listing and Financial Details
- Assessor Parcel Number 208-00-03-082
Ownership History
Purchase Details
Home Financials for this Owner
Home Financials are based on the most recent Mortgage that was taken out on this home.Purchase Details
Home Financials for this Owner
Home Financials are based on the most recent Mortgage that was taken out on this home.Purchase Details
Similar Homes in Seneca, SC
Home Values in the Area
Average Home Value in this Area
Purchase History
| Date | Type | Sale Price | Title Company |
|---|---|---|---|
| Deed | $520,000 | None Listed On Document | |
| Deed | $520,000 | None Listed On Document | |
| Deed | $320,000 | None Available | |
| Deed | $289,000 | None Available |
Mortgage History
| Date | Status | Loan Amount | Loan Type |
|---|---|---|---|
| Previous Owner | $400,000 | VA | |
| Previous Owner | $340,000 | VA | |
| Previous Owner | $313,084 | New Conventional | |
| Previous Owner | $320,000 | VA | |
| Previous Owner | $49,000 | Unknown |
Property History
| Date | Event | Price | Change | Sq Ft Price |
|---|---|---|---|---|
| 02/19/2025 02/19/25 | Sold | $520,000 | -9.5% | $306 / Sq Ft |
| 01/15/2025 01/15/25 | For Sale | $574,900 | +10.6% | $338 / Sq Ft |
| 01/13/2025 01/13/25 | Off Market | $520,000 | -- | -- |
| 01/04/2025 01/04/25 | For Sale | $574,900 | +79.7% | $338 / Sq Ft |
| 08/21/2019 08/21/19 | Sold | $320,000 | -5.9% | $188 / Sq Ft |
| 07/23/2019 07/23/19 | Pending | -- | -- | -- |
| 04/26/2019 04/26/19 | For Sale | $339,900 | -- | $200 / Sq Ft |
Tax History Compared to Growth
Tax History
| Year | Tax Paid | Tax Assessment Tax Assessment Total Assessment is a certain percentage of the fair market value that is determined by local assessors to be the total taxable value of land and additions on the property. | Land | Improvement |
|---|---|---|---|---|
| 2024 | $1,153 | $12,989 | $1,230 | $11,759 |
| 2023 | $1,168 | $12,989 | $1,230 | $11,759 |
| 2022 | $1,168 | $12,989 | $1,230 | $11,759 |
| 2021 | $847 | $12,382 | $1,230 | $11,152 |
| 2020 | $884 | $12,382 | $1,230 | $11,152 |
| 2019 | $884 | $0 | $0 | $0 |
| 2018 | $1,762 | $0 | $0 | $0 |
| 2017 | $847 | $0 | $0 | $0 |
| 2016 | $847 | $0 | $0 | $0 |
| 2015 | -- | $0 | $0 | $0 |
| 2014 | -- | $8,073 | $1,480 | $6,594 |
| 2013 | -- | $0 | $0 | $0 |
Agents Affiliated with this Home
-
Robert Bradley

Seller's Agent in 2025
Robert Bradley
Lake Life Realty - Anderson
(864) 247-6166
53 Total Sales
-
James Hansen
J
Buyer's Agent in 2025
James Hansen
Jocassee Real Estate Co. Inc
(864) 723-1716
14 Total Sales
-
Kathy Pifer
K
Seller's Agent in 2019
Kathy Pifer
Keller Williams Seneca
(864) 324-6264
1 Total Sale
-
Jennifer Hoover

Buyer's Agent in 2019
Jennifer Hoover
LPT Realty, LLC. (26031)
(864) 723-2413
94 Total Sales
Map
Source: Western Upstate Multiple Listing Service
MLS Number: 20216152
APN: 208-00-03-082
- 410 S Cove Rd
- 203 Indian Trail Rd
- 125 Indian Oaks Rd
- 101 Westchester Cir
- 319 Harbor Dr
- 207 Amethyst Way
- 209 Amethyst Way
- 408 Northampton Rd
- 101 Cardinal Dr
- 537 Sullivans Way
- 101 Lakeview Dr
- Tract 4 Keowee School Rd
- 208 Shoreline Dr
- 409 Hebron Rd
- 618 Motor Boat Way
- 304 Mountain View Dr
- 115 Cove View Ct
- 701 Loran Pointe Cir
- 0 Short St
- 533 Stokes Dr

