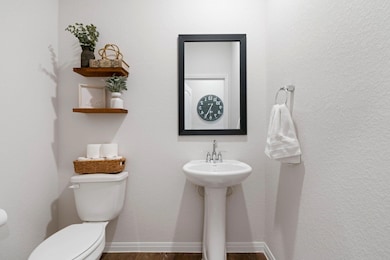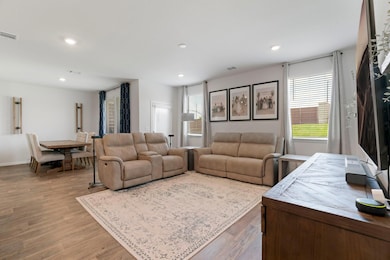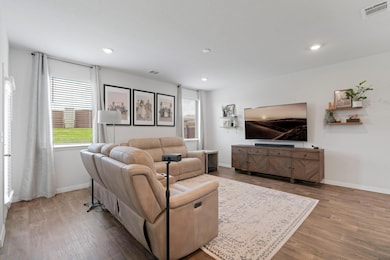300 Brooklyn Dr Georgetown, TX 78626
Maple Creek NeighborhoodHighlights
- Park or Greenbelt View
- Stone Countertops
- Multiple Living Areas
- High Ceiling
- Private Yard
- Community Pool
About This Home
This stunning 4-bedroom, 2.5-bath home in Georgetown offers 2,264 square feet of beautifully designed living space, featuring two spacious living rooms, soaring high ceilings, and elegant designer touches throughout, including custom wall molding and hand-selected paint that add depth and character to every room. Perfectly positioned on a desirable corner lot, the home provides exceptional privacy with no backyard neighbors and no sightlines into the interior from nearby homes, creating a peaceful, secluded atmosphere. From the second story, enjoy tranquil views of the community pool....just a short 5-minute walk away, along with the nearby amenity area and park. For even quicker access to outdoor fun, a charming neighborhood park is only 1 minute away at the end of the street. Whether you're entertaining guests or enjoying quiet evenings at home, this residence offers the ideal blend of comfort, style, and convenience, all just minutes from everything Georgetown has to offer.
Listing Agent
Compass RE Texas, LLC Brokerage Phone: 512-820-7434 License #0736773 Listed on: 07/15/2025

Home Details
Home Type
- Single Family
Est. Annual Taxes
- $7,260
Year Built
- Built in 2022
Lot Details
- 7,362 Sq Ft Lot
- Northeast Facing Home
- Wood Fence
- Sprinkler System
- Private Yard
Parking
- 2 Car Attached Garage
Property Views
- Park or Greenbelt
- Pool
- Neighborhood
Home Design
- Brick Exterior Construction
- Slab Foundation
- Composition Roof
Interior Spaces
- 2,264 Sq Ft Home
- 2-Story Property
- High Ceiling
- Ceiling Fan
- Double Pane Windows
- Entrance Foyer
- Multiple Living Areas
Kitchen
- Microwave
- Dishwasher
- Kitchen Island
- Stone Countertops
- Disposal
Flooring
- Carpet
- Vinyl
Bedrooms and Bathrooms
- 4 Bedrooms
- Walk-In Closet
- Low Flow Plumbing Fixtures
- Soaking Tub
Home Security
- Home Security System
- Smart Home
Schools
- Williams Elementary School
- Wagner Middle School
- East View High School
Utilities
- Central Heating and Cooling System
- High Speed Internet
- Phone Available
- Cable TV Available
Additional Features
- Smart Technology
- Covered patio or porch
Listing and Financial Details
- Security Deposit $2,300
- Tenant pays for all utilities
- The owner pays for association fees
- 12 Month Lease Term
- $35 Application Fee
- Assessor Parcel Number 201410020C0030
- Tax Block C
Community Details
Overview
- Property has a Home Owners Association
- Parks At Westhaven Subdivision
Amenities
- Common Area
- Community Mailbox
Recreation
- Community Pool
- Park
Pet Policy
- Pets Allowed
- Pet Deposit $500
Map
Source: Unlock MLS (Austin Board of REALTORS®)
MLS Number: 2995704
APN: R623389
- 228 Brooklyn Dr
- 1121 Adam Wayne Ln
- 2605 Donna Olene Dr
- 1045 Gaelic Dr
- 5363 Orsini Bluffs
- 113 Finley Rae Dr
- 2621 David Wayne Dr
- 1308 Ferryman Dr
- 5314 Tribolo Trail
- 201 Abby Rd
- 808 Cade Cove
- 441 Galway Bay Ln
- 936 Vogel Dr
- 2513 Donna Olene Dr
- 208 Charles Trail
- 6201 Kildare Dr
- 204 Connor Ln
- 110 Saide St
- 3113 Capra Cove
- 433 Dubina Ave
- 220 Brooklyn Dr
- 1066 Gaelic Dr
- 109 Brody Ln
- 649 Donegal Ln
- 113 Finley Rae Dr
- 1512 Ferryman Dr
- 457 Galway Bay Ln
- 5312 Cornetto Bluffs
- 2520 Donna Olene Dr
- 709 Iron Bridge Rd
- 5316 Orsini Bluffs
- 436 Galway Bay Ln
- 132 Mackinac Ln
- 3205 Westinghouse Rd Unit 307
- 3205 Westinghouse Rd Unit 1008
- 3205 Westinghouse Rd Unit 410
- 3205 Westinghouse Rd Unit 405
- 3205 Westinghouse Rd
- 6201 Kildare Dr
- 109 Charles Trail






