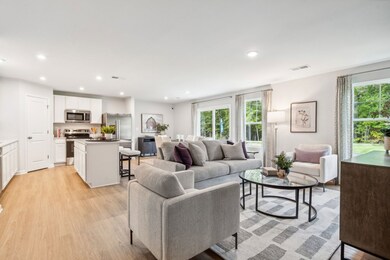
300 Camerons Ferry Dr Glen Allen, VA 23060
Estimated payment $2,739/month
About This Home
Welcome to The Hinsdale! This charming 1-story abode boasts 3 spacious bedrooms and 2 full baths, perfect for a growing family or those who love to entertain. With 1,554 square feet of living space, there's plenty of room for everyone to spread out and make unforgettable memories. Step inside and be greeted by the heart of the home - the kitchen. The stunning kitchen island is not only aesthetically pleasing but also designed for convenience, offering ample room for meal prep and entertaining. Imagine preparing delicious meals while chatting with loved ones at the island or hosting a cozy brunch on weekends. Retreat to your elegant primary suite featuring a dual vanity bathroom that will make getting ready in the morning a breeze. The stone watertable on the front elevation adds character and curb appeal, making this home stand out from others in the neighborhood. But wait, it gets better! Step outside onto your private patio where you can relax after a long day or host BBQs with friends and family. Enjoy your morning coffee while taking in the peaceful surroundings - this truly is paradise. Located just outside of Richmond in Glen Allen, Virginia, this home offers convenience without compromising on privacy. Photos are from a similar home. Contact the Neighborhood Sales Manager today! Some selected options include: Patio, kitchen island, primary bath dual vanity
Home Details
Home Type
- Single Family
Parking
- 2 Car Garage
Home Design
- 1,554 Sq Ft Home
- New Construction
- Quick Move-In Home
- The Hinsdale Plan
Bedrooms and Bathrooms
- 3 Bedrooms
- 2 Full Bathrooms
Community Details
Overview
- Actively Selling
- Built by Stanley Martin Homes
- Essence At Retreat At One Subdivision
Sales Office
- 417 Rivanna Hill Road
- Glen Allen, VA 23060
- 804-298-2725
- Builder Spec Website
Office Hours
- Mo 10am-5pm, Tu 10pm-5pm, We 10pm-5pm, Th 10pm-5pm, Fr 10am-5pm, Sa 10am-5pm, Su 12pm-5pm
Map
Similar Homes in Glen Allen, VA
Home Values in the Area
Average Home Value in this Area
Property History
| Date | Event | Price | Change | Sq Ft Price |
|---|---|---|---|---|
| 07/25/2025 07/25/25 | Pending | -- | -- | -- |
| 07/01/2025 07/01/25 | Price Changed | $419,164 | -2.3% | $270 / Sq Ft |
| 06/20/2025 06/20/25 | For Sale | $429,164 | -- | $276 / Sq Ft |
- 312 Camerons Ferry Dr
- 320 Camerons Ferry Dr
- 331 Brae Haven Dr
- 321 Camerons Ferry Dr
- 925 Scott Rd
- 8400 Scott Place
- 8656 Camerons Ferry Ln
- 8665 Camerons Ferry Ln
- 8512 Wilson Creek Dr
- 8504 Wilson Creek Dr
- 8529 Wilson Creek Dr
- 471 Rivanna Hill Rd
- 467 Rivanna Hill Rd
- 8327 Scott Place
- 8315 Scott Place
- 8322 Scott Place
- 8310 Scott Place
- 8316 Scott Place
- 8312 Scott Place
- 8320 Scott Place
- 8833 Foxway Ridge Ln
- 600 Rivanna Hill Rd
- 633 Rivanna Hill Rd
- 9218 Magellan Pkwy Unit A
- 9007 Telegraph Rd Unit B
- 1230 Brook Bend Rd
- 1505 Stony Force Dr
- 1500 Forest Run Dr
- 7800 Brook Rd
- 1424 Berrymeade Hills Ct
- 801 Virginia Center Pkwy
- 5901 Bonneau Rd
- 1213 Magnolia Pointe Blvd
- 9724 Virginia Centerway Place
- 1200 Virginia Center
- 6000 Brook Rd
- 1413 Kerr Dr
- 6001 Grammarcy Cir
- 1701 Daly Ct
- 7800 Tamarind Dr






