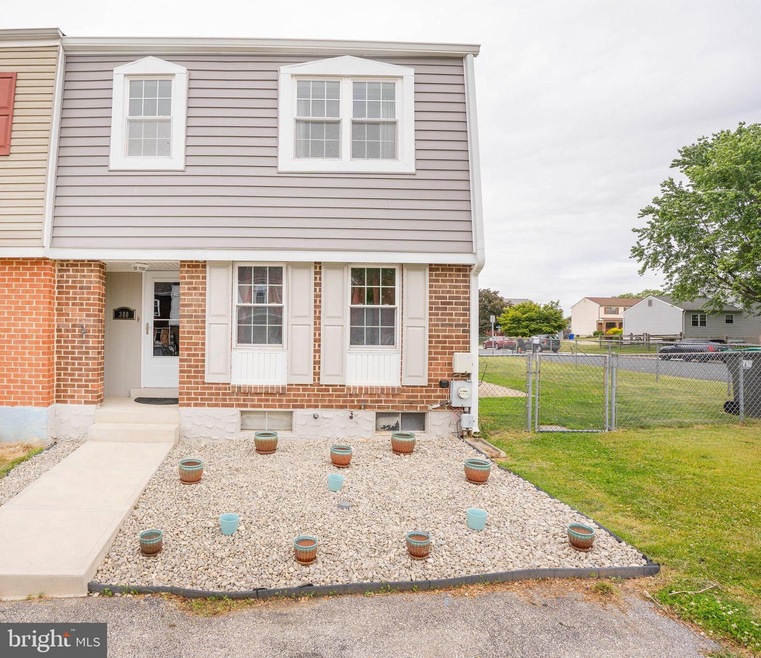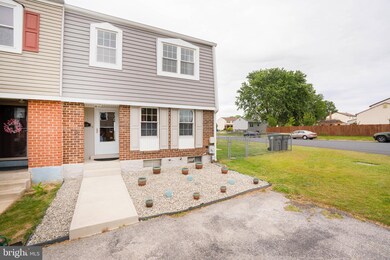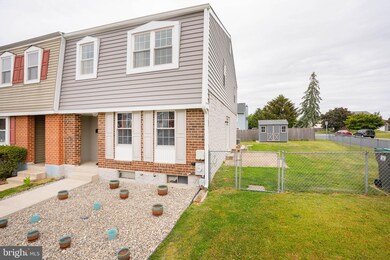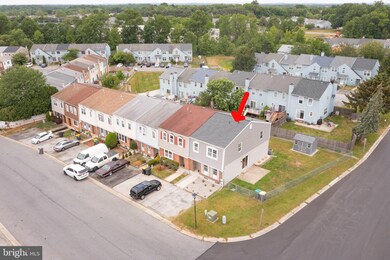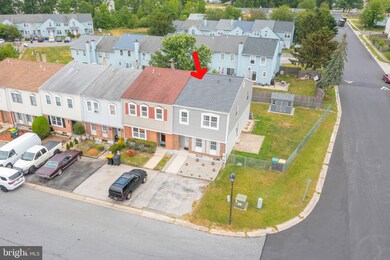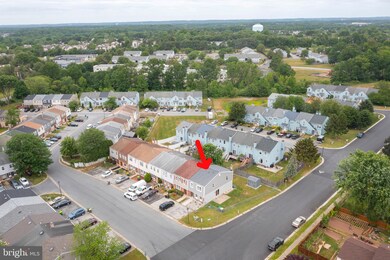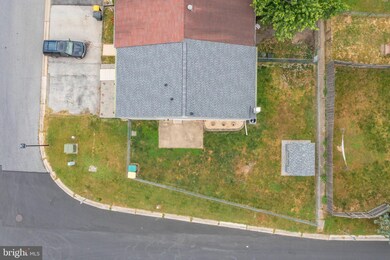
300 Concord Bridge Place Newark, DE 19702
Bear NeighborhoodEstimated Value: $272,000 - $293,824
Highlights
- Traditional Architecture
- Back, Front, and Side Yard
- Shed
- Corner Lot
- Living Room
- En-Suite Primary Bedroom
About This Home
As of July 2021Welcome to 300 Concord Bridge Place in the Centennial Village community. The home is an end unit on a corner lot which gives you a maximum amount of yard space! This home has TONS of upgrades from a NEW ROOF, NEW HVAC, NEW A/C, NEW SUMP PUMP, NEW CARPETS (in the basement and the three bedrooms upstairs), NEW STAINLESS-STEEL APPLIANCES, NEW STONE WATERTABLE, NEW SIDING, and NEW SHED (2019). This home has been very well maintained and ready for you to move right in! The yard is fenced in with a concrete slab patio which is perfect for grilling or sitting out enjoying the sunshine! The main level consists of the dining room to your right, a half bath, the kitchen is off the dining room with new stainless-steel appliances (and slider that leads out to the side yard) and a breakfast space. The living room is just ahead and has a slider that leads to the backyard. The upstairs had three generous sized bedrooms (with new carpets) and a full bathroom with a bath fitters tub/shower. The primary bedroom has two closets. The basement is a great space that is fully finished! You could certainly use this space for a second living area, work out room, office, home schooling and more! This one is a gem! Schedule your tour today and be in to enjoy the Summer months ahead!
Townhouse Details
Home Type
- Townhome
Est. Annual Taxes
- $1,860
Year Built
- Built in 1977
Lot Details
- 5,663 Sq Ft Lot
- Lot Dimensions are 44.60 x 100.00
- Chain Link Fence
- Cleared Lot
- Back, Front, and Side Yard
HOA Fees
- $12 Monthly HOA Fees
Home Design
- Traditional Architecture
- Block Foundation
- Shingle Roof
- Stucco
Interior Spaces
- 1,575 Sq Ft Home
- Property has 3 Levels
- Living Room
- Dining Room
Kitchen
- Electric Oven or Range
- Built-In Microwave
- Dishwasher
- Disposal
Flooring
- Carpet
- Vinyl
Bedrooms and Bathrooms
- 3 Bedrooms
- En-Suite Primary Bedroom
Laundry
- Dryer
- Washer
Basement
- Basement Fills Entire Space Under The House
- Laundry in Basement
Home Security
Parking
- 2 Parking Spaces
- 2 Driveway Spaces
Outdoor Features
- Shed
Utilities
- Forced Air Heating and Cooling System
- Heating System Uses Oil
- Electric Water Heater
- Phone Available
- Cable TV Available
Listing and Financial Details
- Tax Lot 225
- Assessor Parcel Number 10-039.10-225
Community Details
Overview
- Centennial Village Subdivision
Pet Policy
- Pets Allowed
Security
- Fire and Smoke Detector
Ownership History
Purchase Details
Home Financials for this Owner
Home Financials are based on the most recent Mortgage that was taken out on this home.Purchase Details
Similar Homes in the area
Home Values in the Area
Average Home Value in this Area
Purchase History
| Date | Buyer | Sale Price | Title Company |
|---|---|---|---|
| Patterson Zion | $225,000 | First American Mortgage Sln | |
| Pearce Larry E | $81,500 | -- |
Mortgage History
| Date | Status | Borrower | Loan Amount |
|---|---|---|---|
| Open | Patterson Zion | $220,924 | |
| Closed | Patterson Zion | $8,836 |
Property History
| Date | Event | Price | Change | Sq Ft Price |
|---|---|---|---|---|
| 07/05/2021 07/05/21 | Sold | $225,000 | -2.2% | $143 / Sq Ft |
| 05/31/2021 05/31/21 | Pending | -- | -- | -- |
| 05/31/2021 05/31/21 | Price Changed | $230,000 | +8.2% | $146 / Sq Ft |
| 05/27/2021 05/27/21 | For Sale | $212,500 | -- | $135 / Sq Ft |
Tax History Compared to Growth
Tax History
| Year | Tax Paid | Tax Assessment Tax Assessment Total Assessment is a certain percentage of the fair market value that is determined by local assessors to be the total taxable value of land and additions on the property. | Land | Improvement |
|---|---|---|---|---|
| 2024 | $2,074 | $47,200 | $9,400 | $37,800 |
| 2023 | $2,020 | $47,200 | $9,400 | $37,800 |
| 2022 | $2,006 | $47,200 | $9,400 | $37,800 |
| 2021 | $1,509 | $47,200 | $9,400 | $37,800 |
| 2020 | $1,509 | $47,200 | $9,400 | $37,800 |
| 2019 | $1,899 | $47,200 | $9,400 | $37,800 |
| 2018 | $230 | $47,200 | $9,400 | $37,800 |
| 2017 | $1,586 | $47,200 | $9,400 | $37,800 |
| 2016 | $1,586 | $47,200 | $9,400 | $37,800 |
| 2015 | $1,450 | $47,200 | $9,400 | $37,800 |
| 2014 | $1,451 | $47,200 | $9,400 | $37,800 |
Agents Affiliated with this Home
-
Kelly Clark

Seller's Agent in 2021
Kelly Clark
Crown Homes Real Estate
(302) 757-6041
9 in this area
354 Total Sales
-
Chrissy Reed

Buyer's Agent in 2021
Chrissy Reed
Real Broker, LLC
(302) 985-3506
3 in this area
32 Total Sales
Map
Source: Bright MLS
MLS Number: DENC527398
APN: 10-039.10-225
- 16 Ross Ct
- 9 Honeysuckle Dr
- 119 Balmoral Way
- 229 Smalleys Dam Rd
- 28 Denny Cir
- 7 S Sherman Dr
- 11 N Tribbit Ave
- 511 Abrams Ct
- 12 Rogers Cir
- 514 Blackbird Dr
- 3 Printz Dr
- 400 Calburn Ct
- 5 Douglas Dr
- 170 Channing Dr
- 114 Rosemary Ct
- 5 Patricia Cir
- 12 Shamrock Ave
- 123 E Violette Dr
- 1 Charles Dr
- 223 Ermine Dr
- 300 Concord Bridge Place
- 302 Concord Bridge Place
- 304 Concord Bridge Place
- 306 Concord Bridge Place
- 308 Concord Bridge Place
- 201 White Plains Ct
- 203 White Plains Ct
- 310 Concord Bridge Place
- 205 White Plains Ct
- 21 Saratoga Ct
- 207 White Plains Ct
- 312 Concord Bridge Place
- 209 White Plains Ct
- 301 Concord Bridge Place
- 303 Concord Bridge Place
- 32 Valley Forge Ct
- 305 Concord Bridge Place
- 314 Concord Bridge Place
- 307 Concord Bridge Place
- 213 White Plains Ct
