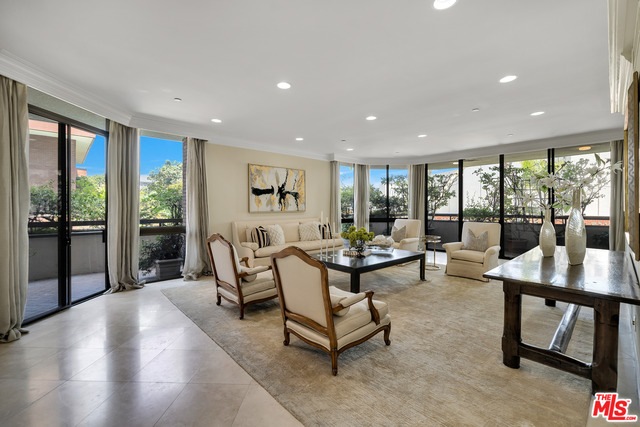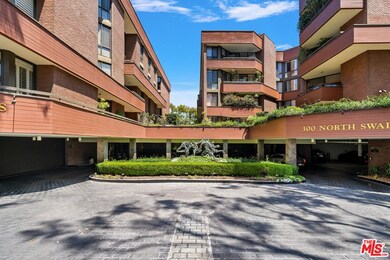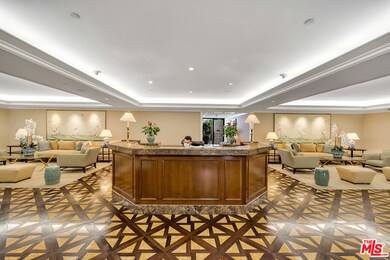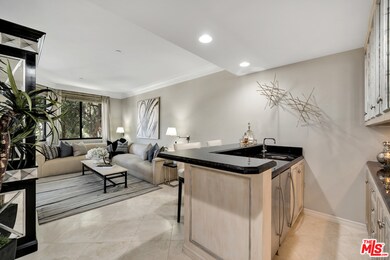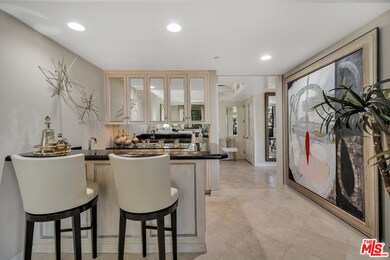
300 N Swall Dr, Unit 152 Beverly Hills, CA 90211
Estimated Value: $2,421,000 - $2,977,000
Highlights
- Concierge
- Fitness Center
- Heated In Ground Pool
- Horace Mann Elementary School Rated A
- 24-Hour Security
- Primary Bedroom Suite
About This Home
As of October 2021Amazing unit located at Beverly Hills' full-service IV Seasons Condominiums. This spacious condo is only one of very few units that has an exceptionally large wraparound terrace with numerous access points (master bedroom, breakfast area and living room), so if entertaining family, friends and guests is your passion this unit is absolutely great for entertaining! From the moment you enter, you are met with walls of glass windows and sliding doors which light up the huge living room. The spaciousness of this unit has the feeling of a one-story home, especially with its tucked-away location in the complex. Naturally, all of the other rooms (dining, kitchen, master bedroom and secondary bedroom/office) are scaled to perfection and are located in a separate wing for privacy. Another great feature of this unit is the wonderfully spacious master suite which has walk-in closets, loads of cabinets and tall windows, and the master bathroom includes an oversized shower, dual sinks and vanity area and a fabulous jetted tub with roomy ledges for lots of candles that can recreate the feeling of going to one of Beverly Hills' most ambient spas. The complex has several amenities including a 24-hour doorman, pool, spa, gym, sauna and best of all...it's located in one of Los Angeles' most desired locations: Beverly Hills, where you can stroll to some of the best shopping and dining experiences anywhere in the world! A must see!
Last Agent to Sell the Property
Patte Gilbert
Sotheby's International Realty License #01144659 Listed on: 08/07/2021

Property Details
Home Type
- Condominium
Est. Annual Taxes
- $29,542
Year Built
- Built in 1981
Lot Details
- 2.29
HOA Fees
- $2,350 Monthly HOA Fees
Home Design
- Contemporary Architecture
Interior Spaces
- 2,759 Sq Ft Home
- Bar
- Crown Molding
- Paneling
- 1 Fireplace
- Entryway
- Living Room
- Dining Room
- Den
Kitchen
- Breakfast Area or Nook
- Breakfast Bar
- Double Self-Cleaning Convection Oven
- Electric Cooktop
- Warming Drawer
- Microwave
- Freezer
- Dishwasher
- Granite Countertops
- Disposal
Flooring
- Carpet
- Stone
- Tile
Bedrooms and Bathrooms
- 2 Bedrooms
- All Bedrooms Down
- Primary Bedroom Suite
- Converted Bedroom
- Walk-In Closet
- Mirrored Closets Doors
- Powder Room
- Double Vanity
- Bidet
- Hydromassage or Jetted Bathtub
- Bathtub with Shower
- Linen Closet In Bathroom
Laundry
- Laundry Room
- Dryer
- Washer
Parking
- 2 Parking Spaces
- Side by Side Parking
- Circular Driveway
- Gated Parking
- Guest Parking
- Controlled Entrance
Pool
- Heated In Ground Pool
- In Ground Spa
Outdoor Features
- Balcony
- Brick Porch or Patio
Utilities
- Zoned Heating and Cooling
- Cable TV Available
Listing and Financial Details
- Assessor Parcel Number 4335-020-014
Community Details
Overview
- Association fees include concierge
- 64 Units
- Low-Rise Condominium
Amenities
- Concierge
- Valet Parking
- Sauna
Recreation
- Fitness Center
- Community Pool
Pet Policy
- Call for details about the types of pets allowed
Security
- 24-Hour Security
- Resident Manager or Management On Site
Ownership History
Purchase Details
Purchase Details
Home Financials for this Owner
Home Financials are based on the most recent Mortgage that was taken out on this home.Purchase Details
Purchase Details
Home Financials for this Owner
Home Financials are based on the most recent Mortgage that was taken out on this home.Purchase Details
Home Financials for this Owner
Home Financials are based on the most recent Mortgage that was taken out on this home.Purchase Details
Purchase Details
Purchase Details
Home Financials for this Owner
Home Financials are based on the most recent Mortgage that was taken out on this home.Purchase Details
Home Financials for this Owner
Home Financials are based on the most recent Mortgage that was taken out on this home.Purchase Details
Home Financials for this Owner
Home Financials are based on the most recent Mortgage that was taken out on this home.Purchase Details
Home Financials for this Owner
Home Financials are based on the most recent Mortgage that was taken out on this home.Similar Homes in Beverly Hills, CA
Home Values in the Area
Average Home Value in this Area
Purchase History
| Date | Buyer | Sale Price | Title Company |
|---|---|---|---|
| Withers Marcia Renee Johnson | $2,349,000 | Fidelity Sherman Oaks | |
| Cushman Carole W | -- | None Available | |
| Cushman Carole W | -- | None Available | |
| Cushman Carole W | $1,800,000 | California Title Company | |
| Cohen Sondra Shames | -- | -- | |
| Joseph Richard | -- | Stewart Title Company | |
| Shames Cohen Sondra | -- | First American Title Co | |
| Shames Cohen Sondra | -- | First American Title Co | |
| Cohen Sondra Shames | -- | -- | |
| Shames Sondra L | -- | First American Title Ins | |
| Shames Sondra L | -- | First American Title Ins |
Mortgage History
| Date | Status | Borrower | Loan Amount |
|---|---|---|---|
| Previous Owner | Withers Marcia Renee Johnson | $1,300,000 | |
| Previous Owner | Cushman Carole W | $200,000 | |
| Previous Owner | Cushman Carole W | $417,000 | |
| Previous Owner | Cohen Sondra Shames | $768,000 | |
| Previous Owner | Shames Cohen Sondra | $768,750 | |
| Previous Owner | Shames Cohen Sondra | $628,400 | |
| Previous Owner | Shames Sondra L | $635,800 | |
| Previous Owner | Shames Sondra L | $632,500 |
Property History
| Date | Event | Price | Change | Sq Ft Price |
|---|---|---|---|---|
| 10/26/2021 10/26/21 | Sold | $2,349,000 | 0.0% | $851 / Sq Ft |
| 08/08/2021 08/08/21 | Pending | -- | -- | -- |
| 08/07/2021 08/07/21 | For Sale | $2,349,000 | -- | $851 / Sq Ft |
Tax History Compared to Growth
Tax History
| Year | Tax Paid | Tax Assessment Tax Assessment Total Assessment is a certain percentage of the fair market value that is determined by local assessors to be the total taxable value of land and additions on the property. | Land | Improvement |
|---|---|---|---|---|
| 2024 | $29,542 | $2,443,899 | $728,280 | $1,715,619 |
| 2023 | $28,630 | $2,364,325 | $827,511 | $1,536,814 |
| 2022 | $27,810 | $2,317,967 | $811,286 | $1,506,681 |
| 2021 | $26,995 | $2,272,518 | $795,379 | $1,477,139 |
| 2019 | $24,740 | $2,080,000 | $1,098,000 | $982,000 |
| 2018 | $22,451 | $1,922,000 | $1,015,000 | $907,000 |
| 2016 | $22,326 | $1,915,000 | $1,011,000 | $904,000 |
| 2015 | $15,687 | $1,381,000 | $729,000 | $652,000 |
| 2014 | $14,236 | $1,270,000 | $670,000 | $600,000 |
Agents Affiliated with this Home
-

Seller's Agent in 2021
Patte Gilbert
Sotheby's International Realty
(818) 222-9500
1 in this area
5 Total Sales
-
Darrell Wallace

Buyer's Agent in 2021
Darrell Wallace
Douglas Elliman
(310) 435-3690
1 in this area
4 Total Sales
About This Building
Map
Source: The MLS
MLS Number: 21-764604
APN: 4335-020-014
- 300 N Swall Dr Unit 455
- 300 N Swall Dr Unit 356
- 300 N Swall Dr Unit 106
- 300 N Swall Dr Unit 305
- 300 N Swall Dr Unit 354
- 300 N Swall Dr Unit 452
- 300 N Swall Dr Unit 307
- 300 N Swall Dr
- 327 N Swall Dr
- 200 N Swall Dr Unit L252
- 207 N Swall Dr
- 8871 Burton Way Unit 305
- 8800 Burton Way
- 8963 Burton Way Unit 103
- 325 S Swall Dr Unit 304
- 165 N Swall Dr Unit 105
- 165 N Swall Dr Unit 303
- 160 N La Peer Dr Unit 103
- 160 N La Peer Dr Unit 201
- 435 Arnaz Dr Unit 304
- 300 N Swall Dr Unit 1
- 300 N Swall Dr Unit 408
- 300 N Swall Dr Unit 407
- 300 N Swall Dr Unit 406
- 300 N Swall Dr Unit 405
- 300 N Swall Dr Unit 404
- 300 N Swall Dr Unit 403
- 300 N Swall Dr Unit 402
- 300 N Swall Dr Unit 401
- 300 N Swall Dr Unit 458
- 300 N Swall Dr Unit 457
- 300 N Swall Dr Unit 456
- 300 N Swall Dr Unit 154
- 300 N Swall Dr Unit 153
- 300 N Swall Dr Unit 152
- 300 N Swall Dr Unit 454
- 300 N Swall Dr Unit 453
- 300 N Swall Dr Unit 306
- 300 N Swall Dr Unit 304
- 300 N Swall Dr Unit 303
