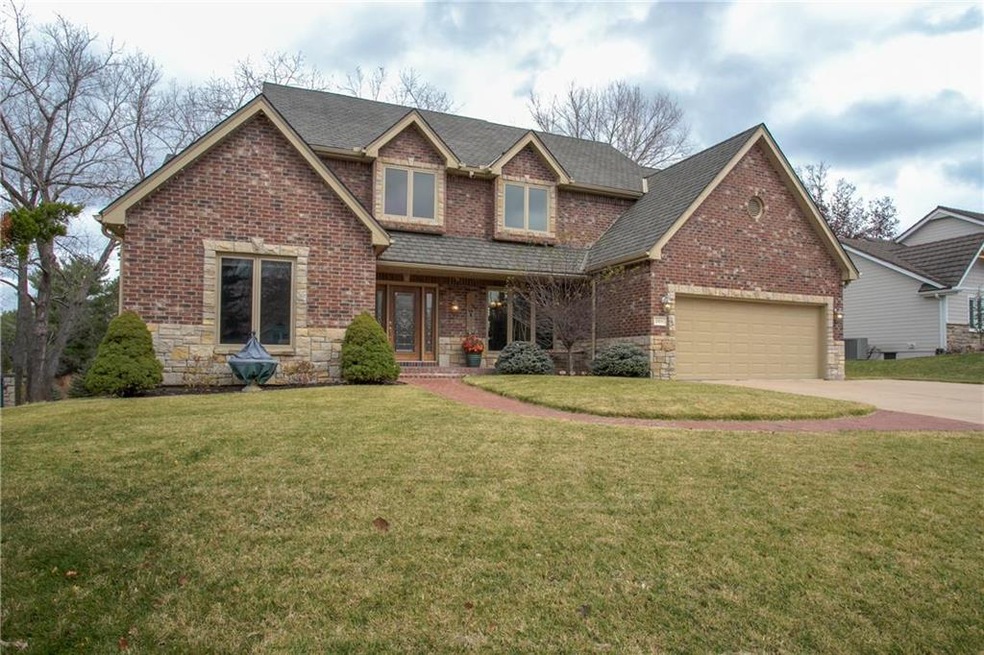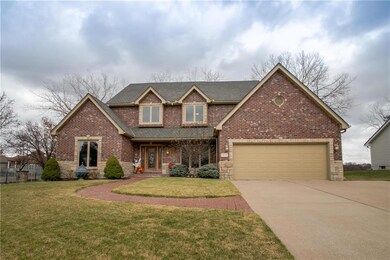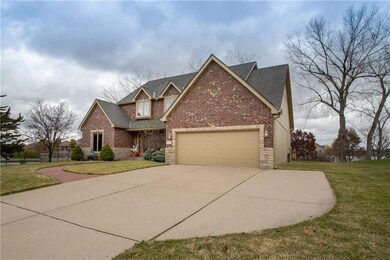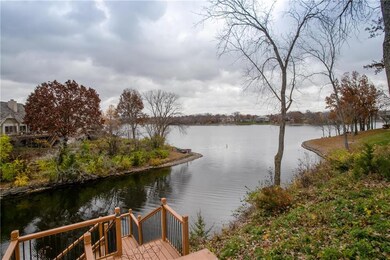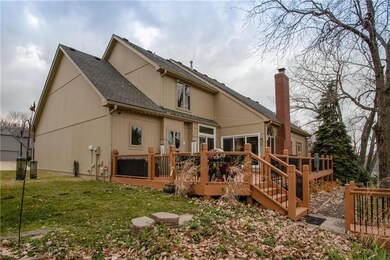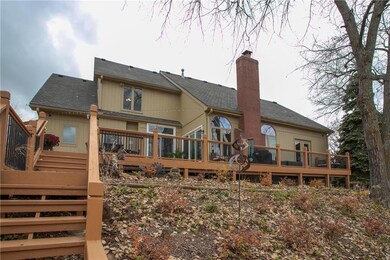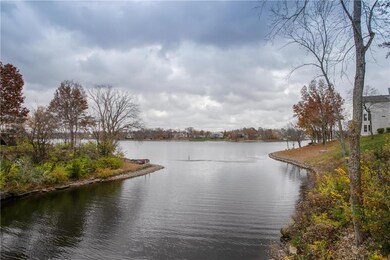
300 NE Dartmore Ct Lees Summit, MO 64064
Chapel Ridge NeighborhoodEstimated Value: $560,000 - $665,000
Highlights
- Lake Front
- Boat Ramp
- Vaulted Ceiling
- Chapel Lakes Elementary School Rated A
- Lake Privileges
- Corner Lot
About This Home
As of February 2021This meticulously maintained home inside & out has a view like no other. With a first-floor master and 2.5 baths, this home is perfect for family, fun & entertaining. You will enjoy the spacious floor plan, natural light and every evening on your oversized deck with stairs to the water for your kids/grandkids to feed the fish or wave to neighbors passing by on their boats. Don’t miss this rare opportunity to live on the water in this amazing community. Easy access to community dock at end of cul-de-sac.
Last Listed By
Keller Williams Platinum Prtnr License #2019006265 Listed on: 12/04/2020

Home Details
Home Type
- Single Family
Est. Annual Taxes
- $6,344
Year Built
- Built in 1987
Lot Details
- 0.35 Acre Lot
- Lake Front
- Corner Lot
HOA Fees
- $145 Monthly HOA Fees
Parking
- 2 Car Attached Garage
Home Design
- Brick Frame
- Composition Roof
Interior Spaces
- 2,705 Sq Ft Home
- Wet Bar: Fireplace, Wood Floor, Ceiling Fan(s), Walk-In Closet(s)
- Built-In Features: Fireplace, Wood Floor, Ceiling Fan(s), Walk-In Closet(s)
- Vaulted Ceiling
- Ceiling Fan: Fireplace, Wood Floor, Ceiling Fan(s), Walk-In Closet(s)
- Skylights
- Wood Burning Fireplace
- Gas Fireplace
- Shades
- Plantation Shutters
- Drapes & Rods
- Living Room with Fireplace
- Formal Dining Room
- Home Office
- Basement
Kitchen
- Eat-In Kitchen
- Granite Countertops
- Laminate Countertops
Flooring
- Wall to Wall Carpet
- Linoleum
- Laminate
- Stone
- Ceramic Tile
- Luxury Vinyl Plank Tile
- Luxury Vinyl Tile
Bedrooms and Bathrooms
- 3 Bedrooms
- Cedar Closet: Fireplace, Wood Floor, Ceiling Fan(s), Walk-In Closet(s)
- Walk-In Closet: Fireplace, Wood Floor, Ceiling Fan(s), Walk-In Closet(s)
- Double Vanity
- Bathtub with Shower
Outdoor Features
- Boat Ramp
- Lake Privileges
- Enclosed patio or porch
Utilities
- Central Heating and Cooling System
Community Details
- Lakewood Subdivision
Listing and Financial Details
- Assessor Parcel Number 43-520-03-01-00-0-00-000
Ownership History
Purchase Details
Home Financials for this Owner
Home Financials are based on the most recent Mortgage that was taken out on this home.Purchase Details
Home Financials for this Owner
Home Financials are based on the most recent Mortgage that was taken out on this home.Purchase Details
Purchase Details
Purchase Details
Home Financials for this Owner
Home Financials are based on the most recent Mortgage that was taken out on this home.Purchase Details
Home Financials for this Owner
Home Financials are based on the most recent Mortgage that was taken out on this home.Purchase Details
Home Financials for this Owner
Home Financials are based on the most recent Mortgage that was taken out on this home.Purchase Details
Home Financials for this Owner
Home Financials are based on the most recent Mortgage that was taken out on this home.Purchase Details
Purchase Details
Purchase Details
Purchase Details
Home Financials for this Owner
Home Financials are based on the most recent Mortgage that was taken out on this home.Purchase Details
Purchase Details
Purchase Details
Similar Homes in the area
Home Values in the Area
Average Home Value in this Area
Purchase History
| Date | Buyer | Sale Price | Title Company |
|---|---|---|---|
| Arth Dana R | -- | Security 1St Title Llc | |
| Hoff Galen L | -- | None Available | |
| Phan Thuy Hang Thi | -- | None Available | |
| Hang Vo Bang Truc | -- | Secured Title Of Kansas City | |
| Hang Vo Bang Truc | -- | Secured Title Of Kansas City | |
| Metro Land Holdings Llc | -- | Ctic | |
| Bank Of America Na | $221,000 | None Available | |
| Lloyd James E | -- | Title Enterprises | |
| Promiseland Consulting Llc | -- | Title Enterprises | |
| Cremeen Shawn | -- | Title Enterprises | |
| Mjrp Llc | -- | First American Title Ins Co | |
| Mjrp Llc | -- | First American Title Ins Co | |
| Mjrp Llc | -- | None Available | |
| Promiseland Consulting Llc | -- | -- | |
| Promiseland Consulting Llc | -- | -- | |
| Salins Arturs E | -- | Stewart Title Of Kansas City | |
| Alfrey Thomas J | -- | -- | |
| Alfrey Thomas J | -- | -- | |
| Castonguay Paul R | -- | -- | |
| Salins Arturs E | -- | -- |
Mortgage History
| Date | Status | Borrower | Loan Amount |
|---|---|---|---|
| Open | Arth Dana R | $383,000 | |
| Previous Owner | Hoff Galen L | $210,000 | |
| Previous Owner | Lloyd James E | $214,873 | |
| Previous Owner | Metro Land Holdings Llc | $136,000 | |
| Previous Owner | Lloyd James E | $237,000 | |
| Previous Owner | Lloyd James E | $228,000 | |
| Previous Owner | Cremeen Shawn | $440,000 | |
| Previous Owner | Jacobs Charles T | $84,135 | |
| Previous Owner | Jacobs Charles T | $60,000 | |
| Previous Owner | Alfrey Thomas J | $212,900 |
Property History
| Date | Event | Price | Change | Sq Ft Price |
|---|---|---|---|---|
| 02/19/2021 02/19/21 | Sold | -- | -- | -- |
| 01/20/2021 01/20/21 | Pending | -- | -- | -- |
| 01/06/2021 01/06/21 | Price Changed | $504,500 | -3.0% | $187 / Sq Ft |
| 12/04/2020 12/04/20 | For Sale | $520,000 | -- | $192 / Sq Ft |
Tax History Compared to Growth
Tax History
| Year | Tax Paid | Tax Assessment Tax Assessment Total Assessment is a certain percentage of the fair market value that is determined by local assessors to be the total taxable value of land and additions on the property. | Land | Improvement |
|---|---|---|---|---|
| 2024 | $6,344 | $82,840 | $24,588 | $58,252 |
| 2023 | $6,230 | $82,840 | $13,946 | $68,894 |
| 2022 | $6,906 | $81,320 | $43,719 | $37,601 |
| 2021 | $6,900 | $81,320 | $43,719 | $37,601 |
| 2020 | $6,520 | $76,000 | $43,719 | $32,281 |
| 2019 | $6,320 | $102,501 | $43,719 | $58,782 |
| 2018 | $5,654 | $65,951 | $11,962 | $53,989 |
| 2017 | $5,110 | $65,951 | $11,962 | $53,989 |
| 2016 | $5,110 | $59,812 | $10,583 | $49,229 |
| 2014 | $4,691 | $54,562 | $10,576 | $43,986 |
Agents Affiliated with this Home
-
Michael Maksin Jr.

Seller's Agent in 2021
Michael Maksin Jr.
Keller Williams Platinum Prtnr
(816) 892-0788
3 in this area
62 Total Sales
-
Cynda Rader

Buyer's Agent in 2021
Cynda Rader
Cynda Sells Realty Group L L C
(816) 365-9807
19 in this area
153 Total Sales
Map
Source: Heartland MLS
MLS Number: 2254955
APN: 43-520-03-01-00-0-00-000
- 212 NE Landings Cir
- 234 NE Bayview Dr
- 4134 NE Hampstead Dr
- 604 NE Silverleaf Place
- 416 NE Brockton Dr
- 4900 NE Maybrook Rd
- 4121 NE Courtney Dr
- 264 NE Edgewater Dr
- 712 NE Plumbrook Place
- 4011 NE Woodridge Dr
- 4017 NE Woodridge Dr
- 129 NE Edgewater Dr
- 4641 NE Fairway Homes Dr
- 4232 NE Tremont Ct
- 4616 NW Bramble Trail
- 4004 NE Independence Ave
- 129 NE Wood Glen Ln
- 5103 NE Ash Grove Place
- 4104 NE Edmonson Cir
- 302 NW Bramble Trail Cir
- 300 NE Dartmore Ct
- 304 NE Dartmore Ct
- 301 NE Dartmore Ct
- 305 NE Dartmore Ct
- 308 NE Dartmore Ct
- 309 NE Dartmore Ct
- 4501 NE Waters Edge St
- 4510 NE Dick Howser Dr
- 4503 NE Waters Edge St
- 4508 NE Dick Howser Dr
- 300 NE Chelmsford Ct
- 312 NE Dartmore Ct
- 313 NE Dartmore Ct
- 304 NE Chelmsford Ct
- 4506 NE Dick Howser Dr
- 308 NE Chelmsford Ct
- 4605 NE Dick Howser Cir
- 316 NE Dartmore Ct
- 4507 NE Waters Edge St
- 4504 NE Dick Howser Dr
