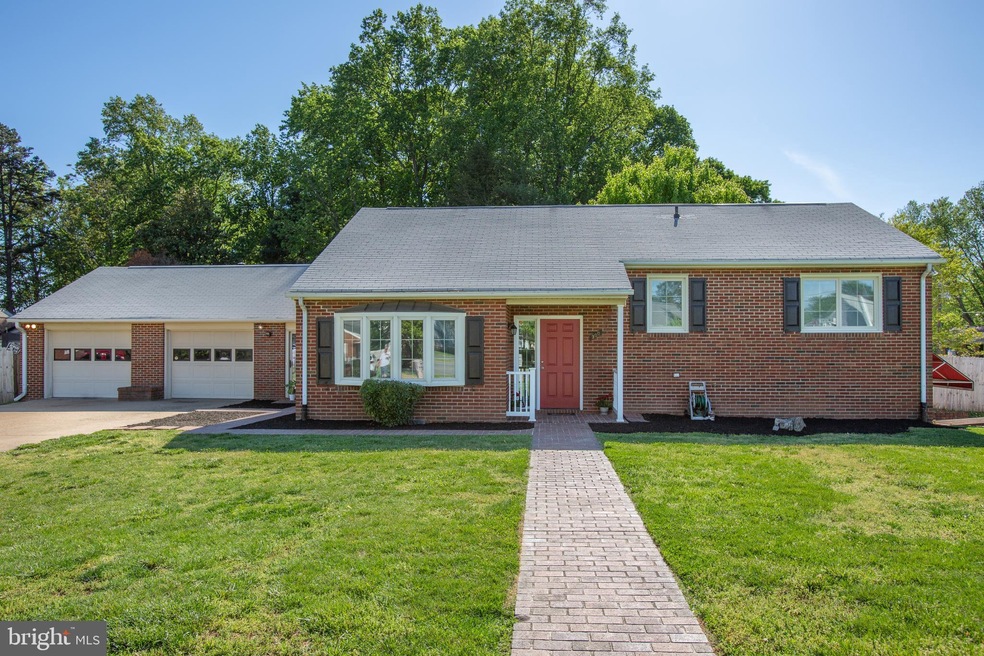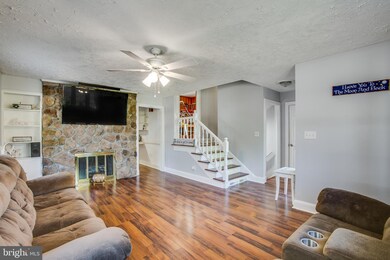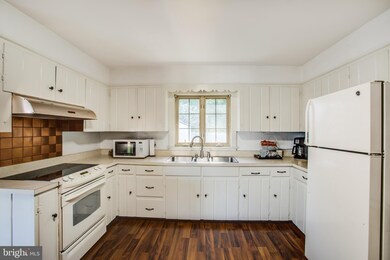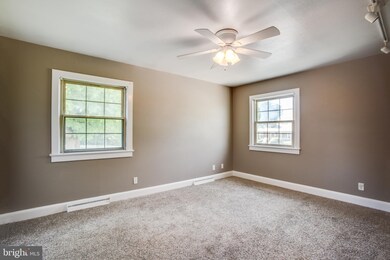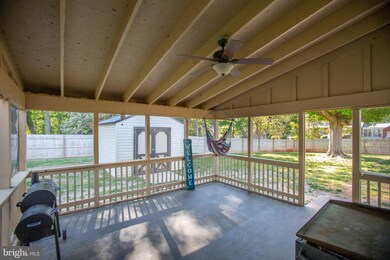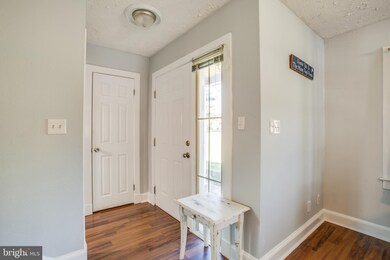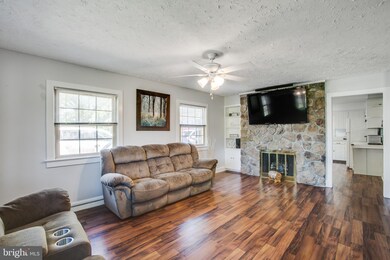
300 Phillips St Fredericksburg, VA 22405
Argyle Heights NeighborhoodHighlights
- Traditional Floor Plan
- Space For Rooms
- 2 Fireplaces
- Raised Ranch Architecture
- Attic
- Corner Lot
About This Home
As of June 2021Welcome to 300 Phillips St!! Don't Be Fooled By The Outside! Located In Prime South Stafford And Just Minutes From I-95, off Route 218, This Property Has Been Meticulously Maintained and Cared For. Situated On A Wonderful 2 Lots This Home Offers Many Updates From Inside to Out! Newer Hard Wood Flooring, Newer Heating and Air Conditioning System, Fresh Paint, New Entry Doors, and Back-Up Generator Included, To Name A Few. Quaint Kitchen With Table Space and Tons Of Cabinets, Separate Dining Area With A Cozy Gas Fireplace That Exits To Your Rear Screened In Porch Makes It Perfect For Relaxing Evenings. This 4 Bedroom , 2 Full Bath Is Waiting Just For You. (4th Bed/NTC) Exterior Perks Include: Fully Fenced, Flat, Open Back Yard. Shed With New Siding, Screened In Porch, Corner Lot With Space To Run Around. And Oh!-Need Parking? No problem! Between The Attached 2 Car Garage (Includes Wood Stove) , and 2 Oversized Driveways There Is Plenty of Room To Spare. All Of This With No HOA. Schedule Your Tour Today.
Last Agent to Sell the Property
Berkshire Hathaway HomeServices PenFed Realty Listed on: 05/02/2021

Home Details
Home Type
- Single Family
Est. Annual Taxes
- $2,180
Year Built
- Built in 1957
Lot Details
- 0.33 Acre Lot
- Landscaped
- Corner Lot
- Open Lot
- Cleared Lot
- Back, Front, and Side Yard
- Additional Land
- Property is zoned R1
Parking
- 2 Car Direct Access Garage
- 6 Driveway Spaces
- Front Facing Garage
- Garage Door Opener
- Off-Street Parking
Home Design
- Raised Ranch Architecture
- Rambler Architecture
- Brick Exterior Construction
Interior Spaces
- Property has 3 Levels
- Traditional Floor Plan
- Built-In Features
- Ceiling Fan
- 2 Fireplaces
- Self Contained Fireplace Unit Or Insert
- Gas Fireplace
- Family Room
- Formal Dining Room
- Carpet
- Attic
Kitchen
- Eat-In Kitchen
- Electric Oven or Range
- Stove
- Dishwasher
Bedrooms and Bathrooms
Laundry
- Laundry Room
- Dryer
- Washer
Finished Basement
- Heated Basement
- Walk-Out Basement
- Basement Fills Entire Space Under The House
- Partial Basement
- Connecting Stairway
- Interior and Exterior Basement Entry
- Space For Rooms
- Laundry in Basement
- Basement Windows
Outdoor Features
- Enclosed patio or porch
- Shed
Schools
- Ferry Farm Elementary School
- Dixon-Smith Middle School
- Stafford High School
Utilities
- Central Heating and Cooling System
- Heat Pump System
- Electric Water Heater
Community Details
- No Home Owners Association
- Phillips Subdivision
Listing and Financial Details
- Tax Lot 1
- Assessor Parcel Number 54-D-5-E-1
Ownership History
Purchase Details
Home Financials for this Owner
Home Financials are based on the most recent Mortgage that was taken out on this home.Purchase Details
Home Financials for this Owner
Home Financials are based on the most recent Mortgage that was taken out on this home.Similar Homes in Fredericksburg, VA
Home Values in the Area
Average Home Value in this Area
Purchase History
| Date | Type | Sale Price | Title Company |
|---|---|---|---|
| Special Warranty Deed | $370,000 | Attorney | |
| Warranty Deed | $175,000 | -- |
Mortgage History
| Date | Status | Loan Amount | Loan Type |
|---|---|---|---|
| Open | $120,000 | New Conventional | |
| Previous Owner | $241,300 | FHA | |
| Previous Owner | $215,710 | Stand Alone Refi Refinance Of Original Loan | |
| Previous Owner | $196,377 | FHA | |
| Previous Owner | $153,642 | FHA |
Property History
| Date | Event | Price | Change | Sq Ft Price |
|---|---|---|---|---|
| 07/17/2025 07/17/25 | For Sale | $485,000 | +31.1% | $322 / Sq Ft |
| 06/07/2021 06/07/21 | Sold | $370,000 | +3.1% | $201 / Sq Ft |
| 05/04/2021 05/04/21 | Pending | -- | -- | -- |
| 05/03/2021 05/03/21 | Price Changed | $359,000 | -6.9% | $195 / Sq Ft |
| 05/02/2021 05/02/21 | For Sale | $385,500 | -- | $209 / Sq Ft |
Tax History Compared to Growth
Tax History
| Year | Tax Paid | Tax Assessment Tax Assessment Total Assessment is a certain percentage of the fair market value that is determined by local assessors to be the total taxable value of land and additions on the property. | Land | Improvement |
|---|---|---|---|---|
| 2024 | $3,784 | $417,300 | $90,000 | $327,300 |
| 2023 | $3,168 | $335,200 | $85,000 | $250,200 |
| 2022 | $2,849 | $335,200 | $85,000 | $250,200 |
| 2021 | $2,181 | $224,800 | $65,000 | $159,800 |
| 2020 | $2,181 | $224,800 | $65,000 | $159,800 |
| 2019 | $2,164 | $214,300 | $65,000 | $149,300 |
| 2018 | $2,122 | $214,300 | $65,000 | $149,300 |
| 2017 | $2,055 | $207,600 | $65,000 | $142,600 |
| 2016 | $2,055 | $207,600 | $65,000 | $142,600 |
| 2015 | -- | $197,300 | $65,000 | $132,300 |
| 2014 | -- | $197,300 | $65,000 | $132,300 |
Agents Affiliated with this Home
-
Gary Gardiner Jr

Seller's Agent in 2025
Gary Gardiner Jr
Coldwell Banker Elite
(540) 424-7888
2 in this area
86 Total Sales
-
Dalal Abilmona

Seller's Agent in 2021
Dalal Abilmona
BHHS PenFed (actual)
(540) 419-4886
3 in this area
68 Total Sales
Map
Source: Bright MLS
MLS Number: VAST231698
APN: 54D-5E-1
- 207 Regina Ln
- 1196 Holly St
- 104 Regina Ln
- 101 Meredith Ln
- 126 Greenway St
- 125 Hoyt St
- 63 Town And Country Dr
- 10 Frantz Ct
- 2 Julie Ln
- 20 Pribble Ln
- 7 Dinwiddie Ct
- 2006 Sierra Dr
- 2011 Sierra Dr
- 310 Edwards Dr
- 18 S Pointe Ln
- 22 Braddock Dr
- 227 N Randolph Rd
- 101 Claiborne Ave
- 408 Sullivan Dr
- 78 Hamlin Dr
