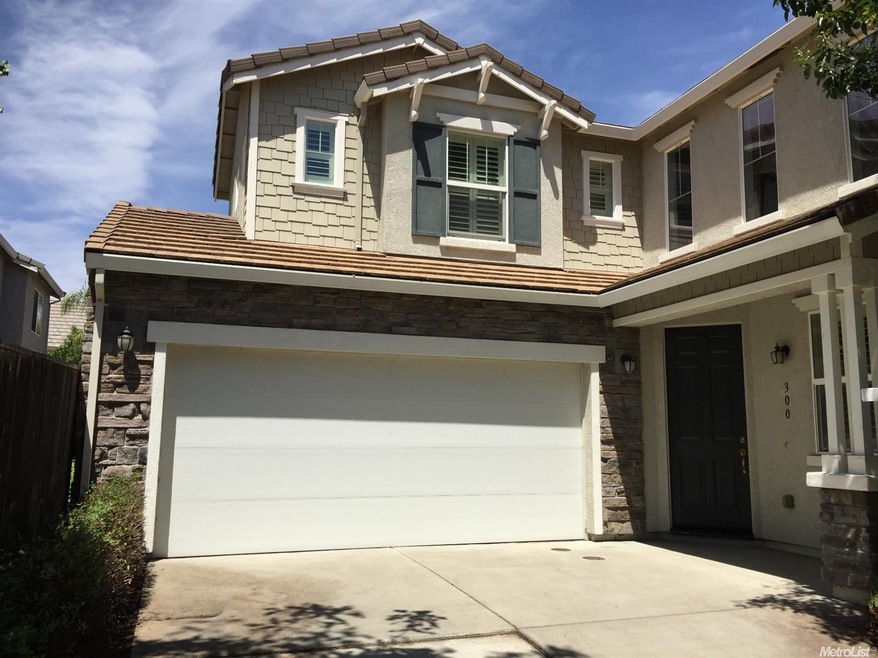
$454,900
- 3 Beds
- 2 Baths
- 1,100 Sq Ft
- 5940 Valley Vale Way
- Sacramento, CA
WOW!Move-in ready! You must step inside to be truly impressed! With quality workmanship throughout- it shows even better in person. This 3 bed/2bath is the perfect starter home! Features include fresh exterior paint, updated kitchen with quartz countertops, New dual pane windows throughout, updated bathrooms, fresh interior texture and paint, new vinyl flooring with new carpet/pad in bedrooms,
Darlene Johnson Goree & Thompson Real Estate, Inc.
