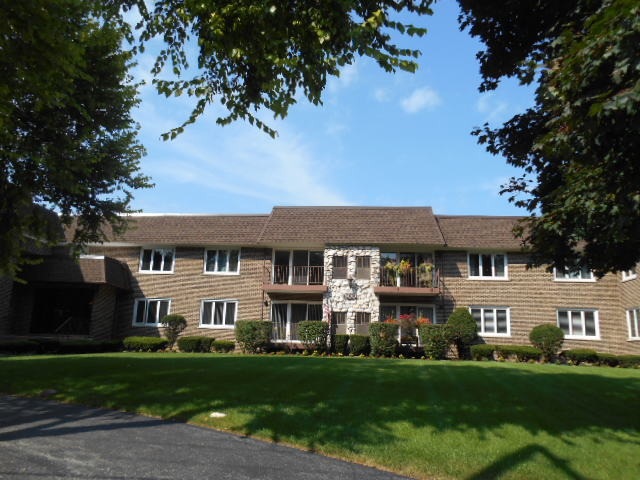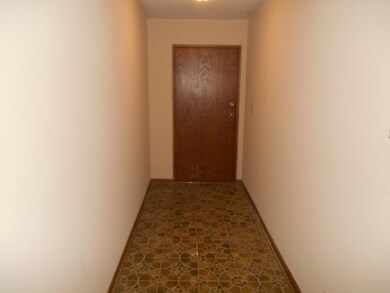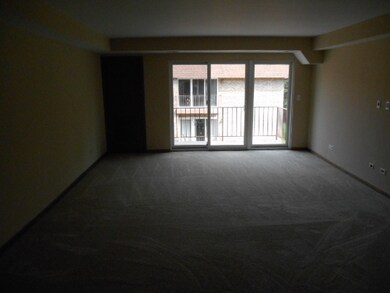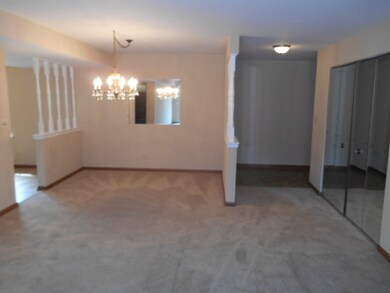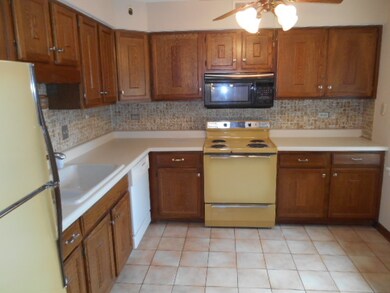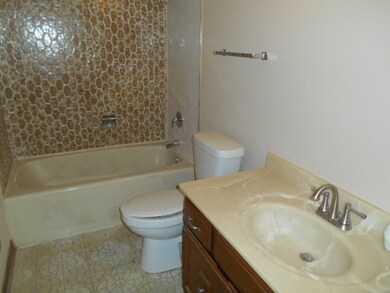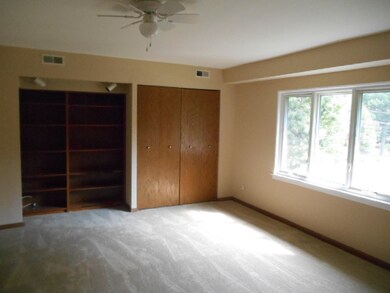
300 S Dee Rd Unit 2C Park Ridge, IL 60068
Estimated Value: $281,000 - $356,000
Highlights
- Balcony
- Attached Garage
- Entrance Foyer
- George Washington Elementary School Rated A
- Breakfast Bar
- Storage
About This Home
As of December 2016This is an excellent opportunity to own a spacious 2 bedroom 2 bathroom corner unit in the City of Park Ridge. The condo has been updated with new carpet, fresh paint, toilets, and more. The condo is also being sold with 2 interior garage parking spaces. The property is located near schools, parks, retail, and public transportation.
Last Agent to Sell the Property
SR Realty Group Inc. License #471001432 Listed on: 09/06/2016
Property Details
Home Type
- Condominium
Est. Annual Taxes
- $4,522
Year Built | Renovated
- 1973 | 2016
Lot Details
- 1.01
HOA Fees
- $229 per month
Parking
- Attached Garage
- Heated Garage
- Garage Door Opener
- Driveway
- Parking Included in Price
- Garage Is Owned
Home Design
- Brick Exterior Construction
Interior Spaces
- Primary Bathroom is a Full Bathroom
- Entrance Foyer
- Storage
- Washer and Dryer Hookup
Kitchen
- Breakfast Bar
- Oven or Range
- Microwave
- Dishwasher
Outdoor Features
- Balcony
Utilities
- Forced Air Heating and Cooling System
- Lake Michigan Water
Ownership History
Purchase Details
Home Financials for this Owner
Home Financials are based on the most recent Mortgage that was taken out on this home.Purchase Details
Home Financials for this Owner
Home Financials are based on the most recent Mortgage that was taken out on this home.Purchase Details
Purchase Details
Home Financials for this Owner
Home Financials are based on the most recent Mortgage that was taken out on this home.Purchase Details
Similar Homes in Park Ridge, IL
Home Values in the Area
Average Home Value in this Area
Purchase History
| Date | Buyer | Sale Price | Title Company |
|---|---|---|---|
| Solmo Nicholas J | $210,000 | Chicago Title | |
| Spina Chris | $166,000 | Attorney | |
| Federal National Mortgage Association | -- | None Available | |
| Patrick James D | $174,500 | Ct | |
| Frost Barbara | -- | None Available |
Mortgage History
| Date | Status | Borrower | Loan Amount |
|---|---|---|---|
| Open | Solmo Nicholas J | $64,500 | |
| Closed | Solmo Nicholas J | $60,000 | |
| Previous Owner | Patrick James D | $161,500 |
Property History
| Date | Event | Price | Change | Sq Ft Price |
|---|---|---|---|---|
| 12/02/2016 12/02/16 | Sold | $166,000 | 0.0% | $138 / Sq Ft |
| 11/16/2016 11/16/16 | Pending | -- | -- | -- |
| 11/11/2016 11/11/16 | Off Market | $166,000 | -- | -- |
| 11/07/2016 11/07/16 | Price Changed | $168,000 | -3.9% | $140 / Sq Ft |
| 10/07/2016 10/07/16 | Price Changed | $174,900 | -8.4% | $146 / Sq Ft |
| 09/06/2016 09/06/16 | For Sale | $191,000 | +12.4% | $159 / Sq Ft |
| 07/11/2014 07/11/14 | Sold | $170,000 | +0.1% | -- |
| 05/31/2014 05/31/14 | Pending | -- | -- | -- |
| 05/27/2014 05/27/14 | For Sale | $169,900 | -- | -- |
Tax History Compared to Growth
Tax History
| Year | Tax Paid | Tax Assessment Tax Assessment Total Assessment is a certain percentage of the fair market value that is determined by local assessors to be the total taxable value of land and additions on the property. | Land | Improvement |
|---|---|---|---|---|
| 2024 | $4,522 | $23,547 | $1,794 | $21,753 |
| 2023 | $4,522 | $23,547 | $1,794 | $21,753 |
| 2022 | $4,522 | $23,547 | $1,794 | $21,753 |
| 2021 | $3,274 | $16,760 | $2,178 | $14,582 |
| 2020 | $3,264 | $16,760 | $2,178 | $14,582 |
| 2019 | $3,291 | $18,798 | $2,178 | $16,620 |
| 2018 | $4,447 | $15,540 | $1,922 | $13,618 |
| 2017 | $4,428 | $15,540 | $1,922 | $13,618 |
| 2016 | $4,264 | $15,540 | $1,922 | $13,618 |
| 2015 | $4,909 | $15,916 | $1,665 | $14,251 |
| 2014 | $4,812 | $15,916 | $1,665 | $14,251 |
| 2013 | $4,558 | $15,916 | $1,665 | $14,251 |
Agents Affiliated with this Home
-
Stratos Rounis
S
Seller's Agent in 2016
Stratos Rounis
SR Realty Group Inc.
(847) 878-1610
280 Total Sales
-
Nicholas Colagiovanni

Buyer's Agent in 2016
Nicholas Colagiovanni
Baird Warner
(312) 501-5151
189 Total Sales
-
Jan Kupiec

Seller's Agent in 2014
Jan Kupiec
Baird Warner
(312) 636-3340
2 in this area
83 Total Sales
-
D
Buyer's Agent in 2014
Dino Hasapis
Map
Source: Midwest Real Estate Data (MRED)
MLS Number: MRD09333966
APN: 09-34-101-028-1012
- 400 Ascot Dr Unit 2K
- 2200 W Crescent Ave
- 2400 Archbury Ln Unit 3E
- 600 Thames Pkwy Unit 2E
- 300 Thames Pkwy Unit 2A
- 2500 Windsor Mall Unit 1H
- 2600 Windsor Mall Unit 2E
- 20 S Dee Rd
- 1828 Norman Blvd
- 1 N Dee Rd Unit 3D
- 130 N Dee Rd
- 109 Murphy Lake Rd
- 816 S Hamlin Ave
- 1535 W Talcott Rd
- 44 Park Ln Unit 332
- 44 Park Ln Unit 435
- 22 Park Ln Unit 505
- 737 S Seminary Ave
- 1921 Elm St
- 317 N Dee Rd
- 300 S Dee Rd Unit 1E
- 300 S Dee Rd Unit 2H
- 300 S Dee Rd Unit 2D
- 300 S Dee Rd Unit 1C
- 300 S Dee Rd Unit 1G
- 300 S Dee Rd Unit 2A
- 300 S Dee Rd Unit 2F
- 300 S Dee Rd Unit 1J
- 300 S Dee Rd Unit 2G
- 300 S Dee Rd Unit 2B
- 300 S Dee Rd Unit 1D
- 300 S Dee Rd Unit 1B
- 300 S Dee Rd Unit 1F
- 300 S Dee Rd Unit 2E
- 300 S Dee Rd Unit 2J
- 300 S Dee Rd Unit 2C
- 300 S Dee Rd Unit 1H
- 300 S Dee Rd Unit 1A
- 300 S Dee Rd
- 200 S Dee Rd Unit 2J
