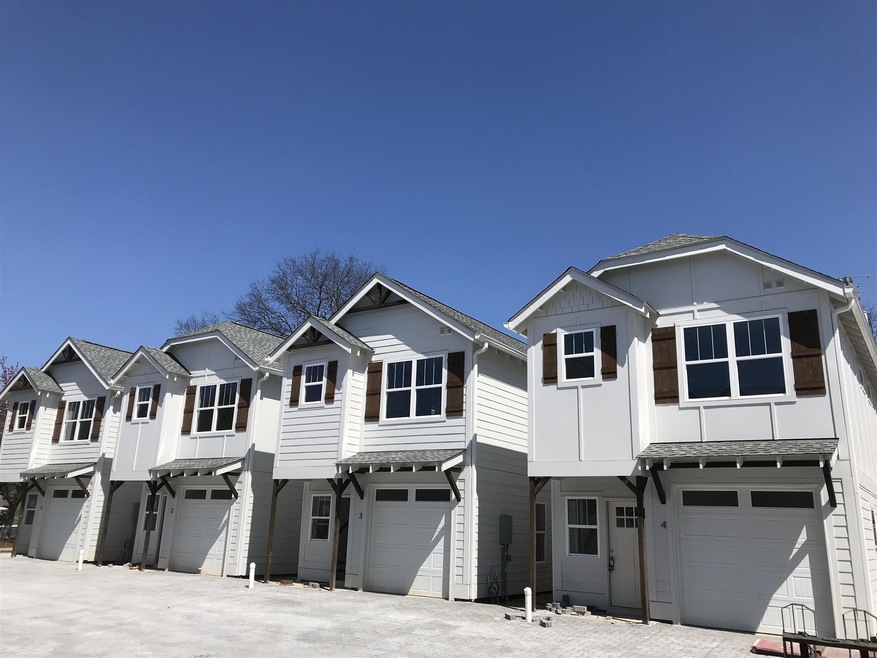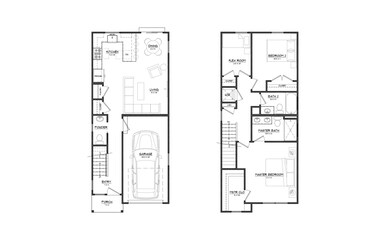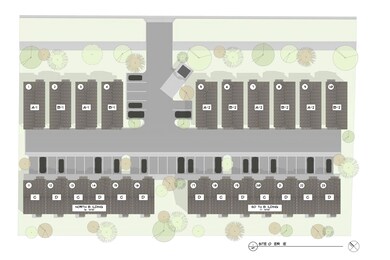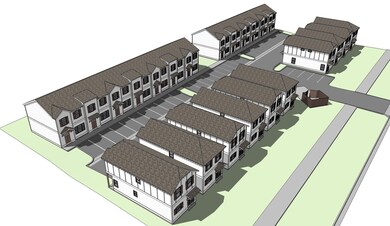
300 Stewarts Ferry Pike Nashville, TN 37214
Donelson NeighborhoodHighlights
- 1 Car Attached Garage
- Central Heating
- Combination Dining and Living Room
- Cooling Available
About This Home
As of July 2019Finishes include Middle Carrera Quartz countertops, white shaker kitchen cabinets, brushed nickel hardware, Frigidaire appliances in kitchen; Mohawk hardwoods down; 12x12 Concrete Gray Title in Bathrooms; Mohawk carpet up. Target completion date is 4/15/19.
Last Agent to Sell the Property
Forbes Plunkett, LLC Brokerage Phone: 6154733524 License #285763 Listed on: 04/13/2018
Home Details
Home Type
- Single Family
Year Built
- Built in 2019
HOA Fees
- $70 Monthly HOA Fees
Parking
- 1 Car Attached Garage
- Driveway
Home Design
- Slab Foundation
Interior Spaces
- 1,222 Sq Ft Home
- Property has 2 Levels
- Combination Dining and Living Room
Kitchen
- Microwave
- Dishwasher
Bedrooms and Bathrooms
- 2 Bedrooms
Schools
- Hickman Elementary School
- Donelson Middle School
- Mcgavock Comp High School
Utilities
- Cooling Available
- Central Heating
Community Details
- 300 Stewarts Ferry Pike Subdivision
Listing and Financial Details
- Assessor Parcel Number 096070B00100CO
Similar Homes in the area
Home Values in the Area
Average Home Value in this Area
Property History
| Date | Event | Price | Change | Sq Ft Price |
|---|---|---|---|---|
| 07/26/2021 07/26/21 | For Sale | $279,900 | -23.3% | $229 / Sq Ft |
| 04/20/2021 04/20/21 | Pending | -- | -- | -- |
| 04/01/2021 04/01/21 | For Sale | $364,790 | +114.6% | $299 / Sq Ft |
| 01/13/2021 01/13/21 | Pending | -- | -- | -- |
| 01/08/2021 01/08/21 | For Sale | $170,000 | 0.0% | $139 / Sq Ft |
| 01/06/2021 01/06/21 | Pending | -- | -- | -- |
| 10/19/2020 10/19/20 | For Sale | $170,000 | -30.6% | $139 / Sq Ft |
| 07/06/2019 07/06/19 | Sold | $244,900 | +3.3% | $200 / Sq Ft |
| 04/23/2019 04/23/19 | Sold | $237,000 | -3.3% | $194 / Sq Ft |
| 04/22/2019 04/22/19 | Sold | $245,000 | -22.2% | $200 / Sq Ft |
| 02/07/2019 02/07/19 | Pending | -- | -- | -- |
| 01/31/2019 01/31/19 | For Sale | $314,900 | -25.9% | $175 / Sq Ft |
| 04/14/2017 04/14/17 | Sold | $425,000 | -- | $236 / Sq Ft |
Tax History Compared to Growth
Agents Affiliated with this Home
-
Brandon Plunkett

Seller's Agent in 2019
Brandon Plunkett
Forbes Plunkett, LLC
(615) 473-3524
2 Total Sales
-
Leigh Ann Emerson

Buyer's Agent in 2019
Leigh Ann Emerson
Pilkerton Realtors
(615) 403-6402
1 in this area
112 Total Sales
-
Matt Johnson

Buyer's Agent in 2019
Matt Johnson
Pilkerton Realtors
(615) 371-2474
3 in this area
34 Total Sales
-
Max Norton

Buyer's Agent in 2019
Max Norton
ELITE SOUTH LLC
(731) 444-4542
58 Total Sales
-
N
Buyer Co-Listing Agent in 2019
NONMLS NONMLS
-
Wallace Cartwright

Seller's Agent in 2017
Wallace Cartwright
Keller Williams Realty
(615) 594-1900
10 Total Sales
Map
Source: Realtracs
MLS Number: 1919901
APN: 096-07-0-006-00
- 300 Stewarts Ferry Pike Unit 4
- 348 Hickory Place Unit F2
- 603 Truxton Dr
- 624 Paces Ferry Dr
- 628 Truxton Ct
- 2847 Blue Brick Dr
- 3138 Boulder Park Dr
- 2928 Teakwood Dr
- 3107 Lakeland Dr
- 2936 Leatherwood Dr
- 3103 Lakeland Dr
- 707 Braidwood Dr
- 3117 Boulder Park Dr
- 3337 Niagara Dr
- 3100 Boulder Park Dr
- 2917 Leatherwood Dr
- 2915 Emery Dr
- 2845 Colonial Cir
- 3044 Boulder Park Dr
- 2832 Colonial Cir



