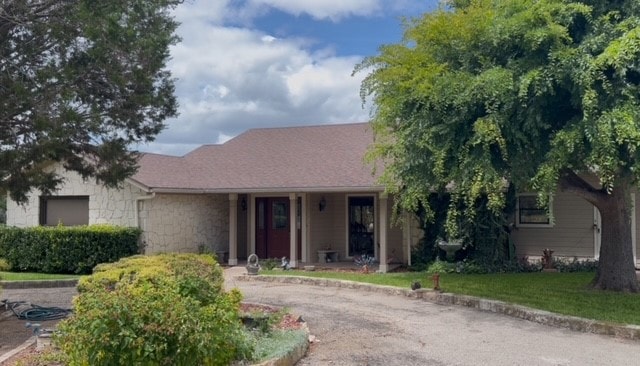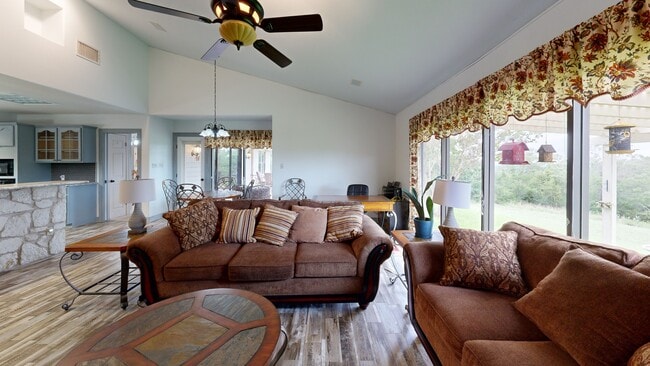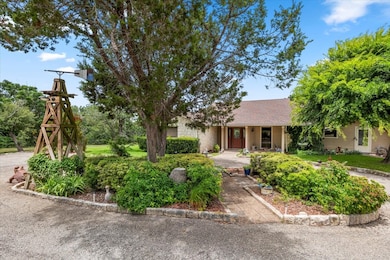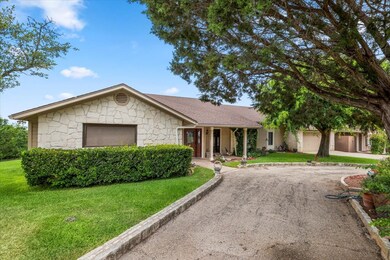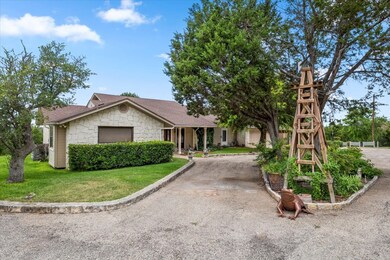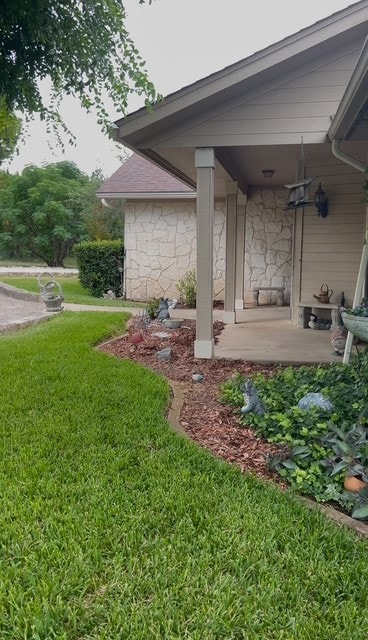
300 Summit Ridge Rd Burnet, TX 78611
Estimated payment $3,401/month
Highlights
- 2.26 Acre Lot
- Wood Burning Stove
- Ranch Style House
- Open Floorplan
- Family Room with Fireplace
- Granite Countertops
About This Home
Incredible Price Reduction! Where country meets comfort. This spacious 3-bedroom, 2.5-bath single-family home features an open kitchen ideal for entertaining and a layout designed for both comfort and functionality. The home offers two living areas, a wood-burning stove, split bedroom plan, and a fabulous utility room. The wood burning stove was never used by the current owner so it is ready to be investigated and then enjoyed by the new owner this upcoming winter. The primary suite includes a private screened porch with a hot tub, a walk-in closet, Jacuzzi tub, and a large shower. The vanity in the primary bathroom shows only one sink, but lucky for you, if you choose; it is already plumbed for two sinks. Additional highlights include a separate guest house with living areas, a kitchen, and a spacious bathroom—perfect for Airbnb, guest overflow, multi-generational living, office, or rental income. The guest home square footage is NOT included in the above square footage. The guest home is an additional 462 square feet. The property also features a storage building and expansive acreage suitable for gardening, outdoor activities, or enjoying serene Texas Hill Country surroundings. Located just minutes from town, this property provides a peaceful setting with a covered back porch overlooking beautiful Texas skies, wildlife, and nature. Whether you're watching the sunset from your porch or entertaining guests, 300 Summit Ridge in Burnet, Texas, offers a rare blend of convenience, tranquility, and versatility. Don’t miss your chance to own this amazing retreat—schedule your private tour today!
Home Details
Home Type
- Single Family
Est. Annual Taxes
- $7,535
Year Built
- Built in 1996
Lot Details
- 2.26 Acre Lot
- Private Entrance
- Perimeter Fence
- Landscaped
- Irregular Lot
- Few Trees
- Private Yard
- Lawn
- Garden
- Back Yard
Parking
- 2 Car Attached Garage
- Front Facing Garage
- Garage Door Opener
- Circular Driveway
Home Design
- Ranch Style House
- Farmhouse Style Home
- Frame Construction
- Composition Roof
- Concrete Perimeter Foundation
Interior Spaces
- 3,044 Sq Ft Home
- Open Floorplan
- Ceiling Fan
- Skylights
- Wood Burning Stove
- Electric Fireplace
- Window Treatments
- Family Room with Fireplace
- 3 Fireplaces
- Living Room with Fireplace
- Attic Fan
Kitchen
- Eat-In Kitchen
- Electric Oven
- Electric Cooktop
- Microwave
- Ice Maker
- Dishwasher
- Kitchen Island
- Granite Countertops
Flooring
- Carpet
- Vinyl
Bedrooms and Bathrooms
- 3 Bedrooms
- Walk-In Closet
- Soaking Tub
Laundry
- Laundry in Utility Room
- Dryer
- Washer
Outdoor Features
- Covered Patio or Porch
- Rain Gutters
Schools
- Burnet Elementary School
- Burnet High School
Utilities
- Central Heating and Cooling System
- Electric Water Heater
- Private Sewer
- High Speed Internet
Community Details
- Summit Ridge Subdivision
Listing and Financial Details
- Assessor Parcel Number 000000059818
Matterport 3D Tour
Floorplan
Map
Home Values in the Area
Average Home Value in this Area
Tax History
| Year | Tax Paid | Tax Assessment Tax Assessment Total Assessment is a certain percentage of the fair market value that is determined by local assessors to be the total taxable value of land and additions on the property. | Land | Improvement |
|---|---|---|---|---|
| 2025 | $2,732 | $624,248 | -- | -- |
| 2024 | $2,732 | $574,541 | -- | -- |
| 2023 | $2,732 | $529,353 | $0 | $0 |
| 2022 | $4,581 | $478,810 | -- | -- |
| 2021 | $7,102 | $434,707 | $37,742 | $396,965 |
| 2020 | $6,595 | $392,047 | $37,742 | $354,305 |
| 2019 | $6,461 | $392,047 | $37,742 | $354,305 |
| 2018 | $5,894 | $330,559 | $37,742 | $292,817 |
| 2017 | $5,671 | $311,154 | $33,900 | $277,254 |
| 2016 | $5,219 | $286,359 | $33,900 | $252,459 |
| 2015 | -- | $287,278 | $22,600 | $264,678 |
| 2014 | -- | $259,250 | $22,600 | $236,650 |
Property History
| Date | Event | Price | List to Sale | Price per Sq Ft |
|---|---|---|---|---|
| 10/29/2025 10/29/25 | Price Changed | $525,000 | -7.9% | $203 / Sq Ft |
| 10/03/2025 10/03/25 | Price Changed | $569,900 | -5.0% | $221 / Sq Ft |
| 08/30/2025 08/30/25 | Price Changed | $599,900 | -4.0% | $232 / Sq Ft |
| 08/06/2025 08/06/25 | Price Changed | $624,900 | -2.3% | $242 / Sq Ft |
| 07/01/2025 07/01/25 | For Sale | $639,900 | -- | $248 / Sq Ft |
Purchase History
| Date | Type | Sale Price | Title Company |
|---|---|---|---|
| Warranty Deed | -- | None Available |
About the Listing Agent

Why Choose Shawna?
Industry Specialist Since 2022
Representation for Buyers & Sellers
Multimillion Dollar Closer
Military Relocation Professional
Shawna is known to many as a friend, family member, proud Nonnie to her grandbabies, or even the woman behind the adorable Yorkie puppy posts on Facebook. But professionally, she is recognized as a dedicated and knowledgeable Central Texas/Hill Country real estate expert.
With a passion for helping others navigate the
Shawna's Other Listings
Source: North Texas Real Estate Information Systems (NTREIS)
MLS Number: 20990669
APN: 59818
- 211 Summit Ridge Rd
- 1900 E Polk St
- 233 Creekfall Rd
- Roosevelt Plan at Creekfall
- Auburn Plan at Creekfall
- 200 Creekfall Rd
- Prescott Plan at Creekfall
- Dakota Plan at Creekfall
- 217 Creekfall Rd
- 216 Creekfall Rd
- Monroe Plan at Creekfall
- 212 Creekfall Rd
- 224 Creekfall Rd
- Richmond Plan at Creekfall
- 220 Creekfall Rd
- 173 Creekfall Rd
- 241 Creekfall Rd
- 246 Creekfall Rd
- 313 Geneva Ln
- 817 Coke St
- 236 Cinnamon Loop
- 208 N Vandeveer St Unit 4
- 401 Buchanan Dr Unit 101
- 113 Gregory Cove
- 2900 County Road 330
- 719 County Road 304
- 3528 N Fm 1174
- 525 Live Oak Dr
- 617 Johnson St
- 330 E Cedar St
- 305 Heritage Groves Rd
- 118 Reed Ranch Rd
- 506 Willow St Unit 5
- 107 Castleberry Ct Unit D
- 107 Castleberry Ct Unit B
- 107 Castleberry Ct Unit C
- 112 County Road 139b
- 5100 Fm 690
- 116 Grey Fox Ln
- 223 Timberline Dr
