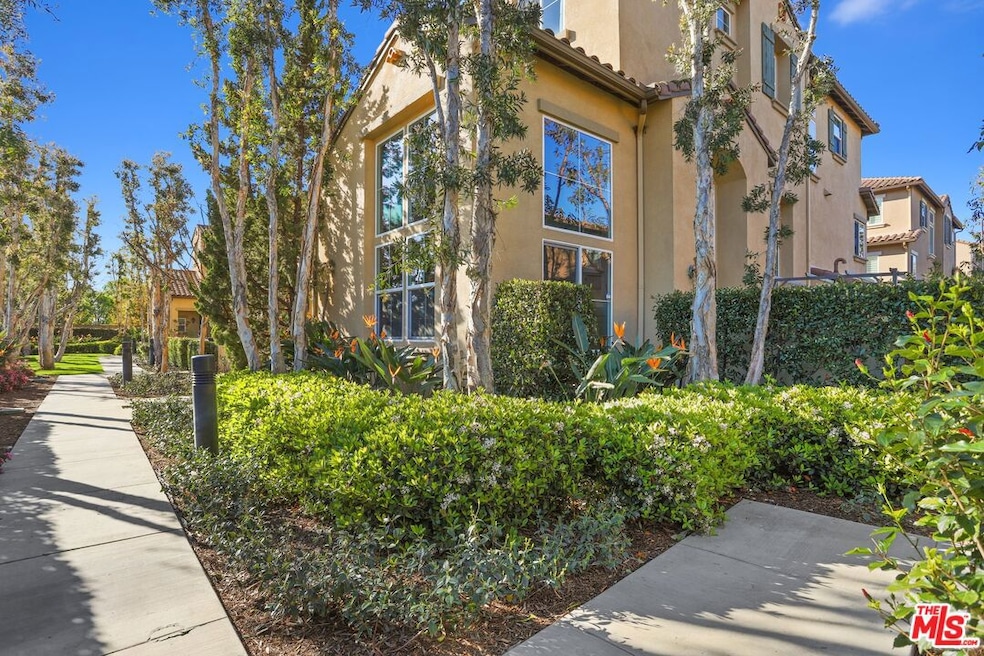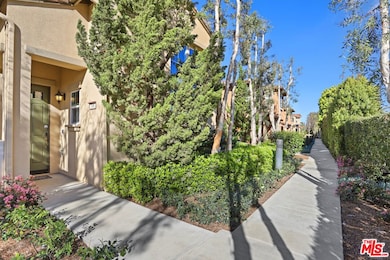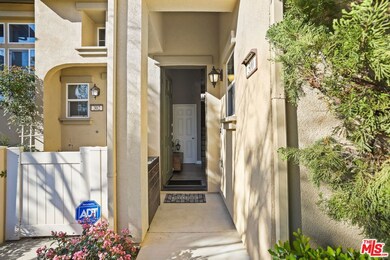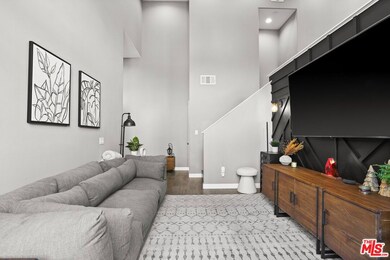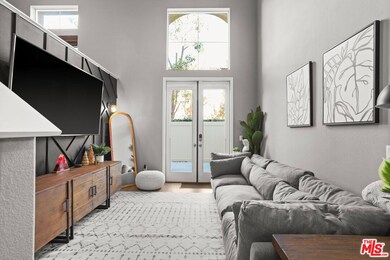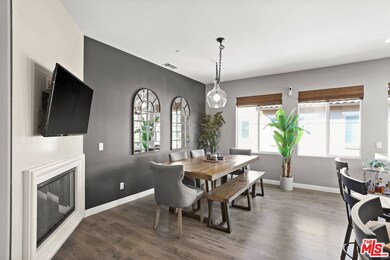
300 W Linden Dr Orange, CA 92865
Highlights
- In Ground Pool
- 15.83 Acre Lot
- Main Floor Bedroom
- Fletcher Mandarin Language & Gate Academy Rated A-
- Contemporary Architecture
- Bonus Room
About This Home
As of April 2025Nestled in a secluded corner of the Timberhill tract within Riverbend, this pristine residence offers a truly exceptional living experience. Upon entering, you are immediately greeted by an expansive, open floor plan with soaring ceilings and exquisite finishes that set the tone for the entire home. The living room, just off the entryway, is thoughtfully designed with a custom accent wall, upgraded laminate flooring, a stylish upgraded lighting fixture, and French doors that open to a spacious private patio. The first level also features a 4th bedroom and a full bathroom for added convenience as a guest room or home office. Ascending to the second level, you'll find a dining area adorned with a striking wood accent wall, an elegant lighting fixture, and an abundance of space perfect for both intimate dinners and entertaining. This level also provides direct access to the garage (with EV charger) via the staircase for ease and practicality. The third level is where the heart of the home truly shines. The inviting family room boasts a gas-burning fireplace and a stunning chandelier, offering both warmth and style. The adjacent kitchen is a chef's dream, complete with premium appliances and a spacious breakfast bar for casual dining. This level also accommodates all three generously sized bedrooms, as well as a convenient laundry room.The primary suite epitomizes luxury, with a vast bedroom and a spa-inspired bathroom featuring a walk-in closet, creating the ultimate retreat. The two additional bedrooms are equally spacious and share a beautifully appointed full bathroom. Outside, the private patio offers a tranquil space to unwind, with plenty of seating and easy access from the living room. Wonderful upgrades/features that include exterior Ring cameras, nest locks, new water heater, upgraded laminate wood flooring, water softening system, & high end appliances.The Riverbend community enhances this living experience with amenities such as 20-megabit high-speed internet, walking paths, and a pool and spa. Just a short walk away, Steve Ambriz Memorial Park with its baseball diamond, tennis courts, and picnic areas and located 15 minutes from Disneyland! Welcome to a place where comfort, style, and convenience come together.
Last Agent to Sell the Property
Elizabeth Colla License #02062343 Listed on: 03/10/2025
Property Details
Home Type
- Condominium
Est. Annual Taxes
- $11,980
Year Built
- Built in 2010 | Remodeled
Lot Details
- End Unit
- East Facing Home
- Vinyl Fence
HOA Fees
Parking
- 2 Car Attached Garage
Home Design
- Contemporary Architecture
- Split Level Home
- Spanish Tile Roof
- Stucco
Interior Spaces
- 2,018 Sq Ft Home
- 4-Story Property
- High Ceiling
- Ceiling Fan
- Double Pane Windows
- French Doors
- Entryway
- Family Room with Fireplace
- Living Room
- Dining Room
- Bonus Room
- Laminate Flooring
- Alarm System
Kitchen
- Breakfast Bar
- Oven
- Gas and Electric Range
- Range Hood
- Microwave
- Water Line To Refrigerator
- Dishwasher
- Kitchen Island
- Granite Countertops
- Disposal
Bedrooms and Bathrooms
- 4 Bedrooms
- Main Floor Bedroom
Laundry
- Laundry in unit
- Dryer
- Washer
Outdoor Features
- In Ground Pool
- Open Patio
Utilities
- Forced Air Heating System
- Gas Water Heater
- Water Purifier
- Water Conditioner
Listing and Financial Details
- Assessor Parcel Number 932-973-71
Community Details
Overview
- 127 Units
- Timberhill Association, Phone Number (800) 400-2284
- Built by Lennar
Recreation
- Community Pool
Pet Policy
- Call for details about the types of pets allowed
Security
- Carbon Monoxide Detectors
- Fire and Smoke Detector
Ownership History
Purchase Details
Home Financials for this Owner
Home Financials are based on the most recent Mortgage that was taken out on this home.Purchase Details
Home Financials for this Owner
Home Financials are based on the most recent Mortgage that was taken out on this home.Purchase Details
Home Financials for this Owner
Home Financials are based on the most recent Mortgage that was taken out on this home.Purchase Details
Home Financials for this Owner
Home Financials are based on the most recent Mortgage that was taken out on this home.Purchase Details
Home Financials for this Owner
Home Financials are based on the most recent Mortgage that was taken out on this home.Purchase Details
Home Financials for this Owner
Home Financials are based on the most recent Mortgage that was taken out on this home.Purchase Details
Home Financials for this Owner
Home Financials are based on the most recent Mortgage that was taken out on this home.Purchase Details
Home Financials for this Owner
Home Financials are based on the most recent Mortgage that was taken out on this home.Purchase Details
Home Financials for this Owner
Home Financials are based on the most recent Mortgage that was taken out on this home.Purchase Details
Home Financials for this Owner
Home Financials are based on the most recent Mortgage that was taken out on this home.Similar Homes in the area
Home Values in the Area
Average Home Value in this Area
Purchase History
| Date | Type | Sale Price | Title Company |
|---|---|---|---|
| Grant Deed | -- | Chicago Title Company | |
| Grant Deed | $1,000,000 | Chicago Title Company | |
| Grant Deed | -- | Chicago Title | |
| Grant Deed | -- | None Listed On Document | |
| Deed | -- | Chicago Title | |
| Grant Deed | $751,000 | Chicago Title | |
| Grant Deed | $751,000 | Chicago Title Company | |
| Grant Deed | $569,000 | Western Resources Title Co | |
| Grant Deed | $470,000 | None Available | |
| Grant Deed | $432,000 | North American Title Company |
Mortgage History
| Date | Status | Loan Amount | Loan Type |
|---|---|---|---|
| Open | $900,000 | New Conventional | |
| Previous Owner | $514,000 | New Conventional | |
| Previous Owner | $490,000 | New Conventional | |
| Previous Owner | $0 | Commercial | |
| Previous Owner | $505,800 | New Conventional | |
| Previous Owner | $453,835 | FHA | |
| Previous Owner | $424,144 | FHA | |
| Closed | $0 | Commercial |
Property History
| Date | Event | Price | Change | Sq Ft Price |
|---|---|---|---|---|
| 04/07/2025 04/07/25 | Sold | $1,000,000 | 0.0% | $496 / Sq Ft |
| 03/17/2025 03/17/25 | Pending | -- | -- | -- |
| 03/10/2025 03/10/25 | For Sale | $1,000,000 | +33.2% | $496 / Sq Ft |
| 06/25/2021 06/25/21 | Sold | $751,000 | +20.2% | $372 / Sq Ft |
| 05/28/2021 05/28/21 | For Sale | $624,900 | -16.8% | $310 / Sq Ft |
| 05/27/2021 05/27/21 | Pending | -- | -- | -- |
| 05/26/2021 05/26/21 | Off Market | $751,000 | -- | -- |
| 05/17/2021 05/17/21 | For Sale | $624,900 | +9.8% | $310 / Sq Ft |
| 09/12/2017 09/12/17 | Sold | $569,000 | 0.0% | $302 / Sq Ft |
| 08/08/2017 08/08/17 | Pending | -- | -- | -- |
| 08/03/2017 08/03/17 | For Sale | $569,000 | +21.1% | $302 / Sq Ft |
| 10/03/2013 10/03/13 | Sold | $470,000 | -3.1% | $249 / Sq Ft |
| 06/15/2013 06/15/13 | For Sale | $485,000 | -- | $257 / Sq Ft |
Tax History Compared to Growth
Tax History
| Year | Tax Paid | Tax Assessment Tax Assessment Total Assessment is a certain percentage of the fair market value that is determined by local assessors to be the total taxable value of land and additions on the property. | Land | Improvement |
|---|---|---|---|---|
| 2024 | $11,980 | $796,966 | $478,928 | $318,038 |
| 2023 | $11,744 | $781,340 | $469,538 | $311,802 |
| 2022 | $11,524 | $766,020 | $460,331 | $305,689 |
| 2021 | $9,626 | $598,119 | $325,766 | $272,353 |
| 2020 | $9,505 | $591,987 | $322,426 | $269,561 |
| 2019 | $9,370 | $580,380 | $316,104 | $264,276 |
| 2018 | $9,219 | $569,000 | $309,905 | $259,095 |
| 2017 | $8,240 | $496,434 | $231,079 | $265,355 |
| 2016 | $8,078 | $486,700 | $226,548 | $260,152 |
| 2015 | $7,950 | $479,390 | $223,145 | $256,245 |
| 2014 | $8,232 | $470,000 | $218,774 | $251,226 |
Agents Affiliated with this Home
-
Elizabeth Colla

Seller's Agent in 2025
Elizabeth Colla
Elizabeth Colla
(323) 854-6345
1 in this area
49 Total Sales
-
Chinenye Achara
C
Buyer's Agent in 2025
Chinenye Achara
reframe
(949) 537-2537
1 in this area
2 Total Sales
-
Michael Arshaid

Seller's Agent in 2021
Michael Arshaid
First Team Real Estate
(714) 420-4234
9 in this area
42 Total Sales
-
alterare alterare
a
Seller Co-Listing Agent in 2021
alterare alterare
First Team Real Estate
(714) 328-3333
5 in this area
35 Total Sales
-
Paige Hardy Hill

Buyer's Agent in 2021
Paige Hardy Hill
The Hardy Group
(951) 458-5129
1 in this area
149 Total Sales
-
Jill Hardy

Buyer Co-Listing Agent in 2021
Jill Hardy
The Hardy Group
(855) 638-9607
1 in this area
163 Total Sales
Map
Source: The MLS
MLS Number: 25507229
APN: 932-973-71
- 372 W Linden Dr
- 2852 N Glassell St
- 188 W Cork Tree Dr
- 3055 N Torrey Pine Ln
- 298 W Pebble Creek Ln Unit 85
- 253 W Tulip Tree Ave
- 397 W Tulip Tree Ave
- 2907 N Cottonwood St Unit 4
- 2852 N Santa fe Place
- 2744 N Ashwood St
- 3118 N Hartman St
- 3238 N Hartman St
- 2702 N Dunbar St
- 2679 N Kennedy St
- 8641 N Orange Olive Rd
- 343 W Fletcher Ave
- 838 W Dunton Ave
- 628 E Meadowbrook Ave
- 805 W Brentwood Ave
- 705 W Fletcher Ave
