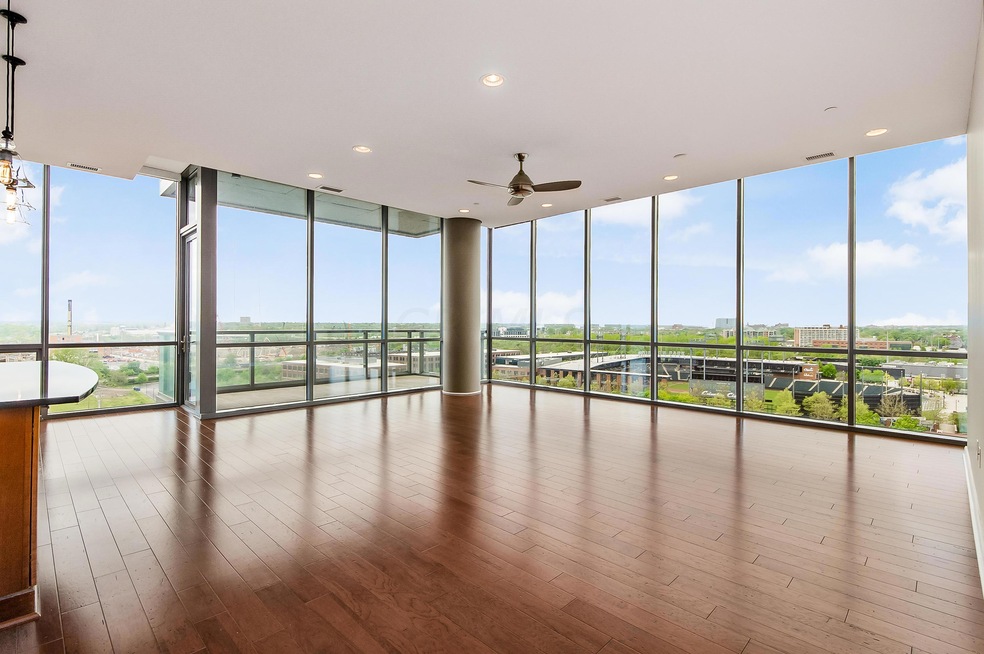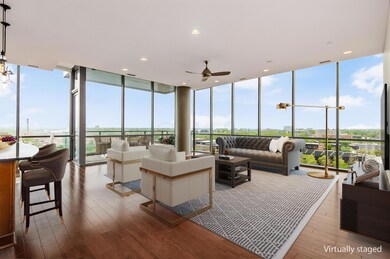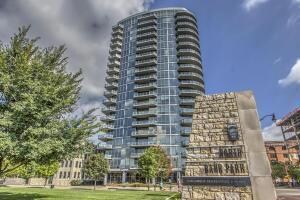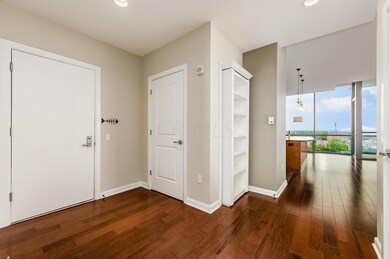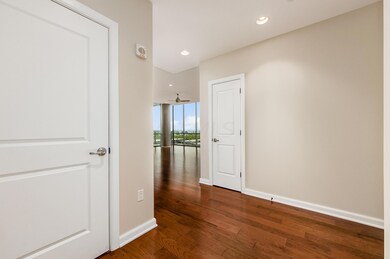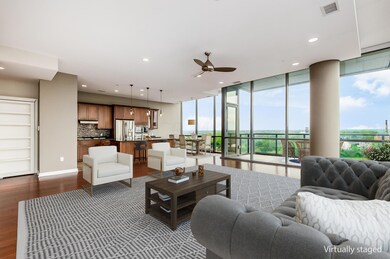
North Bank Condominiums 300 W Spring St Unit 1005 Columbus, OH 43215
North Bank Park NeighborhoodEstimated Value: $705,441
Highlights
- Fitness Center
- Ranch Style House
- Balcony
- 0.96 Acre Lot
- Great Room
- 1-minute walk to North Bank Park
About This Home
As of July 2020NEW ON MARKET! From inside the unit or on the balcony, the outstanding view of Huntington Park, especially at night, and the new Crew stadium will excite any fan! This unit is designed with an open floor plan and walls of windows for natural light and evening sunsets. Stainless appliances with wine cooler, tile back splash, accent lighting and black granite counters. Designer closets, bookshelves and cabinetry. Blackout shades, ceiling fans and custom lighting. Concierge 24/7, theater, guest suite and workout room. A turnkey style that is a perfect blend of convenience and casual comfortable living! Close to the Short North, 315, OSU and 670.
Last Listed By
Barbara Waters
RE/MAX Premier Choice Listed on: 05/18/2020
Property Details
Home Type
- Condominium
Est. Annual Taxes
- $1,106
Year Built
- Built in 2007
Lot Details
- 1 Common Wall
- Additional Parcels
HOA Fees
- $873 Monthly HOA Fees
Parking
- 2 Car Attached Garage
- Assigned Parking
Home Design
- Ranch Style House
- Slab Foundation
Interior Spaces
- 1,638 Sq Ft Home
- Insulated Windows
- Great Room
Kitchen
- Electric Range
- Microwave
- Dishwasher
Flooring
- Carpet
- Ceramic Tile
Bedrooms and Bathrooms
- 2 Main Level Bedrooms
- 2 Full Bathrooms
Laundry
- Laundry on main level
- Electric Dryer Hookup
Outdoor Features
Utilities
- Humidifier
- Central Air
- Heating Available
- Electric Water Heater
Listing and Financial Details
- Assessor Parcel Number 010-284431
Community Details
Overview
- $1,745 Capital Contribution Fee
- Association fees include security, trash, snow removal
- $300 HOA Transfer Fee
- Association Phone (614) 222-0996
- Alicia Kerns HOA
- On-Site Maintenance
Recreation
- Park
- Bike Trail
- Snow Removal
Ownership History
Purchase Details
Home Financials for this Owner
Home Financials are based on the most recent Mortgage that was taken out on this home.Purchase Details
Purchase Details
Home Financials for this Owner
Home Financials are based on the most recent Mortgage that was taken out on this home.Purchase Details
Home Financials for this Owner
Home Financials are based on the most recent Mortgage that was taken out on this home.Similar Homes in the area
Home Values in the Area
Average Home Value in this Area
Purchase History
| Date | Buyer | Sale Price | Title Company |
|---|---|---|---|
| Robinson Michael | $623,000 | None Available | |
| Jo Christopher Kenneth Raymond | -- | None Available | |
| Christopher Kenneth | $468,000 | None Available | |
| Wiza Christine L | $450,100 | Stewart Tit |
Mortgage History
| Date | Status | Borrower | Loan Amount |
|---|---|---|---|
| Open | Robinson Michael | $467,250 | |
| Previous Owner | Christopher Kenneth | $317,370 | |
| Previous Owner | Christopher Kenneth | $327,600 | |
| Previous Owner | Wiza Christine L | $140,000 |
Property History
| Date | Event | Price | Change | Sq Ft Price |
|---|---|---|---|---|
| 07/24/2020 07/24/20 | Sold | $623,000 | -1.1% | $380 / Sq Ft |
| 05/18/2020 05/18/20 | For Sale | $629,900 | +34.6% | $385 / Sq Ft |
| 04/15/2014 04/15/14 | Sold | $468,000 | -1.5% | $286 / Sq Ft |
| 03/16/2014 03/16/14 | Pending | -- | -- | -- |
| 02/12/2014 02/12/14 | For Sale | $475,000 | -- | $290 / Sq Ft |
Tax History Compared to Growth
Tax History
| Year | Tax Paid | Tax Assessment Tax Assessment Total Assessment is a certain percentage of the fair market value that is determined by local assessors to be the total taxable value of land and additions on the property. | Land | Improvement |
|---|---|---|---|---|
| 2024 | $9,788 | $218,090 | $34,300 | $183,790 |
| 2023 | $9,663 | $218,085 | $34,300 | $183,785 |
| 2022 | $953 | $177,740 | $18,380 | $159,360 |
| 2021 | $955 | $177,740 | $18,380 | $159,360 |
| 2020 | $956 | $177,740 | $18,380 | $159,360 |
| 2019 | $1,088 | $169,260 | $17,500 | $151,760 |
| 2018 | $1,003 | $169,260 | $17,500 | $151,760 |
| 2017 | $1,061 | $169,260 | $17,500 | $151,760 |
| 2016 | $1,043 | $157,500 | $15,750 | $141,750 |
| 2015 | $947 | $157,500 | $15,750 | $141,750 |
| 2014 | $971 | $157,500 | $15,750 | $141,750 |
| 2013 | $25 | $840 | $490 | $350 |
Agents Affiliated with this Home
-
B
Seller's Agent in 2020
Barbara Waters
RE/MAX
-
A
Seller Co-Listing Agent in 2020
Ashley Todaro
RE/MAX
-
Jennifer Cantrell
J
Buyer's Agent in 2020
Jennifer Cantrell
Home Central Realty
(614) 498-0242
1 in this area
4 Total Sales
-
Michael Casey

Seller's Agent in 2014
Michael Casey
RE/MAX
(614) 478-2121
15 in this area
739 Total Sales
About North Bank Condominiums
Map
Source: Columbus and Central Ohio Regional MLS
MLS Number: 220015383
APN: 010-284431
- 300 W Spring St Unit 701
- 300 W Spring St Unit 605
- 225 John H McConnell Blvd Unit 705
- 250 W Spring St Unit 1114
- 250 W Spring St Unit 256
- 250 W Spring St Unit 1013
- 250 W Spring St Unit 824
- 250 W Spring St Unit 326
- 250 W Spring St Unit 257
- 250 W Spring St Unit 512
- 250 W Spring St Unit 526
- 250 Daniel Burnham Square Unit TH248
- 448 W Nationwide Blvd Unit 411
- 221 N Front St Unit 308
- 221 N Front St Unit 101
- 444 N Front St Unit 311
- 444 N Front St Unit 313
- 50 W Broad St Unit 2104
- 50 W Broad St Unit 3502
- 50 W Broad St Unit 1905
- 300 W Spring St Unit 1001
- 300 W Spring St Unit 1104
- 300 W Spring St Unit 1005
- 300 W Spring St Unit 1202
- 300 W Spring St
- 300 W Spring St Unit 1604
- 300 W Spring St Unit 1601
- 300 W Spring St Unit 1304
- 300 W Spring St Unit 1205
- 300 W Spring St Unit 2000
- 300 W Spring St Unit 904
- 300 W Spring St
- 300 W Spring St
- 300 W Spring St
- 300 W Spring St Unit 301
- 300 W Spring St Unit 406
- 300 W Spring St Unit 300
- 300 W Spring St
- 300 W Spring St Unit 1204
- 300 W Spring St Unit 805
