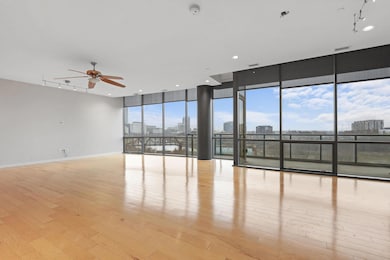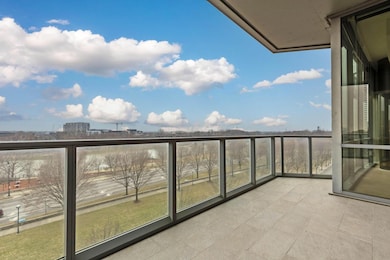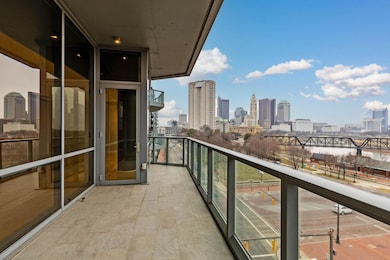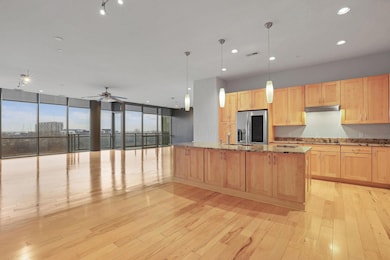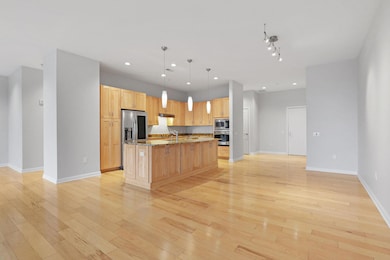North Bank Condominiums 300 W Spring St Unit 503 Columbus, OH 43215
North Bank Park NeighborhoodHighlights
- Very Popular Property
- River Front
- Wood Flooring
- Fitness Center
- Ranch Style House
- 1-minute walk to North Bank Park
About This Home
Experience luxury living at the North Bank building in downtown Columbus' Arena District. This 2-bedroom, 2.5-bath condo offers nearly 2,500 sq. ft. of space and breathtaking views of the skyline and riverfront through full walls of windows that flood the space with natural light. The private master suite includes a walk-in shower, jacuzzi tub, and an oversized closet with built-in drawers. Open kitchen and great room feature granite countertops and stainless steel appliances, with an extra space for seating, dining, or an office. Enjoy 2 deeded parking spots, access to a new gym, a guest suite, and 24-hour concierge service. Walk to events, restaurants, and more!
Condo Details
Home Type
- Condominium
Est. Annual Taxes
- $22,902
Year Built
- Built in 2007
Lot Details
- River Front
- 1 Common Wall
- Additional Parcels
Parking
- 2 Car Attached Garage
- Garage Door Opener
Home Design
- Ranch Style House
- Slab Foundation
Interior Spaces
- 2,486 Sq Ft Home
- Insulated Windows
- Great Room
Kitchen
- Electric Range
- Microwave
- Dishwasher
Flooring
- Wood
- Carpet
- Ceramic Tile
Bedrooms and Bathrooms
- 2 Bedrooms
- Whirlpool Bathtub
Laundry
- Laundry on main level
- Washer and Dryer
Outdoor Features
Utilities
- Forced Air Heating and Cooling System
- Electric Water Heater
Listing and Financial Details
- Security Deposit $5,350
- Property Available on 2/14/24
- No Smoking Allowed
- 12 Month Lease Term
- Assessor Parcel Number 010-284405-00
Community Details
Recreation
- Park
Pet Policy
- Pets up to 50 lbs
- Dogs Allowed
Map
About North Bank Condominiums
Source: Columbus and Central Ohio Regional MLS
MLS Number: 225004358
APN: 010-284405
- 300 W Spring St Unit 404
- 300 W Spring St Unit 515
- 300 W Spring St Unit 605
- 225 John H McConnell Blvd Unit 605
- 225 John H McConnell Blvd Unit 705
- 250 W Spring St Unit 723
- 250 W Spring St Unit 626
- 250 W Spring St Unit 1114
- 250 W Spring St Unit 256
- 250 W Spring St Unit 824
- 250 W Spring St Unit 326
- 250 W Spring St Unit 257
- 250 W Spring St Unit 512
- 250 W Spring St Unit 526
- 250 Daniel Burnham Square Unit 508
- 250 Daniel Burnham Square Unit 402
- 250 Daniel Burnham Square Unit 304
- 250 Daniel Burnham Square Unit TH248
- 221 N Front St Unit 308
- 221 N Front St Unit 101
- 250 W Spring St Unit 257
- 250 W Spring St Unit 413
- 250 Brodbelt Ln
- 205 Vine St
- 500 W Broad St
- 220 Vine St
- 423 N Front St
- 39-47 W Long St
- 12 W Gay St
- 50 W Broad St
- 8 E Long St
- 51 N High St Unit 304
- 106 N High St Unit 103
- 111 Belle St
- 470 W State St
- 463 N High St Unit 4C
- 620 Hunter Ave
- 11 E Gay St
- 60 E Spring St
- 8 E Broad St Unit 701


