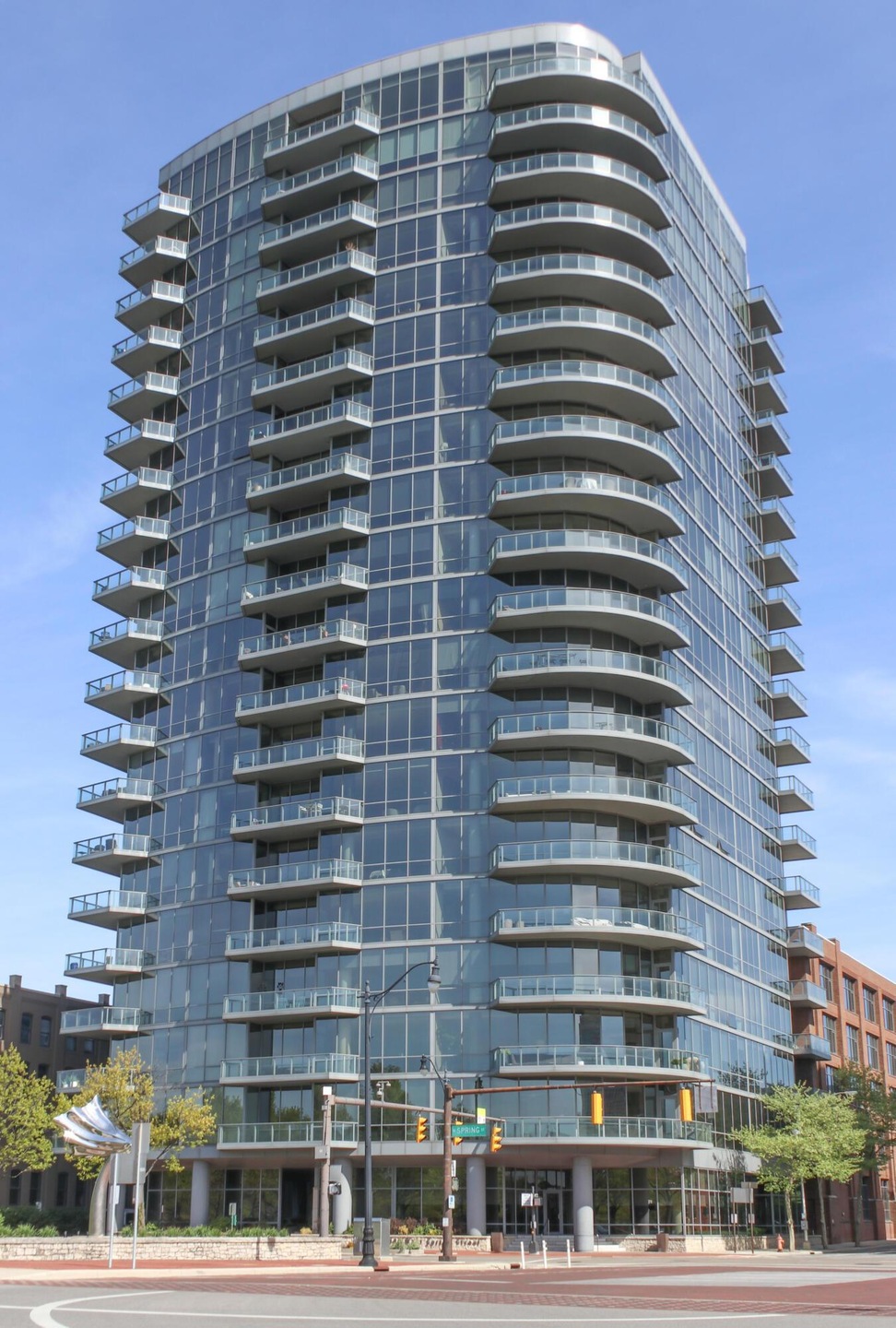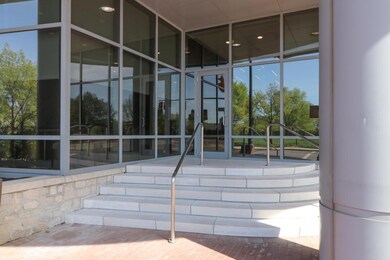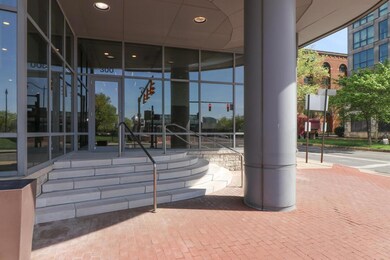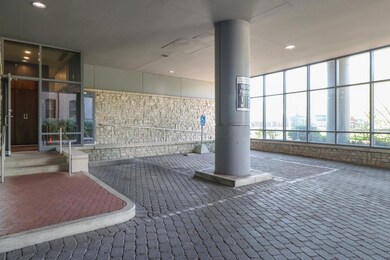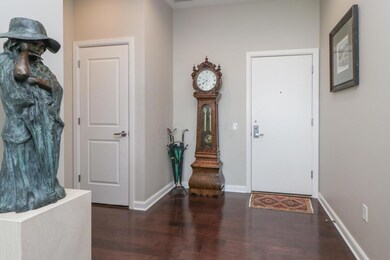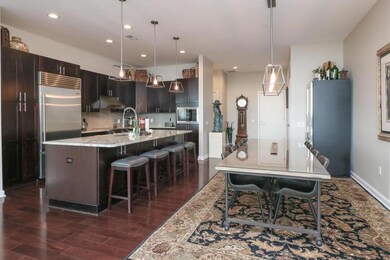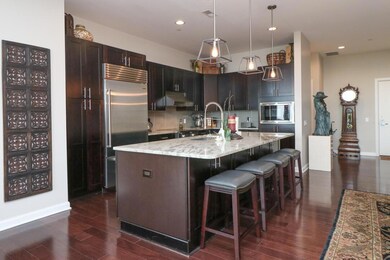
North Bank Condominiums 300 W Spring St Unit 603 Columbus, OH 43215
North Bank Park NeighborhoodHighlights
- Water Views
- Ranch Style House
- Balcony
- 0.96 Acre Lot
- Great Room
- 1-minute walk to North Bank Park
About This Home
As of September 2024Magnificent Arena District Luxury Condo with unrivaled city views is sure to impress! This 2 bedroom, 2.5 Bathroom, 2486 Sqft open-concept design is located on the very desirable 6th floor adjacent to the building's sun deck and grilling stations. As a center unit, you'll appreciate having complete privacy. The home boasts automated blackout shades, a chef's kitchen that includes both Wolf and Sub-Zero appliances while all bathrooms have been exquisitely updated with designer stone and tile. Enjoy entertaining on the beautiful balcony with an excellent view of the river. This spectacular home is move-in ready for you now! Two second floor consecutive parking spaces are also included. If desired, furniture may be optional purchase as a separate transaction
Last Agent to Sell the Property
The Holden Agency License #2013002605 Listed on: 05/07/2024

Property Details
Home Type
- Condominium
Est. Annual Taxes
- $14,806
Year Built
- Built in 2007
Lot Details
- 1 Common Wall
HOA Fees
- $1,492 Monthly HOA Fees
Parking
- 2 Car Attached Garage
- Common or Shared Parking
Home Design
- Ranch Style House
- Slab Foundation
Interior Spaces
- 2,486 Sq Ft Home
- Insulated Windows
- Great Room
- Family Room
- Ceramic Tile Flooring
- Laundry on main level
Kitchen
- Electric Range
- Microwave
- Dishwasher
Bedrooms and Bathrooms
- 2 Main Level Bedrooms
Outdoor Features
- Patio
Utilities
- Forced Air Heating and Cooling System
- Electric Water Heater
Listing and Financial Details
- Assessor Parcel Number 010-284409
Community Details
Overview
- $500 Capital Contribution Fee
- Association fees include lawn care, insurance, security, trash, snow removal
- $2,984 HOA Transfer Fee
- Association Phone (614) 222-0996
- Alicia Kerns HOA
- On-Site Maintenance
Amenities
- Recreation Room
Recreation
- Snow Removal
Ownership History
Purchase Details
Home Financials for this Owner
Home Financials are based on the most recent Mortgage that was taken out on this home.Purchase Details
Home Financials for this Owner
Home Financials are based on the most recent Mortgage that was taken out on this home.Purchase Details
Home Financials for this Owner
Home Financials are based on the most recent Mortgage that was taken out on this home.Similar Homes in Columbus, OH
Home Values in the Area
Average Home Value in this Area
Purchase History
| Date | Type | Sale Price | Title Company |
|---|---|---|---|
| Deed | $925,000 | Tha Title | |
| Deed | -- | -- | |
| Limited Warranty Deed | $710,300 | Stewart Tit |
Mortgage History
| Date | Status | Loan Amount | Loan Type |
|---|---|---|---|
| Open | $425,000 | New Conventional | |
| Previous Owner | $252,000 | New Conventional | |
| Previous Owner | $333,000 | No Value Available | |
| Previous Owner | -- | No Value Available | |
| Previous Owner | $417,000 | New Conventional |
Property History
| Date | Event | Price | Change | Sq Ft Price |
|---|---|---|---|---|
| 03/27/2025 03/27/25 | Off Market | $733,000 | -- | -- |
| 09/16/2024 09/16/24 | Sold | $925,000 | -7.0% | $372 / Sq Ft |
| 06/26/2024 06/26/24 | Price Changed | $995,000 | -7.4% | $400 / Sq Ft |
| 05/07/2024 05/07/24 | For Sale | $1,075,000 | +46.7% | $432 / Sq Ft |
| 10/16/2017 10/16/17 | Sold | $733,000 | -13.8% | $295 / Sq Ft |
| 09/16/2017 09/16/17 | Pending | -- | -- | -- |
| 07/07/2017 07/07/17 | For Sale | $850,000 | -- | $342 / Sq Ft |
Tax History Compared to Growth
Tax History
| Year | Tax Paid | Tax Assessment Tax Assessment Total Assessment is a certain percentage of the fair market value that is determined by local assessors to be the total taxable value of land and additions on the property. | Land | Improvement |
|---|---|---|---|---|
| 2024 | $14,998 | $334,180 | $34,300 | $299,880 |
| 2023 | $14,806 | $334,180 | $34,300 | $299,880 |
| 2022 | $953 | $275,810 | $18,380 | $257,430 |
| 2021 | $955 | $275,810 | $18,380 | $257,430 |
| 2020 | $956 | $275,810 | $18,380 | $257,430 |
| 2019 | $1,062 | $262,680 | $17,500 | $245,180 |
| 2018 | $1,298 | $262,680 | $17,500 | $245,180 |
| 2017 | $1,377 | $262,680 | $17,500 | $245,180 |
| 2016 | $1,693 | $255,500 | $25,550 | $229,950 |
| 2015 | $1,536 | $255,500 | $25,550 | $229,950 |
| 2014 | $1,570 | $255,500 | $25,550 | $229,950 |
| 2013 | $35 | $1,190 | $700 | $490 |
Agents Affiliated with this Home
-
Jerry Holden

Seller's Agent in 2024
Jerry Holden
The Holden Agency
(419) 545-3912
1 in this area
21 Total Sales
-
Roger Willcut

Buyer's Agent in 2024
Roger Willcut
Keller Williams Consultants
(614) 725-7755
54 in this area
334 Total Sales
-
Sara Walsh

Seller's Agent in 2017
Sara Walsh
EXP Realty, LLC
(614) 581-7700
73 Total Sales
About North Bank Condominiums
Map
Source: Columbus and Central Ohio Regional MLS
MLS Number: 224014260
APN: 010-284409
- 300 W Spring St Unit 404
- 300 W Spring St Unit 515
- 300 W Spring St Unit 605
- 225 John H McConnell Blvd Unit 605
- 225 John H McConnell Blvd Unit 705
- 251 Daniel Burnham Square Unit 703
- 250 W Spring St Unit 1216
- 250 W Spring St Unit 1114
- 250 W Spring St Unit 256
- 250 W Spring St Unit 824
- 250 W Spring St Unit 326
- 250 W Spring St Unit 257
- 250 W Spring St Unit 512
- 250 W Spring St Unit 526
- 250 Daniel Burnham Square Unit 402
- 250 Daniel Burnham Square Unit 304
- 250 Daniel Burnham Square Unit TH248
- 448 W Nationwide Blvd Unit 404
- 221 N Front St Unit 308
- 221 N Front St Unit 101
