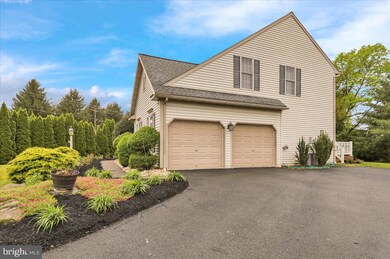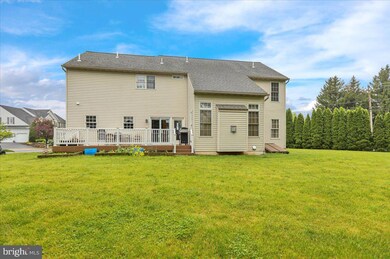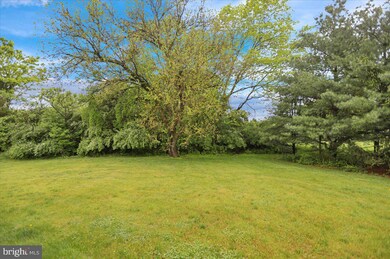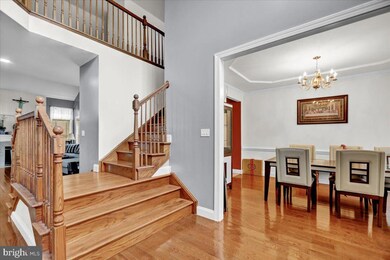
300 Wisteria Ln Reading, PA 19608
Lower Heidelberg NeighborhoodHighlights
- Open Floorplan
- Recreation Room
- Wood Flooring
- Wilson High School Rated A-
- Traditional Architecture
- Upgraded Countertops
About This Home
As of June 2024Welcome to 300 Wisteria Lane within the sought-after Rosewood Hills community in the Wilson School District! Situated on a spacious 0.32 acre corner lot, this home offers over 4,000 square feet of finished living space with approximately 1,000 square feet of those being in the completely finished lower level. The main floor hosts a semi-open floorplan with a 2-story foyer entrance, formal living and dining rooms, a designated office area, a large 2-story family room with gas fireplace, a fantastic kitchen with breakfast room, granite tops, island and stainless steel appliances. Finishing up this level are the laundry room, powder room and access to the 2-car side-entry garage. The upper floor hosts the owner's suite with a huge walk-in closet and wonderfully updated bathroom. Three secondary bedrooms, a full hall bathroom and a balcony overlooking the foyer and family room below complete this level. The lower level is spectacular, fully finished consisting of a huge room with Bilco door access to the rear yard, another private room PLUS another tastefully done full bathroom. The yard is private and can be enjoyed for entertaining and relaxation alike. All this plus the superb location close to shopping, schools, major routes and more make this home an absolute MUST SEE! Come see this home during our Open House on Thursday, May 9th between 5pm-7pm - you won't be disappointed!
Last Agent to Sell the Property
Keller Williams Platinum Realty - Wyomissing License #AB048180L Listed on: 05/09/2024

Home Details
Home Type
- Single Family
Est. Annual Taxes
- $10,478
Year Built
- Built in 2004
Lot Details
- 0.32 Acre Lot
- Zoning described as Recreation Residential
HOA Fees
- $68 Monthly HOA Fees
Parking
- 2 Car Direct Access Garage
- 2 Driveway Spaces
- Side Facing Garage
- Garage Door Opener
Home Design
- Traditional Architecture
- Frame Construction
- Concrete Perimeter Foundation
- Masonry
Interior Spaces
- Property has 2 Levels
- Open Floorplan
- Crown Molding
- Recessed Lighting
- Gas Fireplace
- Window Treatments
- Family Room Off Kitchen
- Living Room
- Dining Room
- Recreation Room
- Finished Basement
- Sump Pump
- Laundry on main level
Kitchen
- Breakfast Area or Nook
- Kitchen Island
- Upgraded Countertops
Flooring
- Wood
- Ceramic Tile
Bedrooms and Bathrooms
- 4 Bedrooms
- En-Suite Primary Bedroom
- Walk-In Closet
Utilities
- Forced Air Heating and Cooling System
- Electric Water Heater
Community Details
- $205 Capital Contribution Fee
- Association fees include common area maintenance
- Rosewood Hills HOA
- Rosewood Hills Subdivision
- Property Manager
Listing and Financial Details
- Tax Lot 0099
- Assessor Parcel Number 49-4387-01-36-0099
Ownership History
Purchase Details
Home Financials for this Owner
Home Financials are based on the most recent Mortgage that was taken out on this home.Purchase Details
Similar Homes in Reading, PA
Home Values in the Area
Average Home Value in this Area
Purchase History
| Date | Type | Sale Price | Title Company |
|---|---|---|---|
| Deed | $550,000 | None Listed On Document | |
| Deed | $326,500 | -- |
Mortgage History
| Date | Status | Loan Amount | Loan Type |
|---|---|---|---|
| Open | $522,500 | New Conventional | |
| Previous Owner | $187,584 | New Conventional | |
| Previous Owner | $245,000 | Unknown | |
| Previous Owner | $91,700 | Adjustable Rate Mortgage/ARM |
Property History
| Date | Event | Price | Change | Sq Ft Price |
|---|---|---|---|---|
| 06/13/2024 06/13/24 | Sold | $550,000 | -1.8% | $129 / Sq Ft |
| 05/20/2024 05/20/24 | Off Market | $559,900 | -- | -- |
| 05/18/2024 05/18/24 | Pending | -- | -- | -- |
| 05/09/2024 05/09/24 | For Sale | $559,900 | -- | $132 / Sq Ft |
Tax History Compared to Growth
Tax History
| Year | Tax Paid | Tax Assessment Tax Assessment Total Assessment is a certain percentage of the fair market value that is determined by local assessors to be the total taxable value of land and additions on the property. | Land | Improvement |
|---|---|---|---|---|
| 2025 | $3,763 | $238,700 | $38,300 | $200,400 |
| 2024 | $10,642 | $238,700 | $38,300 | $200,400 |
| 2023 | $10,280 | $238,700 | $38,300 | $200,400 |
| 2022 | $10,041 | $238,700 | $38,300 | $200,400 |
| 2021 | $9,537 | $238,700 | $38,300 | $200,400 |
| 2020 | $9,537 | $238,700 | $38,300 | $200,400 |
| 2019 | $9,277 | $238,700 | $38,300 | $200,400 |
| 2018 | $9,102 | $238,700 | $38,300 | $200,400 |
| 2017 | $8,859 | $238,700 | $38,300 | $200,400 |
| 2016 | $3,105 | $238,700 | $38,300 | $200,400 |
| 2015 | $3,105 | $238,700 | $38,300 | $200,400 |
| 2014 | $3,090 | $238,700 | $38,300 | $200,400 |
Agents Affiliated with this Home
-
Pete Heim

Seller's Agent in 2024
Pete Heim
Keller Williams Platinum Realty - Wyomissing
(610) 745-3378
19 in this area
204 Total Sales
-
Kelly Spayd

Buyer's Agent in 2024
Kelly Spayd
Keller Williams Platinum Realty - Wyomissing
(484) 256-8818
17 in this area
468 Total Sales
Map
Source: Bright MLS
MLS Number: PABK2042936
APN: 49-4387-01-36-0099
- 3304 Harwood Ln
- 316 Chatsworth Ct
- 3344 Paper Mill Rd
- 316 Emerald Ln
- 1611 Whitfield Blvd
- 140 Evans Hill Rd
- 1408 Dogwood Dr
- 202 Sanibel Ln
- 2701 Dalin Dr
- 2909 Cotswold Rd
- 116 Laurel Ct
- 1107 Lilac Ln
- 1205 Peachwood Dr
- 3004 Merritt Pkwy Unit PY
- 310 Valley Ct
- 2900 State Hill Rd Unit I-11
- 114 Teaberry Ct
- 493 Rebers Bridge Rd
- 106 Oak Hill Ln
- 2009 Cypress Ln






