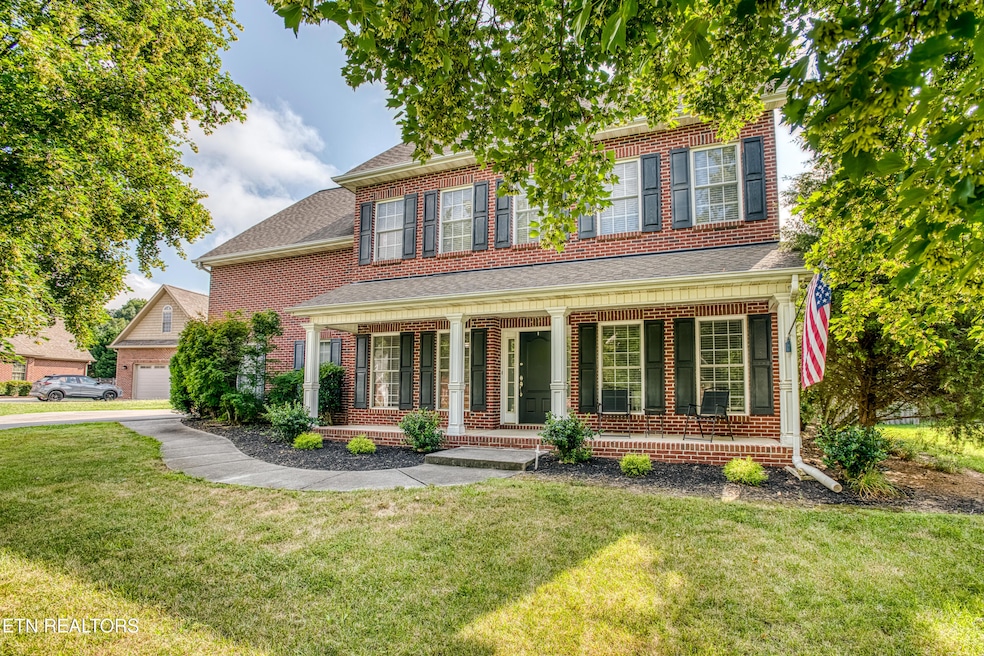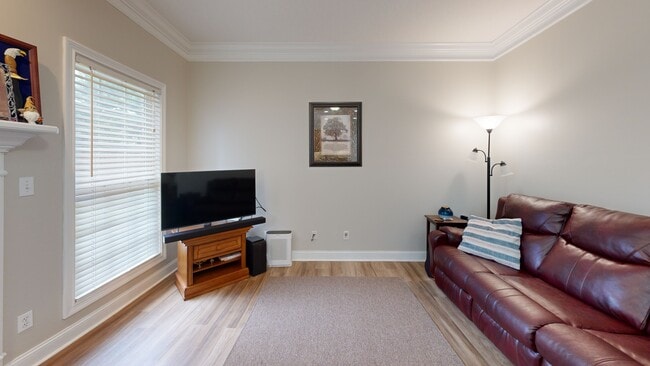
300 Yellowstone Ln Lenoir City, TN 37771
Estimated payment $3,844/month
Highlights
- Countryside Views
- Traditional Architecture
- Bonus Room
- Clubhouse
- Wood Flooring
- Community Pool
About This Home
Elegant and timeless, this all-brick 5-bedroom, 3.5-bath home with a 3-car garage is nestled on a level, tree-lined lot in the highly sought-after Harrison Woods community. From the inviting covered front porch to the thoughtfully designed interior, this residence blends classic charm with modern convenience. Inside, you'll find a dedicated home office, formal dining room, and a spacious open-concept living area perfect for entertaining. The oversized chef's kitchen is a true highlight, featuring a large center island, gas range, walk-in pantry, breakfast nook, and abundant cabinetry—ideal for both everyday living and hosting guests.
Upstairs, the luxurious primary suite offers a peaceful retreat with its own sitting area, expansive walk-in closet, and spa-inspired bath complete with a soaking tub and elegant subway tile surround. A large bonus room provides flexible space for a media room, playroom, or even a sixth bedroom. The private backyard is perfect for outdoor living, with a patio, firepit, and plenty of space for relaxing or gathering with friends and family.
Additional features include a 3-car garage, tankless water heater, motion-sensor exterior lighting, and a third-level mini-split system for year-round comfort. Residents of Harrison Woods enjoy access to a community pool and clubhouse, all within close proximity to I-75, Lenoir City, and West Knoxville. Offering a perfect blend of elegance, functionality, and location, this home is a must-see for buyers seeking comfort and quality in one of the area's most desirable neighborhoods.
Home Details
Home Type
- Single Family
Est. Annual Taxes
- $2,308
Year Built
- Built in 2006
Lot Details
- 0.37 Acre Lot
- Level Lot
HOA Fees
- $46 Monthly HOA Fees
Parking
- 3 Car Garage
Home Design
- Traditional Architecture
- Brick Exterior Construction
- Slab Foundation
Interior Spaces
- 3,193 Sq Ft Home
- Ceiling Fan
- Gas Log Fireplace
- Bonus Room
- Storage
- Countryside Views
Kitchen
- Breakfast Area or Nook
- Eat-In Kitchen
- Walk-In Pantry
- Gas Range
- Microwave
- Dishwasher
- Kitchen Island
- Disposal
Flooring
- Wood
- Carpet
- Tile
- Vinyl
Bedrooms and Bathrooms
- 5 Bedrooms
- Walk-In Closet
- Soaking Tub
Outdoor Features
- Covered Patio or Porch
Utilities
- Central Heating and Cooling System
- Tankless Water Heater
Listing and Financial Details
- Property Available on 7/12/25
- Assessor Parcel Number 020A F 002.00
Community Details
Overview
- Association fees include all amenities
- Harrison Woods Subdivision
- Mandatory home owners association
Amenities
- Clubhouse
Recreation
- Community Pool
Matterport 3D Tour
Map
Home Values in the Area
Average Home Value in this Area
Tax History
| Year | Tax Paid | Tax Assessment Tax Assessment Total Assessment is a certain percentage of the fair market value that is determined by local assessors to be the total taxable value of land and additions on the property. | Land | Improvement |
|---|---|---|---|---|
| 2025 | $935 | $98,875 | $12,500 | $86,375 |
| 2023 | $2,357 | $98,875 | $0 | $0 |
| 2022 | $2,337 | $98,875 | $12,500 | $86,375 |
| 2021 | $2,204 | $98,875 | $12,500 | $86,375 |
| 2020 | $2,050 | $94,400 | $12,500 | $81,900 |
| 2019 | $2,045 | $79,300 | $7,500 | $71,800 |
| 2018 | $1,994 | $79,300 | $7,500 | $71,800 |
| 2017 | $1,806 | $71,800 | $0 | $71,800 |
| 2016 | $1,923 | $73,400 | $7,500 | $65,900 |
| 2015 | $1,909 | $73,400 | $7,500 | $65,900 |
| 2014 | $1,909 | $73,400 | $7,500 | $65,900 |
Property History
| Date | Event | Price | List to Sale | Price per Sq Ft | Prior Sale |
|---|---|---|---|---|---|
| 10/02/2025 10/02/25 | Price Changed | $688,900 | 0.0% | $216 / Sq Ft | |
| 09/16/2025 09/16/25 | Price Changed | $689,000 | -0.1% | $216 / Sq Ft | |
| 09/02/2025 09/02/25 | Price Changed | $689,400 | 0.0% | $216 / Sq Ft | |
| 09/02/2025 09/02/25 | For Sale | $689,400 | 0.0% | $216 / Sq Ft | |
| 08/30/2025 08/30/25 | Off Market | $689,500 | -- | -- | |
| 08/20/2025 08/20/25 | Price Changed | $689,500 | -0.1% | $216 / Sq Ft | |
| 07/29/2025 07/29/25 | Price Changed | $690,000 | -0.7% | $216 / Sq Ft | |
| 07/12/2025 07/12/25 | For Sale | $695,000 | +53.8% | $218 / Sq Ft | |
| 08/03/2021 08/03/21 | Sold | $452,000 | -1.5% | $142 / Sq Ft | View Prior Sale |
| 07/07/2021 07/07/21 | Pending | -- | -- | -- | |
| 06/25/2021 06/25/21 | For Sale | $459,000 | +39.1% | $144 / Sq Ft | |
| 12/05/2018 12/05/18 | Sold | $329,900 | -2.9% | $103 / Sq Ft | View Prior Sale |
| 10/22/2018 10/22/18 | Pending | -- | -- | -- | |
| 07/13/2018 07/13/18 | For Sale | $339,900 | -- | $106 / Sq Ft |
Purchase History
| Date | Type | Sale Price | Title Company |
|---|---|---|---|
| Warranty Deed | $452,000 | Concord Title | |
| Warranty Deed | $329,900 | Melrose Title Company Llc | |
| Deed | -- | -- | |
| Warranty Deed | $339,000 | -- | |
| Warranty Deed | $205,000 | -- |
Mortgage History
| Date | Status | Loan Amount | Loan Type |
|---|---|---|---|
| Open | $468,272 | VA | |
| Previous Owner | $229,000 | New Conventional |
About the Listing Agent

Meet Jenay Farrell – Your Knoxville Real Estate Expert
Knoxville has been home to Jenay Farrell since 1997, and she has spent years turning her love for this city into a thriving real estate career. Since stepping into the industry in 2016, Jenay has built a reputation for her expertise, dedication, and personalized service—earning her broker’s license in 2022.
Specializing in residential real estate, Jenay combines her deep knowledge of Knoxville’s neighborhoods with a passion for
Jenay's Other Listings
Source: East Tennessee REALTORS® MLS
MLS Number: 1307964
APN: 020A-F-002.00
- 295 Caulderwood Ln
- 359 Biscayne Dr
- 591 Yosemite Dr
- 932 Biscayne Dr
- 344 Olympic Dr
- 1870 Harrison Rd
- 141 Olympic Dr
- 628 W Glenview Dr
- 791 W Glenview Dr
- 957 W Glenview Dr
- 113 Sugar Maple Trail
- 131 E Glenview Dr
- 159 Silver Maple St
- 591 Glenview Cir
- 145 Gayle Ave
- 205 Sugar Maple Trail
- 191 Portland Dr
- 123 Thuja Tree Ln
- 312 Sugar Maple Trail
- 281 Sugar Maple Trail
- 335 Flora Dr
- 700 Town Creek Pkwy
- 494 Town Creek Pkwy
- 101 Pinewood Dr Unit 101
- 1400 Pine Top St
- 114 Delaney Way
- 102 Whistle
- 245 Creekwood Cove Ln
- 432 Judson Way
- 375 Harper Village Way
- 1774 Bird Rd Unit LEASE
- 100 Okema Cir
- 402 Church St
- 900 Mulberry St Unit 1/2
- 162 Osborne St
- 206 Wewoka Trace Unit A
- 13120 Royal Palm Way
- 100-228 Brown Stone Way
- 1081 Carding MacHine Rd
- 13038 Peach View Dr






