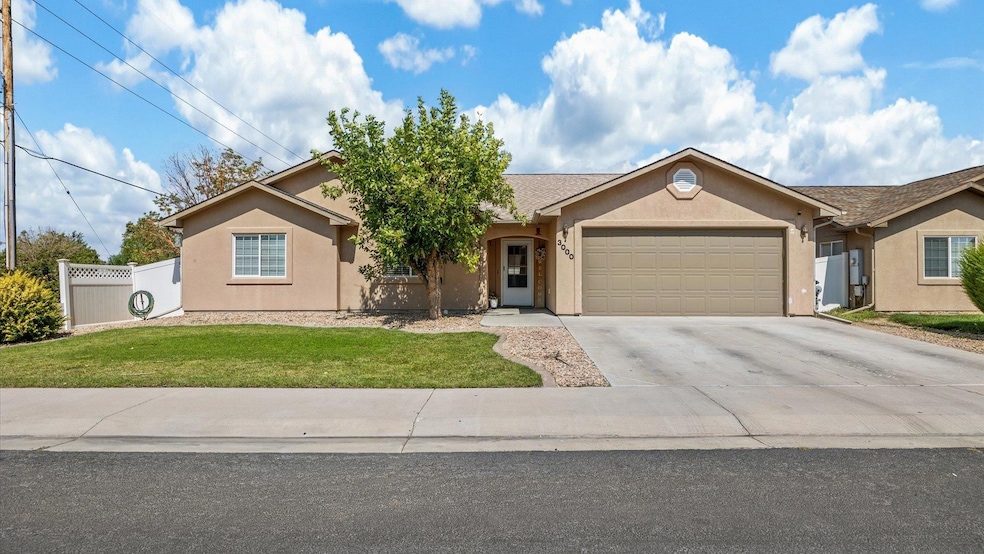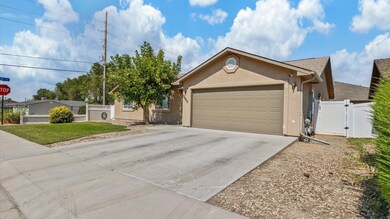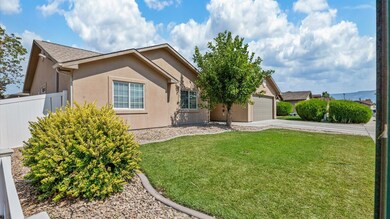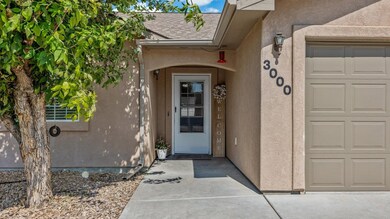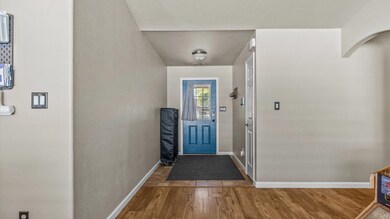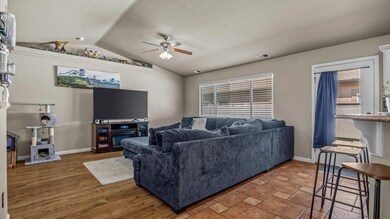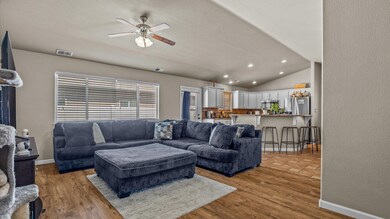
3000 D 1 4 Rd Grand Junction, CO 81504
Clifton NeighborhoodHighlights
- Vaulted Ceiling
- 2 Car Attached Garage
- Living Room
- Ranch Style House
- Walk-In Closet
- Open Patio
About This Home
As of December 2024Welcome to this stunning, modern home in the highly sought-after Autumn Glen subdivision. This residence boasts an open layout with spacious living areas, perfect for both entertaining and daily living. The generously sized bedrooms provide ample space for rest and relaxation, while the pride of ownership is evident throughout. The exterior impresses with its sleek stucco and stone design along with a well-maintained lawn. Inside, the kitchen features new, high-quality appliances, and beautiful inlaid tile. There is elegant hardwood laminate flooring through the main living spaces, and plush carpet in the bedrooms. For added convenience and peace of mind, the property comes equipped with a Vivint Security System complete with exterior cameras, an updated Nest Bluetooth thermostat, and a radon mitigation system. This home offers the perfect combination of style, comfort, and modern living in a prime location. Seller's have also freshly painted most of the interior. Don’t miss the opportunity to make it yours!
Last Agent to Sell the Property
COLDWELL BANKER DISTINCTIVE PROPERTIES Brokerage Phone: 970-243-0456 License #FA100095385 Listed on: 09/13/2024

Last Buyer's Agent
RONIN REAL ESTATE PROFESSIONALS ERA POWERED License #FA100071751

Home Details
Home Type
- Single Family
Est. Annual Taxes
- $1,400
Year Built
- Built in 2007
Lot Details
- 4,792 Sq Ft Lot
- Property is Fully Fenced
- Privacy Fence
- Vinyl Fence
- Landscaped
- Sprinkler System
HOA Fees
- $8 Monthly HOA Fees
Parking
- 2 Car Attached Garage
Home Design
- Ranch Style House
- Slab Foundation
- Wood Frame Construction
- Asphalt Roof
- Stucco Exterior
- Stone Exterior Construction
- Radon Mitigation System
Interior Spaces
- 1,592 Sq Ft Home
- Vaulted Ceiling
- Ceiling Fan
- Living Room
- Dining Room
- Home Security System
Kitchen
- Electric Oven or Range
- <<microwave>>
- Dishwasher
- Disposal
Flooring
- Carpet
- Laminate
- Tile
Bedrooms and Bathrooms
- 3 Bedrooms
- Walk-In Closet
- 2 Bathrooms
Laundry
- Laundry on main level
- Dryer
- Washer
Outdoor Features
- Open Patio
Schools
- Pear Park Elementary School
- Grand Mesa Middle School
- Central High School
Utilities
- Refrigerated Cooling System
- Forced Air Heating System
- Water Filtration System
- Septic Design Installed
Community Details
- $150 HOA Transfer Fee
- Visit Association Website
- Autumn Glenn Subdivision
Listing and Financial Details
- Assessor Parcel Number 2943-163-87-012
- Seller Concessions Offered
Ownership History
Purchase Details
Home Financials for this Owner
Home Financials are based on the most recent Mortgage that was taken out on this home.Purchase Details
Home Financials for this Owner
Home Financials are based on the most recent Mortgage that was taken out on this home.Purchase Details
Home Financials for this Owner
Home Financials are based on the most recent Mortgage that was taken out on this home.Purchase Details
Home Financials for this Owner
Home Financials are based on the most recent Mortgage that was taken out on this home.Purchase Details
Home Financials for this Owner
Home Financials are based on the most recent Mortgage that was taken out on this home.Purchase Details
Purchase Details
Home Financials for this Owner
Home Financials are based on the most recent Mortgage that was taken out on this home.Similar Homes in Grand Junction, CO
Home Values in the Area
Average Home Value in this Area
Purchase History
| Date | Type | Sale Price | Title Company |
|---|---|---|---|
| Special Warranty Deed | $378,900 | Land Title Guarantee | |
| Special Warranty Deed | $378,900 | Land Title Guarantee | |
| Warranty Deed | $258,000 | Fidelity National Title | |
| Interfamily Deed Transfer | -- | None Available | |
| Warranty Deed | $186,000 | Abstract & Title Co | |
| Special Warranty Deed | $144,900 | Assured Title | |
| Special Warranty Deed | -- | None Available | |
| Warranty Deed | $224,000 | Land Title Guarantee Company |
Mortgage History
| Date | Status | Loan Amount | Loan Type |
|---|---|---|---|
| Open | $93,900 | New Conventional | |
| Closed | $93,900 | New Conventional | |
| Previous Owner | $258,000 | VA | |
| Previous Owner | $35,500 | Credit Line Revolving | |
| Previous Owner | $185,000 | New Conventional | |
| Previous Owner | $182,631 | FHA | |
| Previous Owner | $141,226 | FHA | |
| Previous Owner | $4,236 | Stand Alone Second | |
| Previous Owner | $224,000 | Purchase Money Mortgage |
Property History
| Date | Event | Price | Change | Sq Ft Price |
|---|---|---|---|---|
| 12/31/2024 12/31/24 | Sold | $378,900 | -0.3% | $238 / Sq Ft |
| 11/26/2024 11/26/24 | Pending | -- | -- | -- |
| 10/15/2024 10/15/24 | Price Changed | $379,900 | -1.6% | $239 / Sq Ft |
| 09/13/2024 09/13/24 | For Sale | $386,000 | +10.3% | $242 / Sq Ft |
| 04/22/2022 04/22/22 | Sold | $350,000 | -1.4% | $220 / Sq Ft |
| 03/21/2022 03/21/22 | Pending | -- | -- | -- |
| 03/21/2022 03/21/22 | For Sale | $354,900 | 0.0% | $223 / Sq Ft |
| 03/19/2022 03/19/22 | Pending | -- | -- | -- |
| 03/11/2022 03/11/22 | Price Changed | $354,900 | -1.4% | $223 / Sq Ft |
| 02/14/2022 02/14/22 | For Sale | $359,900 | +39.5% | $226 / Sq Ft |
| 06/05/2020 06/05/20 | Sold | $258,000 | -2.3% | $162 / Sq Ft |
| 04/27/2020 04/27/20 | Pending | -- | -- | -- |
| 04/08/2020 04/08/20 | For Sale | $264,000 | -- | $166 / Sq Ft |
Tax History Compared to Growth
Tax History
| Year | Tax Paid | Tax Assessment Tax Assessment Total Assessment is a certain percentage of the fair market value that is determined by local assessors to be the total taxable value of land and additions on the property. | Land | Improvement |
|---|---|---|---|---|
| 2024 | $1,400 | $19,770 | $3,670 | $16,100 |
| 2023 | $1,400 | $19,770 | $3,670 | $16,100 |
| 2022 | $1,265 | $17,520 | $3,480 | $14,040 |
| 2021 | $1,269 | $18,030 | $3,580 | $14,450 |
| 2020 | $1,106 | $16,080 | $2,500 | $13,580 |
| 2019 | $1,046 | $16,080 | $2,500 | $13,580 |
| 2018 | $991 | $13,880 | $2,160 | $11,720 |
| 2017 | $987 | $13,880 | $2,160 | $11,720 |
| 2016 | $1,026 | $15,080 | $2,190 | $12,890 |
| 2015 | $1,183 | $15,080 | $2,190 | $12,890 |
| 2014 | $756 | $11,880 | $1,990 | $9,890 |
Agents Affiliated with this Home
-
Skyler Kraai
S
Seller's Agent in 2024
Skyler Kraai
COLDWELL BANKER DISTINCTIVE PROPERTIES
(970) 901-5051
5 in this area
28 Total Sales
-
Sherrie Nettleblad

Buyer's Agent in 2024
Sherrie Nettleblad
RONIN REAL ESTATE PROFESSIONALS ERA POWERED
(970) 261-7521
10 in this area
27 Total Sales
-
MICAH BUCZEK

Seller's Agent in 2022
MICAH BUCZEK
HARVEST REALTY, LLC
(916) 467-0870
38 in this area
136 Total Sales
-
D
Buyer's Agent in 2022
DESTINY JACOBSEN
KELLER WILLIAMS COLORADO WEST REALTY
-
Shanon Secrest

Seller's Agent in 2020
Shanon Secrest
NEXTHOME VIRTUAL
(970) 314-3356
17 in this area
129 Total Sales
-
TRISHA WHITTINGTON

Seller Co-Listing Agent in 2020
TRISHA WHITTINGTON
NEXTHOME VIRTUAL
(970) 640-2663
16 in this area
160 Total Sales
Map
Source: Grand Junction Area REALTOR® Association
MLS Number: 20244193
APN: 2943-163-87-012
- 430 Doris Rd
- 425 Doris Rd
- 428 Florence Rd
- 442 Florence Rd
- 3025 Red Pear Dr
- 3010 D 1 2 Rd
- 3031 Red Pear Dr
- 421 Marianne Dr
- 450 Lewis St
- 398 Coop Ct Unit B
- 3033 Prickly Pear Dr
- 2983 D 1 2 Rd
- 408 Marianne Dr
- 2979 D 1 2 Rd
- 3045 Red Pear Dr
- 421 Brealyn Ct
- 410 Pear Meadows St
- 401 Bristol Ct
- 420 Kallen Ct
- 2910 D Rd Unit 3.2 AC
