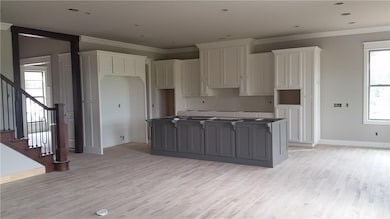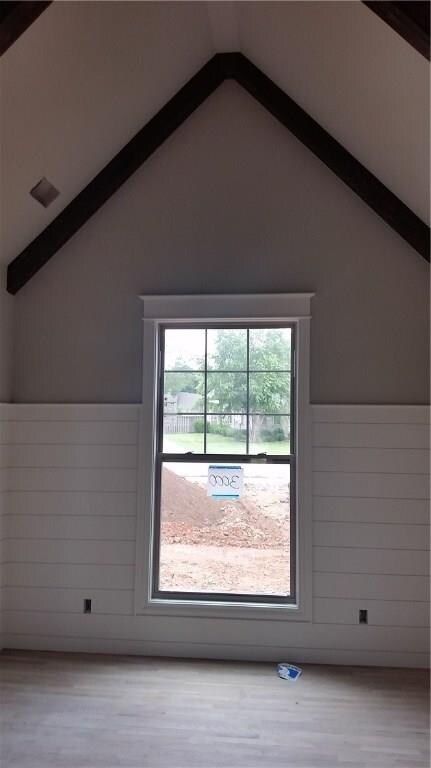
3000 Laurel Cir Centerton, AR 72719
Highlights
- Fitness Center
- Home Theater
- Outdoor Pool
- Elm Tree Elementary School Rated A
- Newly Remodeled
- Gated Community
About This Home
As of December 2018Another Tall Oaks Construction with everything you have been looking for! Craftsman-style inspired with attention to detail throughout featuring distressed wood beams in entry, shiplap wainscoting in dining room, hand scraped real wood floors, and smart-home wired. Home has 4BRs or an optional 5th BR/office, Media Room, Formal Dining. Great Room and open gourmet kitchen with top of the line appliances, gas cook-top, double oven, large granite island. Hurry before this one is gone! Spec sheet with all amenities and details of home available.
Last Agent to Sell the Property
Coldwell Banker Harris McHaney & Faucette-Bentonvi License #SA00056752 Listed on: 06/27/2017

Home Details
Home Type
- Single Family
Est. Annual Taxes
- $860
Year Built
- Built in 2017 | Newly Remodeled
Lot Details
- 0.42 Acre Lot
- Landscaped
- Corner Lot
- Level Lot
HOA Fees
- $92 Monthly HOA Fees
Home Design
- Traditional Architecture
- Slab Foundation
- Shingle Roof
- Architectural Shingle Roof
Interior Spaces
- 3,748 Sq Ft Home
- 2-Story Property
- Wet Bar
- Central Vacuum
- Built-In Features
- Cathedral Ceiling
- Ceiling Fan
- Gas Log Fireplace
- Double Pane Windows
- Vinyl Clad Windows
- Blinds
- Mud Room
- Living Room with Fireplace
- Home Theater
- Bonus Room
- Washer and Dryer Hookup
- Property Views
- Attic
Kitchen
- Eat-In Kitchen
- Double Self-Cleaning Oven
- Range Hood
- Microwave
- Plumbed For Ice Maker
- Dishwasher
- Granite Countertops
- Disposal
Flooring
- Wood
- Carpet
- Ceramic Tile
Bedrooms and Bathrooms
- 4 Bedrooms
- Walk-In Closet
- 4 Full Bathrooms
Home Security
- Smart Home
- Fire and Smoke Detector
Parking
- 3 Car Attached Garage
- Garage Door Opener
Outdoor Features
- Outdoor Pool
- Covered patio or porch
Utilities
- Central Heating and Cooling System
- Heating System Uses Gas
- Programmable Thermostat
- Hot Water Circulator
- Gas Water Heater
Additional Features
- ENERGY STAR Qualified Appliances
- City Lot
Listing and Financial Details
- Home warranty included in the sale of the property
- Tax Lot 38
Community Details
Overview
- Oak Tree Subdivision
Amenities
- Clubhouse
- Recreation Room
Recreation
- Tennis Courts
- Community Playground
- Fitness Center
- Community Pool
- Trails
Security
- Gated Community
Ownership History
Purchase Details
Home Financials for this Owner
Home Financials are based on the most recent Mortgage that was taken out on this home.Purchase Details
Home Financials for this Owner
Home Financials are based on the most recent Mortgage that was taken out on this home.Purchase Details
Similar Homes in the area
Home Values in the Area
Average Home Value in this Area
Purchase History
| Date | Type | Sale Price | Title Company |
|---|---|---|---|
| Warranty Deed | $556,000 | Stewart Title Guaranty Compa | |
| Warranty Deed | $539,900 | Stewart Title Company | |
| Warranty Deed | $63,000 | Mercury Title Llc |
Mortgage History
| Date | Status | Loan Amount | Loan Type |
|---|---|---|---|
| Open | $200,000 | Credit Line Revolving | |
| Closed | $150,000 | Future Advance Clause Open End Mortgage | |
| Open | $472,000 | New Conventional | |
| Closed | $472,000 | New Conventional | |
| Closed | $83,400 | New Conventional | |
| Closed | $472,600 | Adjustable Rate Mortgage/ARM | |
| Previous Owner | $404,925 | Adjustable Rate Mortgage/ARM |
Property History
| Date | Event | Price | Change | Sq Ft Price |
|---|---|---|---|---|
| 12/28/2018 12/28/18 | Sold | $556,000 | +0.2% | $148 / Sq Ft |
| 11/28/2018 11/28/18 | Pending | -- | -- | -- |
| 11/12/2018 11/12/18 | For Sale | $555,000 | +2.8% | $148 / Sq Ft |
| 09/01/2017 09/01/17 | Sold | $539,900 | 0.0% | $144 / Sq Ft |
| 08/02/2017 08/02/17 | Pending | -- | -- | -- |
| 06/27/2017 06/27/17 | For Sale | $539,900 | -- | $144 / Sq Ft |
Tax History Compared to Growth
Tax History
| Year | Tax Paid | Tax Assessment Tax Assessment Total Assessment is a certain percentage of the fair market value that is determined by local assessors to be the total taxable value of land and additions on the property. | Land | Improvement |
|---|---|---|---|---|
| 2024 | $9,049 | $185,650 | $25,000 | $160,650 |
| 2023 | $8,226 | $133,330 | $14,000 | $119,330 |
| 2022 | $8,426 | $133,330 | $14,000 | $119,330 |
| 2021 | $7,755 | $133,330 | $14,000 | $119,330 |
| 2020 | $7,153 | $112,470 | $14,000 | $98,470 |
| 2019 | $7,153 | $112,470 | $14,000 | $98,470 |
| 2018 | $6,803 | $112,470 | $14,000 | $98,470 |
| 2017 | $860 | $14,000 | $14,000 | $0 |
| 2016 | $860 | $14,000 | $14,000 | $0 |
| 2015 | $624 | $10,120 | $10,120 | $0 |
| 2014 | $624 | $10,120 | $10,120 | $0 |
Agents Affiliated with this Home
-
Kate Cox

Seller's Agent in 2018
Kate Cox
Coldwell Banker Harris McHaney & Faucette-Bentonvi
(479) 799-9628
29 in this area
102 Total Sales
-
Trina Hammond

Buyer's Agent in 2018
Trina Hammond
Keller Williams Market Pro Realty Branch Office
(479) 621-1345
30 in this area
172 Total Sales
-
Jan Holland
J
Seller's Agent in 2017
Jan Holland
Coldwell Banker Harris McHaney & Faucette-Bentonvi
(479) 644-5676
74 in this area
170 Total Sales
-
Jason Maxwell
J
Buyer's Agent in 2017
Jason Maxwell
Equity Enhancers Realty Group
(479) 202-1010
2 in this area
13 Total Sales
Map
Source: Northwest Arkansas Board of REALTORS®
MLS Number: 1051076
APN: 06-04371-000
- 3220 Laurel Cir
- 251 Bequette
- 120 Bequette Ln
- 101 Bequette Ln
- 11210 Talamore Blvd
- 11336 Pembrook Cir
- 11136 W Stonebriar Dr
- 11349 Pembrook Cir
- 11390 Walters Rd
- 110 Brookshire Ln
- 1431 Amore Ln
- 11301 Arkansas 72
- 0 Arkansas 72 Unit 18.94 Ac
- 2300 Cameo Ln
- 3570 Macintosh Way
- 11896 Lakenheath Dr
- 2620 Elstar Ct
- 901 Redfree Dr
- 3600 Macintosh Way
- 2631 Elstar Ct






