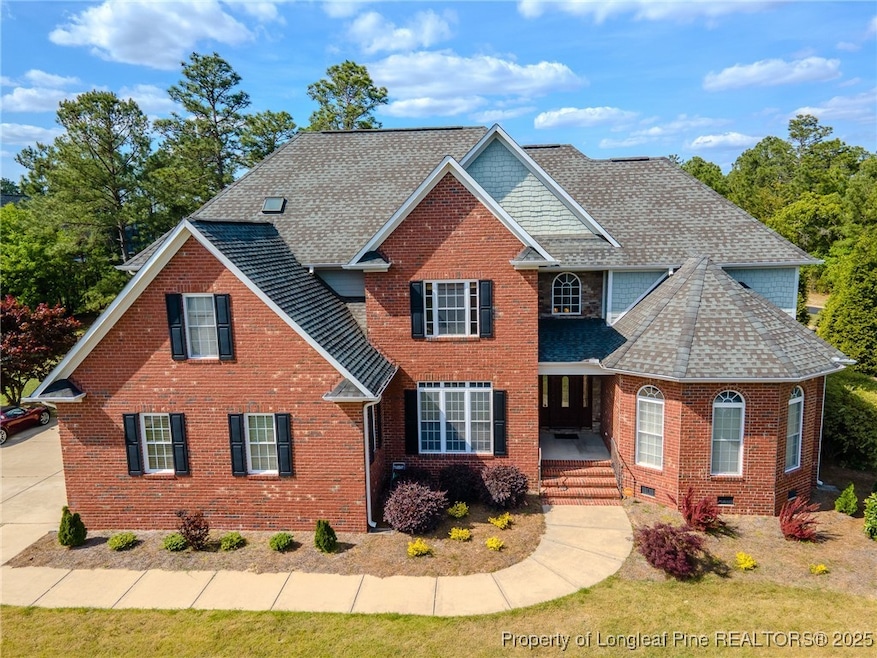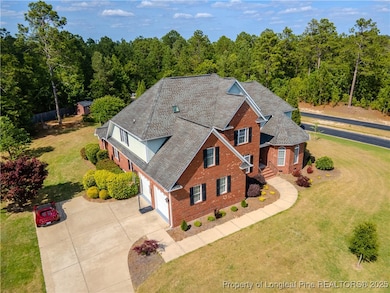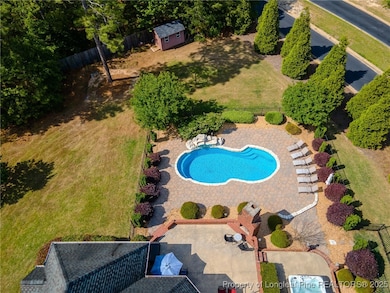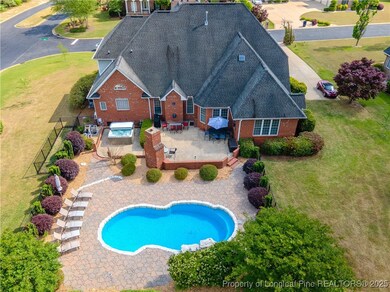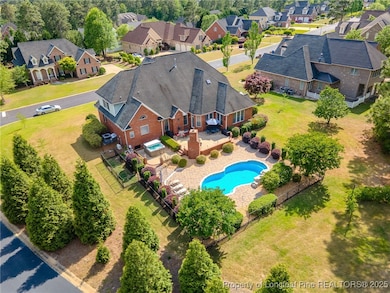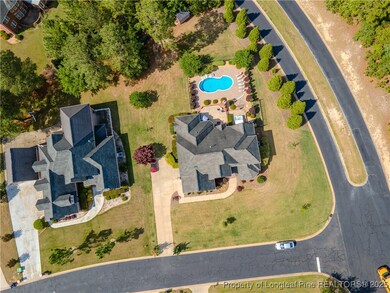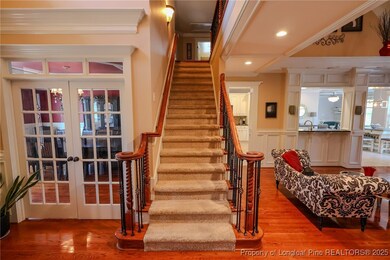
3000 Muirfield Ave Fayetteville, NC 28306
Jack Britt NeighborhoodHighlights
- Golf Course Community
- In Ground Pool
- 0.75 Acre Lot
- Stoney Point Elementary School Rated A-
- Gated Community
- Clubhouse
About This Home
As of July 2025Welcome to this stunning 4 bed, 4 full bath custom home in the highly sought-after, gated Gates Four golf community. Nearly 4,500 sq ft of thoughtfully designed space offers the perfect blend of luxury and comfort. The grand kitchen is ideal for entertaining or holiday gatherings, while the main-level primary suite features a spa-like bath with a steam shower and standalone tub. Enjoy resort-style living with a private pool, hot tub, waterfall feature, outdoor fireplace, and built-in stereo—all on one of the largest lots in Gates Four. Inside, you'll find a cozy library/study, wine cellar, theater room with wet bar, intercom system, and a spacious bonus room previously used as a gym. With incredible storage throughout and top-tier community amenities including golf, tennis, pickleball, pool, clubhouse, and park—this home truly has it all. Come experience this one-of-a-kind property today
Last Agent to Sell the Property
COLDWELL BANKER ADVANTAGE - FAYETTEVILLE License #294718 Listed on: 05/07/2025

Home Details
Home Type
- Single Family
Est. Annual Taxes
- $5,120
Year Built
- Built in 2005
Lot Details
- 0.75 Acre Lot
- Fenced Yard
- Fenced
- Corner Lot
- Level Lot
- Cleared Lot
- Property is in good condition
HOA Fees
- $83 Monthly HOA Fees
Parking
- 2 Car Attached Garage
Home Design
- Brick Veneer
- Stone
Interior Spaces
- 4,203 Sq Ft Home
- 2-Story Property
- Wet Bar
- Cathedral Ceiling
- 2 Fireplaces
- Gas Log Fireplace
- Blinds
- Entrance Foyer
- Crawl Space
- Attic
Kitchen
- Built-In Double Oven
- Cooktop
- Recirculated Exhaust Fan
- Microwave
- Dishwasher
- Kitchen Island
- Granite Countertops
- Disposal
Flooring
- Wood
- Carpet
- Ceramic Tile
Bedrooms and Bathrooms
- 4 Bedrooms
- Primary Bedroom on Main
- Walk-In Closet
- 4 Full Bathrooms
- Double Vanity
Laundry
- Laundry on main level
- Dryer
- Washer
Home Security
- Home Security System
- Intercom
- Fire and Smoke Detector
Pool
- In Ground Pool
- Spa
Outdoor Features
- Deck
- Shed
- Playground
Schools
- John Griffin Middle School
- Jack Britt Senior High School
Utilities
- Forced Air Heating and Cooling System
- Heat Pump System
- 220 Volts
Listing and Financial Details
- Assessor Parcel Number 9495-65-1618
Community Details
Overview
- Gates Four HOA
- Gates Four Subdivision
Recreation
- Golf Course Community
- Community Pool
Additional Features
- Clubhouse
- Gated Community
Ownership History
Purchase Details
Home Financials for this Owner
Home Financials are based on the most recent Mortgage that was taken out on this home.Similar Homes in Fayetteville, NC
Home Values in the Area
Average Home Value in this Area
Purchase History
| Date | Type | Sale Price | Title Company |
|---|---|---|---|
| Warranty Deed | $562,500 | -- |
Mortgage History
| Date | Status | Loan Amount | Loan Type |
|---|---|---|---|
| Open | $408,000 | New Conventional | |
| Closed | $417,000 | New Conventional | |
| Closed | $88,800 | Future Advance Clause Open End Mortgage | |
| Closed | $417,000 | New Conventional |
Property History
| Date | Event | Price | Change | Sq Ft Price |
|---|---|---|---|---|
| 07/17/2025 07/17/25 | Sold | $768,000 | -3.9% | $183 / Sq Ft |
| 05/28/2025 05/28/25 | Pending | -- | -- | -- |
| 05/07/2025 05/07/25 | For Sale | $799,000 | -- | $190 / Sq Ft |
Tax History Compared to Growth
Tax History
| Year | Tax Paid | Tax Assessment Tax Assessment Total Assessment is a certain percentage of the fair market value that is determined by local assessors to be the total taxable value of land and additions on the property. | Land | Improvement |
|---|---|---|---|---|
| 2024 | $5,120 | $549,070 | $80,000 | $469,070 |
| 2023 | $5,120 | $549,070 | $80,000 | $469,070 |
| 2022 | $5,120 | $549,070 | $80,000 | $469,070 |
| 2021 | $5,120 | $549,070 | $80,000 | $469,070 |
| 2019 | $5,120 | $506,900 | $80,000 | $426,900 |
| 2018 | $4,930 | $506,900 | $80,000 | $426,900 |
| 2017 | $4,930 | $506,900 | $80,000 | $426,900 |
| 2016 | $5,707 | $627,000 | $65,000 | $562,000 |
| 2015 | $5,707 | $627,000 | $65,000 | $562,000 |
| 2014 | $5,589 | $614,000 | $65,000 | $549,000 |
Agents Affiliated with this Home
-
Josh Paul
J
Seller's Agent in 2025
Josh Paul
COLDWELL BANKER ADVANTAGE - FAYETTEVILLE
(910) 795-2670
8 in this area
42 Total Sales
-
JOHN DOWDY
J
Buyer's Agent in 2025
JOHN DOWDY
BHHS ALL AMERICAN HOMES #1
(910) 257-3754
5 in this area
16 Total Sales
Map
Source: Longleaf Pine REALTORS®
MLS Number: 743268
APN: 9495-65-1618
