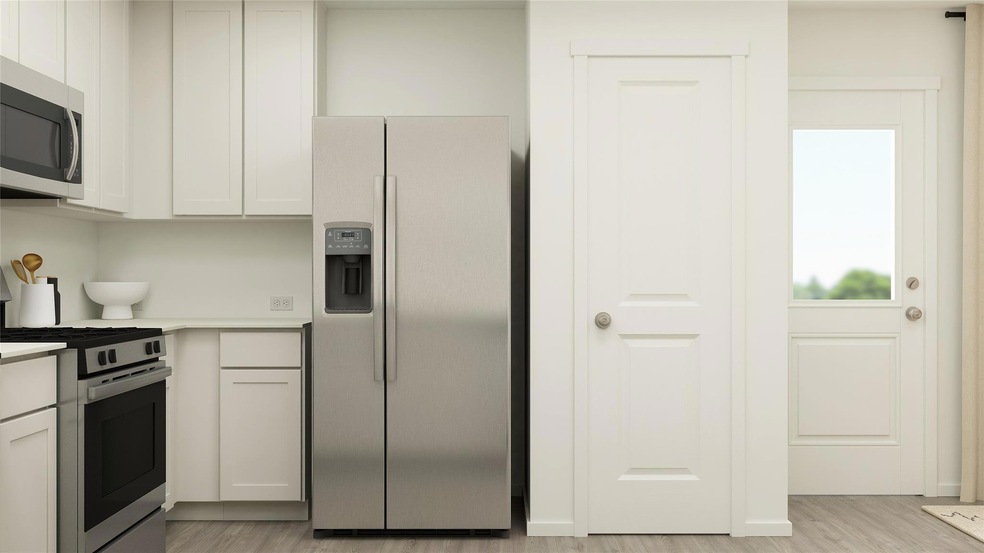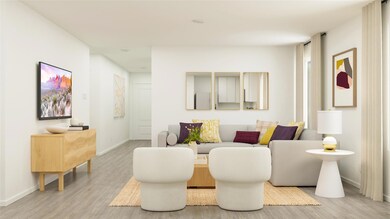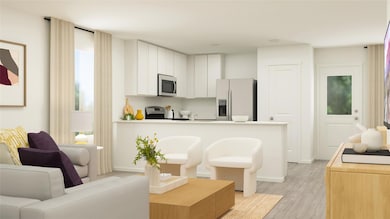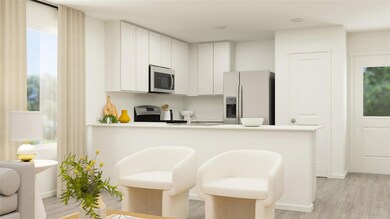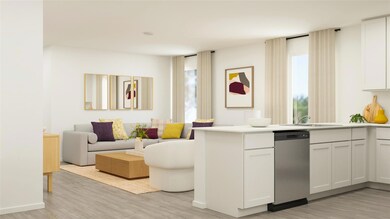
3000 Noriker Dr Providence Village, TX 76227
Highlights
- Open Floorplan
- 2 Car Attached Garage
- Walk-In Closet
- Covered Patio or Porch
- Built-In Features
- Tankless Water Heater
About This Home
As of April 2025LENNAR - Foree Ranch - Beckman Floorplan - This new home is conveniently laid out on a single floor for maximum comfort and convenience. At its heart stands an open-concept layout connecting a spacious family room, a multi-functional kitchen and lovely dining area. The owner’s suite is situated in a private corner and comes complete with an adjoining bathroom, while the two secondary bedrooms are located near the foyer.Prices and features may vary and are subject to change. Photos are for illustrative purposes onlyPrices and features may vary and are subject to change. Photos are for illustrative purposes only.
Last Agent to Sell the Property
Turner Mangum LLC Brokerage Phone: 866-314-4477 License #0626887 Listed on: 02/27/2025
Home Details
Home Type
- Single Family
Year Built
- Built in 2024
Lot Details
- 5,184 Sq Ft Lot
- Lot Dimensions are 45x115
- Wood Fence
- Landscaped
- Sprinkler System
HOA Fees
- $94 Monthly HOA Fees
Parking
- 2 Car Attached Garage
- Front Facing Garage
Home Design
- Composition Roof
- Siding
Interior Spaces
- 1,269 Sq Ft Home
- 1-Story Property
- Open Floorplan
- Built-In Features
- Ceiling Fan
- Decorative Lighting
- ENERGY STAR Qualified Windows
- Carpet
- Prewired Security
Kitchen
- Gas Oven
- Plumbed For Gas In Kitchen
- Gas Cooktop
- Microwave
- Dishwasher
- Kitchen Island
- Disposal
Bedrooms and Bathrooms
- 3 Bedrooms
- Walk-In Closet
Eco-Friendly Details
- Energy-Efficient Appliances
- Energy-Efficient Insulation
- Energy-Efficient Doors
- Rain or Freeze Sensor
- ENERGY STAR Qualified Equipment for Heating
- Energy-Efficient Thermostat
Outdoor Features
- Covered Patio or Porch
- Rain Gutters
Schools
- Jackie Fuller Elementary School
- Aubrey Middle School
- Aubrey High School
Utilities
- Central Heating and Cooling System
- Vented Exhaust Fan
- Tankless Water Heater
- High Speed Internet
- Cable TV Available
Community Details
- Association fees include full use of facilities
- Legacy Sw Management HOA, Phone Number (214) 705-1615
- Foree Ranch Subdivision
- Mandatory home owners association
Similar Homes in the area
Home Values in the Area
Average Home Value in this Area
Property History
| Date | Event | Price | Change | Sq Ft Price |
|---|---|---|---|---|
| 04/01/2025 04/01/25 | Sold | -- | -- | -- |
| 03/03/2025 03/03/25 | Pending | -- | -- | -- |
| 02/27/2025 02/27/25 | For Sale | $303,929 | -- | $240 / Sq Ft |
Tax History Compared to Growth
Agents Affiliated with this Home
-
Jared Turner
J
Seller's Agent in 2025
Jared Turner
Turner Mangum LLC
(866) 314-4477
176 in this area
6,252 Total Sales
-
Diana Tovar
D
Buyer's Agent in 2025
Diana Tovar
Monument Realty
(469) 475-1191
1 in this area
24 Total Sales
Map
Source: North Texas Real Estate Information Systems (NTREIS)
MLS Number: 20855772
- 3040 Burmese St
- 11345 Rodeo Dr
- 12201 Steeplechase Dr
- 11257 Rodeo Dr
- 11328 Rodeo Dr
- 3024 Burmese St
- 3004 Burmese St
- 12209 Steeplechase Dr
- 3037 Burmese St
- 3021 Burmese St
- 11321 Rodeo Dr
- 11300 Rodeo Dr
- Townshend w/ 3 Car Garage Plan at Foree Ranch - Classic 3 Car Collection
- Hendrix w/ 3 Car Garage Plan at Foree Ranch - Classic 3 Car Collection
- Springsteen w/ 3 Car Garage Plan at Foree Ranch - Classic 3 Car Collection
- Elton w/ 3 Car Garage Plan at Foree Ranch - Classic 3 Car Collection
- Joplin w/ 3 Car Garage Plan at Foree Ranch - Classic 3 Car Collection
- Walsh w/ 3 Car Garage Plan at Foree Ranch - Classic 3 Car Collection
- Nash w/ 3 Car Garage Plan at Foree Ranch - Classic 3 Car Collection
- Frey w/ 3 Car Garage Plan at Foree Ranch - Classic 3 Car Collection
