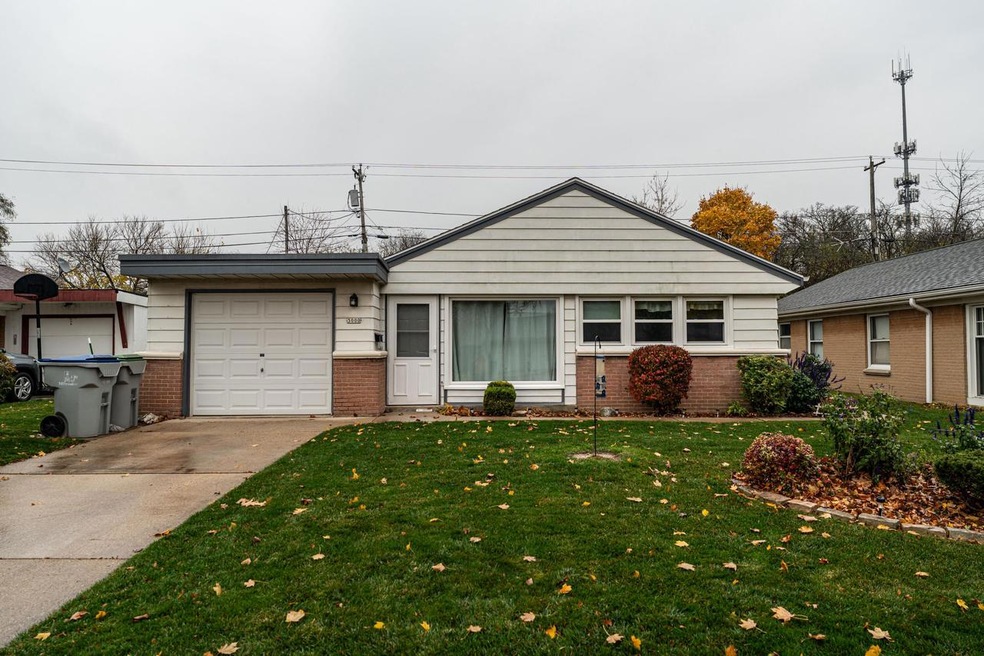
3000 S 57th St Milwaukee, WI 53219
White Manor NeighborhoodHighlights
- 1 Car Attached Garage
- <<tubWithShowerToken>>
- 1-Story Property
- Golda Meir School Rated A-
- Patio
- Forced Air Heating and Cooling System
About This Home
As of December 2024Welcome Home! Move-in ready ranch, freshly painted and carpeted. Original owners offer this great home. Close to public transportation, private backyard, also features new appliances, newer mechanicals, Windows 2020, Heat Exchanger 2024 and attached garage.
Last Agent to Sell the Property
The Stefaniak Group, LLC License #39592-94 Listed on: 11/19/2024
Home Details
Home Type
- Single Family
Est. Annual Taxes
- $2,343
Year Built
- Built in 1953
Lot Details
- 6,098 Sq Ft Lot
- Property is zoned RS5
Parking
- 1 Car Attached Garage
Home Design
- Brick Exterior Construction
Interior Spaces
- 1,013 Sq Ft Home
- 1-Story Property
- Range<<rangeHoodToken>>
Bedrooms and Bathrooms
- 3 Bedrooms
- 1 Full Bathroom
- <<tubWithShowerToken>>
Laundry
- Dryer
- Washer
Outdoor Features
- Patio
Utilities
- Forced Air Heating and Cooling System
- Heating System Uses Natural Gas
Listing and Financial Details
- Exclusions: Seller's Personal Property
- Seller Concessions Offered
Ownership History
Purchase Details
Home Financials for this Owner
Home Financials are based on the most recent Mortgage that was taken out on this home.Similar Homes in Milwaukee, WI
Home Values in the Area
Average Home Value in this Area
Purchase History
| Date | Type | Sale Price | Title Company |
|---|---|---|---|
| Warranty Deed | $195,000 | None Listed On Document |
Mortgage History
| Date | Status | Loan Amount | Loan Type |
|---|---|---|---|
| Open | $199,192 | VA |
Property History
| Date | Event | Price | Change | Sq Ft Price |
|---|---|---|---|---|
| 12/30/2024 12/30/24 | Sold | $195,000 | -2.5% | $192 / Sq Ft |
| 11/19/2024 11/19/24 | For Sale | $199,900 | -- | $197 / Sq Ft |
Tax History Compared to Growth
Tax History
| Year | Tax Paid | Tax Assessment Tax Assessment Total Assessment is a certain percentage of the fair market value that is determined by local assessors to be the total taxable value of land and additions on the property. | Land | Improvement |
|---|---|---|---|---|
| 2023 | $2,680 | $113,400 | $37,900 | $75,500 |
| 2022 | $2,385 | $113,400 | $37,900 | $75,500 |
| 2021 | $2,766 | $117,300 | $37,900 | $79,400 |
| 2020 | $2,811 | $117,300 | $37,900 | $79,400 |
| 2019 | $2,227 | $94,600 | $38,000 | $56,600 |
| 2018 | $2,218 | $94,600 | $38,000 | $56,600 |
| 2017 | $2,232 | $89,200 | $30,500 | $58,700 |
| 2016 | $2,403 | $91,300 | $30,500 | $60,800 |
| 2015 | $2,404 | $89,100 | $30,500 | $58,600 |
| 2014 | $2,538 | $91,900 | $30,500 | $61,400 |
| 2013 | -- | $91,900 | $30,500 | $61,400 |
Agents Affiliated with this Home
-
Gary Swittel
G
Seller's Agent in 2024
Gary Swittel
The Stefaniak Group, LLC
(414) 232-0930
1 in this area
32 Total Sales
-
Peter Stefaniak
P
Buyer's Agent in 2024
Peter Stefaniak
The Stefaniak Group, LLC
(414) 254-4422
1 in this area
163 Total Sales
Map
Source: Metro MLS
MLS Number: 1899950
APN: 513-0638-000-5
- 5531 W Stack Dr
- 6147 W Stack Ct
- 2934 S 53rd St
- 3239 S 58th St Unit 213
- 3239 S 58th St Unit 106
- 3239 S 58th St Unit 310
- 5628 W Montana St
- 2845 S 52nd St
- 6248 W Kinnickinnic River Pkwy
- 2914 S 51st St
- 5542 W Jerelyn Place
- 3036 S 65th Ct
- 2814 S 51st St
- 3047 S 49th St
- 4900 W Oklahoma Ave
- 3056 S 49th St
- 5110 W Cleveland Ave
- 2807 S 49th St
- 2929 S 48th St
- 2650 S 65th St Unit 2652
