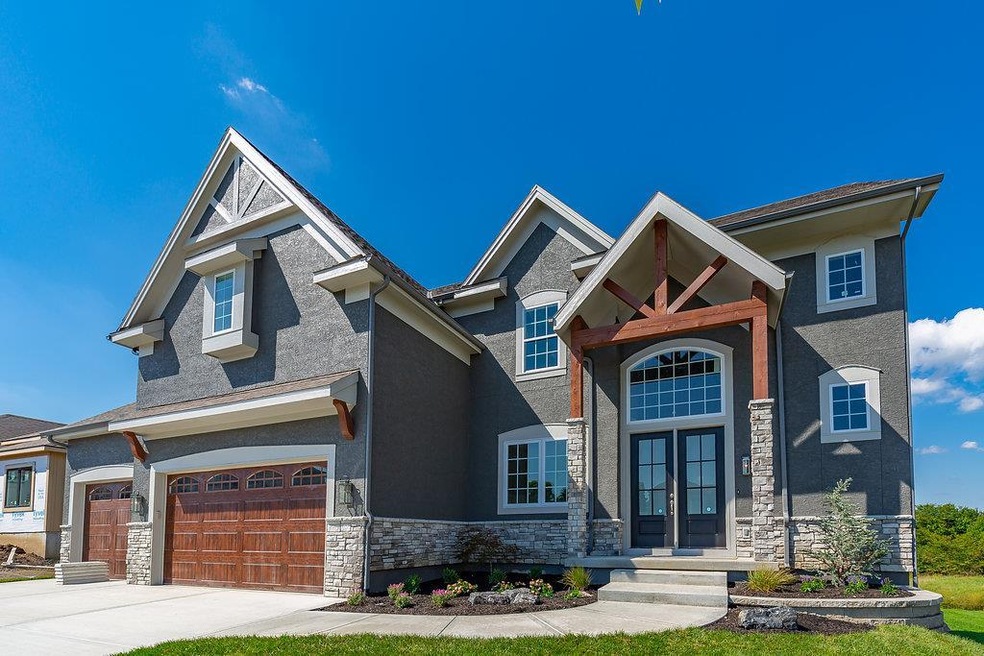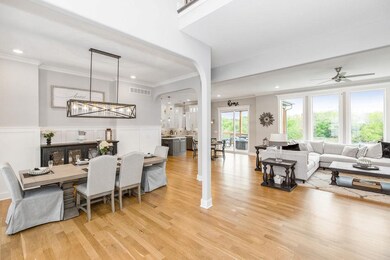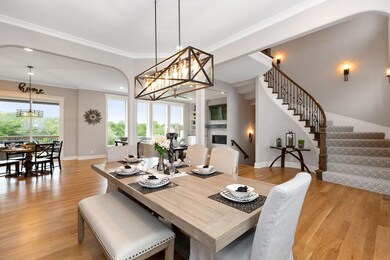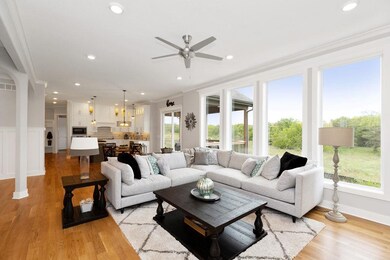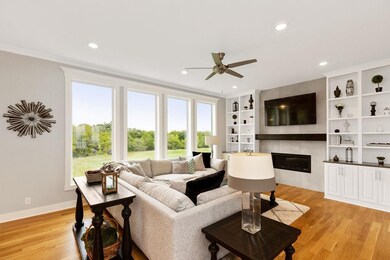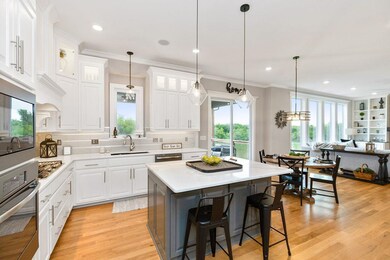
3000 SW Arthur Dr Lees Summit, MO 64082
Longview NeighborhoodEstimated Value: $556,000 - $665,000
Highlights
- Custom Closet System
- Traditional Architecture
- Main Floor Bedroom
- Summit Pointe Elementary School Rated A
- Wood Flooring
- Great Room with Fireplace
About This Home
As of November 2018Incredible 2 Story home with 10 foot ceilings on the main level. WILL BE FURNISHED AND DECORATED!! FALL PARADE OF HOMES: Come View 5 furnished and decorated model homes 9/22-10/7/2018!!GREENSPACE and tranquility. Energy-Efficient 2 x 6 walls and extra insulation, low utility bills. HUGE Chefs kitchen with enormous kitchen island, and plenty of cabinets & a large walk-in pantry. This plan has an exceptional flow with an impressive entry. Open great room, enjoy the inviting fireplace and a large covered back deck. Information Center located at 2926 SW Arthur Dr, LSMO 64082, OPEN Wed -Sat 12-5pm & Sun 1-5pm. Parade of Homes will have 5 model homes for people to view 9/22-10/7/18. AGENTS MUST REGISTER the FIRST TIME their buyer comes in the office, email listing agent at sales@kenneyteam.com with questions. Subdivision is newest in all of Lee’s Summit and in second phase will have a pool, playground, dog park and more! Visit www.SummitViewFarms.org for more information!
Buyer Agent/Buyer to verify all dimensions and taxes.
Last Agent to Sell the Property
Chartwell Realty LLC License #1999131923 Listed on: 07/02/2018

Home Details
Home Type
- Single Family
Est. Annual Taxes
- $8,780
Year Built
- Built in 2018 | Under Construction
Lot Details
- 10,135 Sq Ft Lot
- Sprinkler System
HOA Fees
- $500 Monthly HOA Fees
Parking
- 3 Car Attached Garage
- Front Facing Garage
Home Design
- Traditional Architecture
- Composition Roof
- Stone Trim
Interior Spaces
- 3,075 Sq Ft Home
- Ceiling Fan
- Mud Room
- Great Room with Fireplace
- Formal Dining Room
- Wood Flooring
- Fire and Smoke Detector
- Laundry on upper level
Kitchen
- Breakfast Area or Nook
- Cooktop
- Dishwasher
- Stainless Steel Appliances
- Kitchen Island
- Disposal
Bedrooms and Bathrooms
- 5 Bedrooms
- Main Floor Bedroom
- Custom Closet System
- Walk-In Closet
- 4 Full Bathrooms
Basement
- Walk-Out Basement
- Basement Fills Entire Space Under The House
Outdoor Features
- Enclosed patio or porch
- Playground
Schools
- Summit Pointe Elementary School
- Lee's Summit West High School
Utilities
- Central Heating and Cooling System
Community Details
Overview
- Summit View Farms Subdivision, Legacy Iii Floorplan
Amenities
- Party Room
Recreation
- Community Pool
Ownership History
Purchase Details
Purchase Details
Home Financials for this Owner
Home Financials are based on the most recent Mortgage that was taken out on this home.Purchase Details
Home Financials for this Owner
Home Financials are based on the most recent Mortgage that was taken out on this home.Similar Homes in the area
Home Values in the Area
Average Home Value in this Area
Purchase History
| Date | Buyer | Sale Price | Title Company |
|---|---|---|---|
| Scully William M | -- | None Available | |
| Scully William M | -- | None Available | |
| Acm Homes Llc | -- | None Available |
Mortgage History
| Date | Status | Borrower | Loan Amount |
|---|---|---|---|
| Previous Owner | Acm Homes Llc | $350,000 |
Property History
| Date | Event | Price | Change | Sq Ft Price |
|---|---|---|---|---|
| 11/20/2018 11/20/18 | Sold | -- | -- | -- |
| 11/06/2018 11/06/18 | Pending | -- | -- | -- |
| 07/02/2018 07/02/18 | For Sale | $529,900 | -- | $172 / Sq Ft |
Tax History Compared to Growth
Tax History
| Year | Tax Paid | Tax Assessment Tax Assessment Total Assessment is a certain percentage of the fair market value that is determined by local assessors to be the total taxable value of land and additions on the property. | Land | Improvement |
|---|---|---|---|---|
| 2024 | $7,473 | $104,249 | $19,732 | $84,517 |
| 2023 | $7,473 | $104,250 | $19,732 | $84,518 |
| 2022 | $7,255 | $89,870 | $5,026 | $84,844 |
| 2021 | $7,405 | $89,870 | $5,026 | $84,844 |
| 2020 | $7,114 | $85,501 | $5,026 | $80,475 |
| 2019 | $6,920 | $85,501 | $5,026 | $80,475 |
| 2018 | $285 | $3,268 | $3,268 | $0 |
| 2017 | $285 | $3,268 | $3,268 | $0 |
Agents Affiliated with this Home
-
Sandra Kenney

Seller's Agent in 2018
Sandra Kenney
Chartwell Realty LLC
(816) 517-2722
2 in this area
147 Total Sales
-
Emily Thornton

Seller Co-Listing Agent in 2018
Emily Thornton
Chartwell Realty LLC
(913) 543-0054
2 in this area
106 Total Sales
Map
Source: Heartland MLS
MLS Number: 2116119
APN: 69-520-05-25-00-0-00-000
- 2314 SW Serena Place
- 3116 SW Summit View Trail
- 2317 SW Morris Dr
- 2319 SW Serena Place
- 2315 SW Serena Place
- 3141 SW Summit View Trail
- 2303 SW Serena Place
- 2230 SW Heartland Ct
- 3203 SW Enoch St
- 3209 SW Saddlebred Terrace
- 2226 SW Heartland Ct
- 2517 SW Kenwill Ct
- 3208 SW Saddlebred Terrace
- 2222 SW Heartland Ct
- 2234 SW Crown Dr
- 2225 SW Crown Dr
- 2713 SW Monarch Dr
- 3215 SW Enoch St
- 3217 SW Saddlebred Terrace
- 2221 SW Crown Dr
- 3000 SW Arthur Dr
- 3004 SW Arthur Dr
- 2930 SW Arthur Dr
- 2926 SW Arthur Dr
- 3008 SW Arthur Dr
- 2409 SW Farmstead
- 3012 SW Arthur Dr
- 2922 SW Arthur Dr
- 2405 SW Farmstead
- 2408 SW Farmstead
- 3009 SW Arthur Dr
- 2401 SW Farmstead Ct
- 3016 SW Arthur Dr
- 3013 SW Arthur Dr
- 2404 SW Farmstead Ct
- 2401 SW Farmstead Ct
- 2918 SW Arthur Dr
- 3017 SW Arthur Dr
- 2400 SW Farmstead Ct
- 3020 SW Arthur Dr
