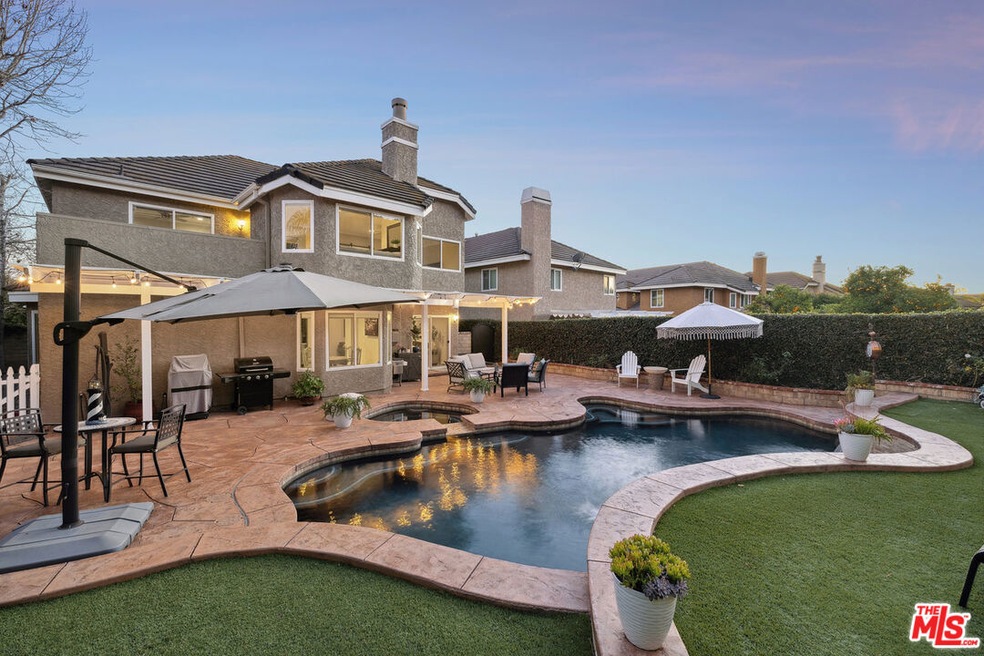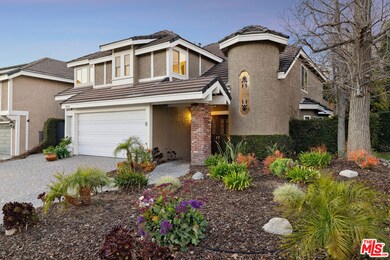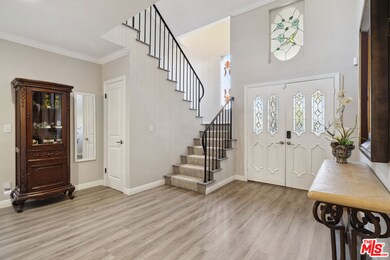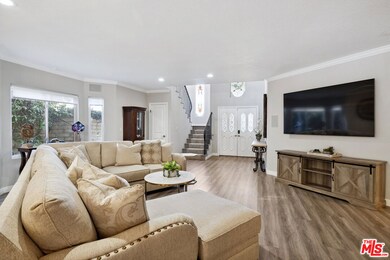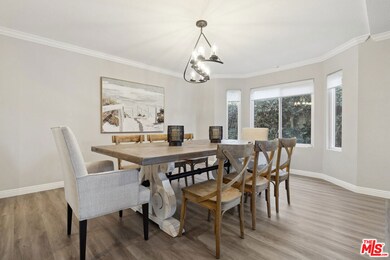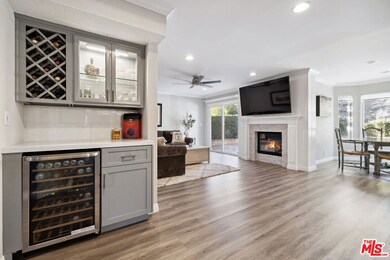
30001 Trail Creek Dr Agoura Hills, CA 91301
Highlights
- Filtered Pool
- View of Hills
- Traditional Architecture
- Yerba Buena Elementary School Rated A
- Living Room with Fireplace
- Engineered Wood Flooring
About This Home
As of March 2025Completely Remodeled in 2022! Gorgeous Chateau Springs Agoura Hills Home. Tastefully Remodeled, 5 Beds & 3 Baths of Pure Luxury. Four Bedrooms Upstairs w/Large Landing & Sitting Areas Leading to All Bedrooms. Great Use of Space, Major Upgrades. Custom Made Iron Decor Staircase, Newer Window Treatments, Crown Mouldings, Baseboards, All Finished to Perfection. Over 3400 Sq Ft of Custom Luxury Situated on a Private Lot w/Loads of Entertaining Space. Open Floor Plan, All Newer Wood Flooring, Carpeted Upstairs, Updated Custom Cabinetry in All Baths & Kitchen. No Expense Spared on Designer Quality Finishes. Huge, Private Primary Suite w/Balcony & Sitting Areas. Master Bath w/Vanity Makeup Dressing Area, Custom Shelved Walk-In Closet, Barn Door From The Primary Suite. Enhanced LED Recessed-Dimmer Lighting, All Covered in White Quartzite, Emtek Hardware Throughout. Gourmet Kitchen, & Large Breakfast Area Overlooking the Pool, Spa & Covered Patio. Oversized Farm Sink, Stainless Appliances, Custom Pull-Out Drawers, Loads of Storage & So Much More. Wet Bar/Wine Fridge, Formal Dining Room, Open Living Room Area, & Family Room w/Patio Access. Enjoy This Fantastic Resort Style Backyard Featuring a Saltwater Pool, Jacuzzi, Custom Lighting, Artificial Turf Areas, Cascading Pool Waterfall, All Controllable From your Smartphone. So Much More to Mention! A Must See. Walking Distance to Forest Cove Park, Located in The Famed Las Virgenes School District. Enjoy This Updated, Recently Remodeled Agoura Hills Home !
Last Agent to Sell the Property
Coldwell Banker Realty License #01816580 Listed on: 02/06/2025

Home Details
Home Type
- Single Family
Est. Annual Taxes
- $21,017
Year Built
- Built in 1985 | Remodeled
Lot Details
- 7,669 Sq Ft Lot
- Fenced Yard
- Drip System Landscaping
- Sprinklers Throughout Yard
- Back and Front Yard
- Property is zoned AHRPD100004.5U
HOA Fees
- $14 Monthly HOA Fees
Parking
- Driveway
Home Design
- Traditional Architecture
- Concrete Roof
- Wood Siding
- Stucco
Interior Spaces
- 3,376 Sq Ft Home
- 2-Story Property
- Built-In Features
- Gas Fireplace
- Double Pane Windows
- Custom Window Coverings
- Living Room with Fireplace
- Dining Room
- Den
- Views of Hills
Kitchen
- Oven or Range
- <<microwave>>
- Water Line To Refrigerator
- Dishwasher
- Disposal
Flooring
- Engineered Wood
- Carpet
- Stone
Bedrooms and Bathrooms
- 5 Bedrooms
- Walk-In Closet
- Dressing Area
- 3 Full Bathrooms
Laundry
- Laundry in Garage
- Gas Dryer Hookup
Home Security
- Security Lights
- Alarm System
- Carbon Monoxide Detectors
Pool
- Filtered Pool
- Heated In Ground Pool
- Heated Spa
- In Ground Spa
- Gas Heated Pool
- Waterfall Pool Feature
Outdoor Features
- Balcony
- Covered patio or porch
- Rain Gutters
Utilities
- Forced Air Heating and Cooling System
- Property is located within a water district
- Hot Water Circulator
- Gas Water Heater
- Sewer in Street
Listing and Financial Details
- Assessor Parcel Number 2053-029-056
Ownership History
Purchase Details
Home Financials for this Owner
Home Financials are based on the most recent Mortgage that was taken out on this home.Purchase Details
Home Financials for this Owner
Home Financials are based on the most recent Mortgage that was taken out on this home.Purchase Details
Purchase Details
Home Financials for this Owner
Home Financials are based on the most recent Mortgage that was taken out on this home.Purchase Details
Purchase Details
Home Financials for this Owner
Home Financials are based on the most recent Mortgage that was taken out on this home.Purchase Details
Home Financials for this Owner
Home Financials are based on the most recent Mortgage that was taken out on this home.Purchase Details
Home Financials for this Owner
Home Financials are based on the most recent Mortgage that was taken out on this home.Purchase Details
Similar Homes in Agoura Hills, CA
Home Values in the Area
Average Home Value in this Area
Purchase History
| Date | Type | Sale Price | Title Company |
|---|---|---|---|
| Grant Deed | $1,775,000 | Chicago Title | |
| Quit Claim Deed | -- | Chicago Title | |
| Interfamily Deed Transfer | -- | None Available | |
| Grant Deed | $728,000 | Pacific Coast Title | |
| Quit Claim Deed | -- | None Available | |
| Interfamily Deed Transfer | -- | -- | |
| Grant Deed | $800,000 | Chicago Title Co | |
| Grant Deed | $545,000 | Commonwealth Title | |
| Interfamily Deed Transfer | -- | -- |
Mortgage History
| Date | Status | Loan Amount | Loan Type |
|---|---|---|---|
| Open | $975,000 | New Conventional | |
| Previous Owner | $407,000 | New Conventional | |
| Previous Owner | $165,400 | Credit Line Revolving | |
| Previous Owner | $417,000 | New Conventional | |
| Previous Owner | $500,000 | Purchase Money Mortgage | |
| Previous Owner | $390,000 | Purchase Money Mortgage | |
| Previous Owner | $441,000 | Unknown | |
| Previous Owner | $436,000 | No Value Available |
Property History
| Date | Event | Price | Change | Sq Ft Price |
|---|---|---|---|---|
| 03/18/2025 03/18/25 | Sold | $2,018,000 | -3.4% | $598 / Sq Ft |
| 02/13/2025 02/13/25 | Pending | -- | -- | -- |
| 02/06/2025 02/06/25 | For Sale | $2,089,000 | +17.7% | $619 / Sq Ft |
| 06/28/2022 06/28/22 | Sold | $1,775,000 | +10.9% | $526 / Sq Ft |
| 05/12/2022 05/12/22 | Pending | -- | -- | -- |
| 04/19/2022 04/19/22 | For Sale | $1,600,000 | -9.9% | $474 / Sq Ft |
| 04/17/2022 04/17/22 | Off Market | $1,775,000 | -- | -- |
| 04/12/2022 04/12/22 | For Sale | $1,600,000 | -- | $474 / Sq Ft |
Tax History Compared to Growth
Tax History
| Year | Tax Paid | Tax Assessment Tax Assessment Total Assessment is a certain percentage of the fair market value that is determined by local assessors to be the total taxable value of land and additions on the property. | Land | Improvement |
|---|---|---|---|---|
| 2024 | $21,017 | $1,846,710 | $832,320 | $1,014,390 |
| 2023 | $20,633 | $1,810,500 | $816,000 | $994,500 |
| 2022 | $10,244 | $882,458 | $394,256 | $488,202 |
| 2021 | $10,216 | $865,156 | $386,526 | $478,630 |
| 2019 | $9,624 | $819,710 | $375,062 | $444,648 |
| 2018 | $9,503 | $803,638 | $367,708 | $435,930 |
| 2016 | $9,000 | $772,434 | $353,431 | $419,003 |
| 2015 | $8,849 | $760,833 | $348,123 | $412,710 |
| 2014 | $8,728 | $745,930 | $341,304 | $404,626 |
Agents Affiliated with this Home
-
Todd Bernstein

Seller's Agent in 2025
Todd Bernstein
Coldwell Banker Realty
(310) 751-4229
1 in this area
36 Total Sales
-
Brian Whitcanack

Buyer's Agent in 2025
Brian Whitcanack
Pinnacle Estate Properties
(818) 355-0720
20 in this area
143 Total Sales
-
Rick Gaviati
R
Seller's Agent in 2022
Rick Gaviati
Coldwell Banker Realty
(805) 444-8047
3 in this area
34 Total Sales
Map
Source: The MLS
MLS Number: 25495119
APN: 2053-029-056
- 5406 Luis Dr
- 29729 Strawberry Hill Dr
- 0 Reyes Adobe Rd
- 29628 Woodbrook Dr
- 30428 Sandtrap Dr
- 5334 Lake Lindero Dr
- 29451 Trailway Ln
- 30523 Canwood St
- 5453 Softwind Way
- 29504 Woodbrook Dr
- 29429 Trailway Ln
- 29418 Greengrass Ct
- 5669 Lake Lindero Dr
- 30658 Lakefront Dr
- 5677 Slicers Cir
- 29366 Laro Dr
- 29340 Castlehill Dr
- 29515 Weeping Willow Dr
- 29140 Quail Run Dr
- 29614 Ridgeway Dr
