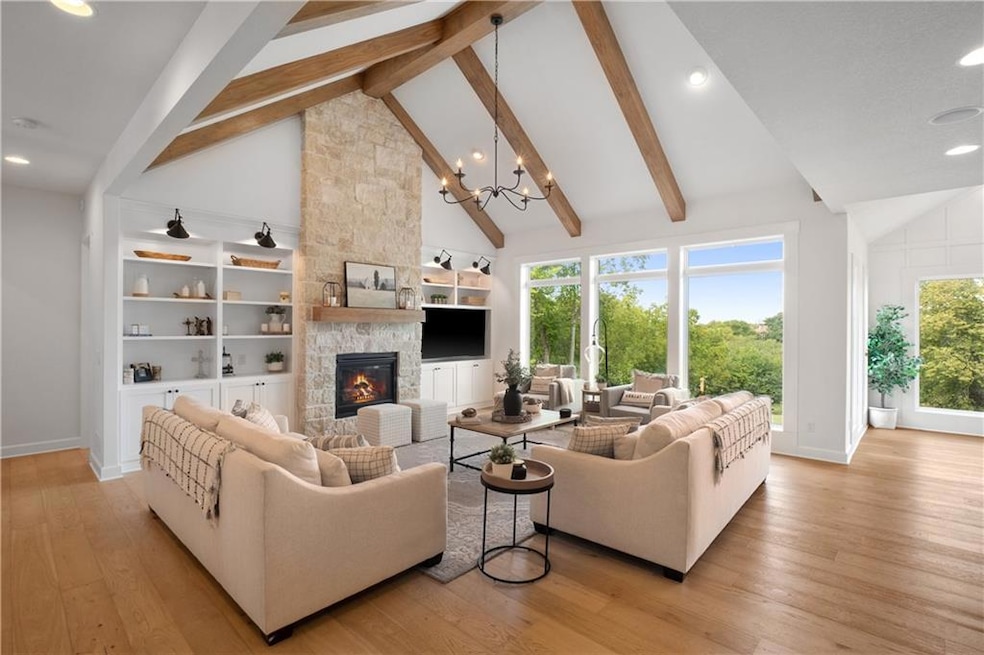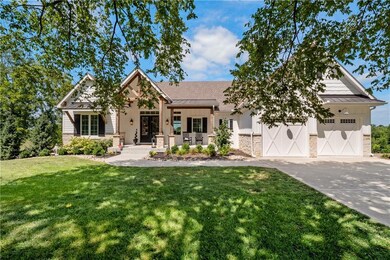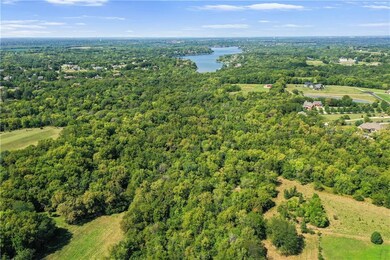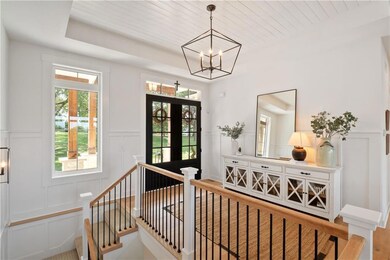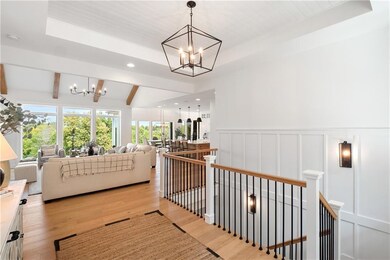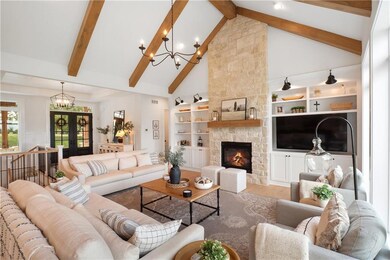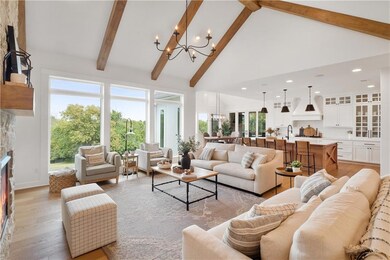
30004 E Easley Rd Lees Summit, MO 64086
Highlights
- Custom Closet System
- Craftsman Architecture
- Recreation Room
- Mason Elementary School Rated A
- Great Room with Fireplace
- Vaulted Ceiling
About This Home
As of October 2023Exquisite 5-Bedroom, Ranch Floorplan nestled among 30 Acres of PRIVATE COMMUNITY GREENSPACE. This exceptional home represents refined living amidst natural splendor. The extensive greenspace surrounding the residence invites outdoor enthusiasts by featuring ATV trails, horse trails, walking spaces and communal fire pits in a deeply wooded and private space.
This home boasts 5 bedrooms, 3.5 bathrooms, Dual Kitchens, and a Private Master Ensuite. Step inside to discover a home that exceeds every expectation. The main level welcomes you with an open-concept layout, where luxurious finishes and thoughtful details abound. Quartz and marble accents, paired with custom cabinetry, and 8-foot doors, reflect a commitment to quality craftsmanship. Floor-to-ceiling windows infuse the interiors with abundant natural light and offer panoramic views of the surrounding landscape.
Two full kitchens, outfitted with top-tier appliances and custom design, cater to every culinary desire. Numerous fireplaces punctuate the home, offering warmth and ambiance. The integration of surround sound enhances the entertainment experience throughout the home. The upper level reveals the luxurious private master ensuite, a sanctuary of comfort and relaxation. The master bathroom boasts exquisite details, including marble finishes, dual vanities, and a sumptuous soaking tub.
In a location that harmonizes the tranquility of a private retreat with accessibility to urban amenities, this property offers an unmatched lifestyle. This residence on 3 acres, boasting 5 bedrooms, 3.5 bathrooms, and a 3-car garage, is a testament to architectural brilliance, thoughtful design, and a profound appreciation for nature's splendor.
Arrange a private tour to fully appreciate the opulence and elegance of this exceptional home, where luxury, comfort, and natural beauty unite in perfect harmony.
Last Agent to Sell the Property
ReeceNichols - Lees Summit Brokerage Phone: 816-225-7833 License #2006018610 Listed on: 08/30/2023

Last Buyer's Agent
ReeceNichols - Lees Summit Brokerage Phone: 816-225-7833 License #2006018610 Listed on: 08/30/2023

Home Details
Home Type
- Single Family
Est. Annual Taxes
- $7,966
Year Built
- Built in 2019
Lot Details
- 3.24 Acre Lot
- Side Green Space
- Wood Fence
- Paved or Partially Paved Lot
- Many Trees
HOA Fees
- $13 Monthly HOA Fees
Parking
- 3 Car Attached Garage
- Front Facing Garage
Home Design
- Craftsman Architecture
- Traditional Architecture
- Stone Frame
- Composition Roof
- Wood Siding
Interior Spaces
- Wet Bar
- Vaulted Ceiling
- Ceiling Fan
- Gas Fireplace
- Thermal Windows
- Mud Room
- Entryway
- Great Room with Fireplace
- 2 Fireplaces
- Combination Kitchen and Dining Room
- Home Office
- Recreation Room
Kitchen
- Gas Range
- Down Draft Cooktop
- Recirculated Exhaust Fan
- Dishwasher
- Stainless Steel Appliances
- Kitchen Island
- Disposal
Flooring
- Wood
- Carpet
- Ceramic Tile
Bedrooms and Bathrooms
- 5 Bedrooms
- Primary Bedroom on Main
- Custom Closet System
- Walk-In Closet
Laundry
- Laundry Room
- Laundry on main level
Finished Basement
- Walk-Out Basement
- Basement Fills Entire Space Under The House
- Bedroom in Basement
Outdoor Features
- Private Water Board Authority
- Enclosed patio or porch
- Fire Pit
Additional Homes
- Separate Entry Quarters
Schools
- Mason Lee's Summit Elementary School
- Lee's Summit North High School
Utilities
- Central Air
- Heat Pump System
- Aerobic Septic System
- Septic Tank
Listing and Financial Details
- Assessor Parcel Number 59-600-01-22-00-0-00-000
- $0 special tax assessment
Community Details
Overview
- Windmill Ridge Estates Subdivision
Recreation
- Trails
Ownership History
Purchase Details
Home Financials for this Owner
Home Financials are based on the most recent Mortgage that was taken out on this home.Purchase Details
Home Financials for this Owner
Home Financials are based on the most recent Mortgage that was taken out on this home.Purchase Details
Home Financials for this Owner
Home Financials are based on the most recent Mortgage that was taken out on this home.Purchase Details
Home Financials for this Owner
Home Financials are based on the most recent Mortgage that was taken out on this home.Similar Homes in the area
Home Values in the Area
Average Home Value in this Area
Purchase History
| Date | Type | Sale Price | Title Company |
|---|---|---|---|
| Warranty Deed | -- | Kansas City Title | |
| Corporate Deed | -- | None Available | |
| Warranty Deed | -- | None Available | |
| Warranty Deed | -- | Stewart Title |
Mortgage History
| Date | Status | Loan Amount | Loan Type |
|---|---|---|---|
| Open | $350,000 | Credit Line Revolving | |
| Closed | $489,000 | No Value Available | |
| Previous Owner | $20,000 | Stand Alone Second | |
| Previous Owner | $444,400 | New Conventional | |
| Previous Owner | $441,000 | New Conventional | |
| Previous Owner | $333,383 | Construction |
Property History
| Date | Event | Price | Change | Sq Ft Price |
|---|---|---|---|---|
| 10/26/2023 10/26/23 | Sold | -- | -- | -- |
| 09/14/2023 09/14/23 | Price Changed | $1,075,000 | -2.3% | $262 / Sq Ft |
| 08/30/2023 08/30/23 | For Sale | $1,100,000 | +25.0% | $268 / Sq Ft |
| 12/28/2021 12/28/21 | Sold | -- | -- | -- |
| 12/04/2021 12/04/21 | Pending | -- | -- | -- |
| 12/02/2021 12/02/21 | Price Changed | $880,000 | 0.0% | $215 / Sq Ft |
| 12/02/2021 12/02/21 | For Sale | $880,000 | +13.5% | $215 / Sq Ft |
| 11/14/2021 11/14/21 | Pending | -- | -- | -- |
| 11/12/2021 11/12/21 | For Sale | $775,000 | +675.8% | $189 / Sq Ft |
| 01/25/2018 01/25/18 | Sold | -- | -- | -- |
| 11/08/2017 11/08/17 | Pending | -- | -- | -- |
| 11/03/2017 11/03/17 | For Sale | $99,900 | -- | -- |
Tax History Compared to Growth
Tax History
| Year | Tax Paid | Tax Assessment Tax Assessment Total Assessment is a certain percentage of the fair market value that is determined by local assessors to be the total taxable value of land and additions on the property. | Land | Improvement |
|---|---|---|---|---|
| 2024 | $11,220 | $163,195 | $30,062 | $133,133 |
| 2023 | $11,095 | $163,195 | $91,371 | $71,824 |
| 2022 | $7,966 | $102,600 | $18,050 | $84,550 |
| 2021 | $7,932 | $102,600 | $18,050 | $84,550 |
| 2020 | $8,059 | $15,420 | $2,051 | $13,369 |
| 2019 | $1,183 | $15,420 | $2,051 | $13,369 |
| 2018 | $1,712,680 | $15,344 | $1,975 | $13,369 |
| 2017 | $1,263 | $15,344 | $1,975 | $13,369 |
| 2016 | $1,263 | $15,009 | $1,975 | $13,034 |
| 2014 | $1,285 | $15,005 | $1,971 | $13,034 |
Agents Affiliated with this Home
-
Tami Froehlich
T
Seller's Agent in 2023
Tami Froehlich
ReeceNichols - Lees Summit
(816) 225-7833
156 Total Sales
-
KBT KCN Team
K
Seller Co-Listing Agent in 2023
KBT KCN Team
ReeceNichols - Lees Summit
(913) 293-6662
2,121 Total Sales
-
Michelle Gibler

Seller's Agent in 2021
Michelle Gibler
Keller Williams Platinum Prtnr
(816) 214-7969
77 Total Sales
-
Frank Paszkiewicz
F
Seller's Agent in 2018
Frank Paszkiewicz
ReeceNichols - Lees Summit
(816) 589-3399
36 Total Sales
Map
Source: Heartland MLS
MLS Number: 2452387
APN: 59-600-01-22-00-0-00-000
- Lot 15 S Eagle Crest Dr
- Lot 16 S Eagle Crest Dr
- 28804 E 116th St
- 25 P St
- 19 P & 115 P Lake Shore Dr
- 13-P Lake Shore Dr
- 11001 S Perdue Rd
- 35 N St
- 60 W St
- 28010 E Lone Jack Lee's Summ Rd
- 30601 E Hideaway Ln
- 28 M St
- 10506 S Perdue Rd
- 9304 Missouri 7
- 3 M St
- 31212 E Webster Rd
- 27614 E Red Fox St
- 12612 S Burrows St
- 12614 S Burrows St
- 12610 S Burrows St
