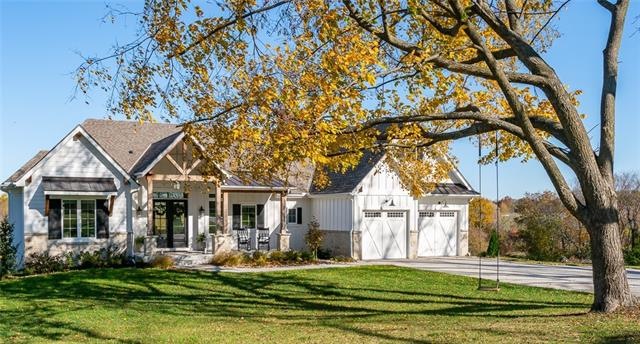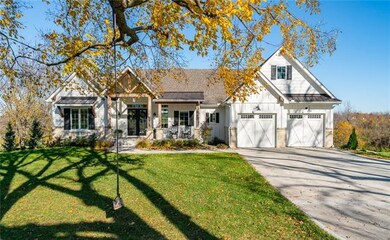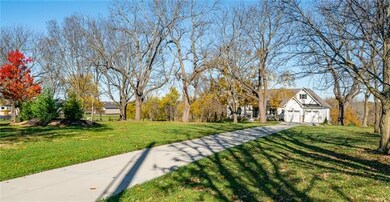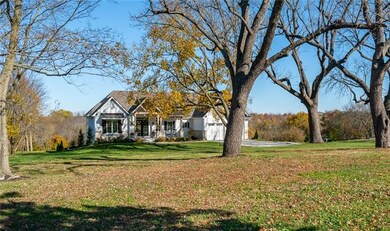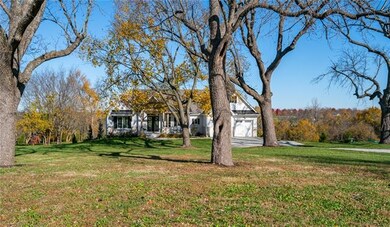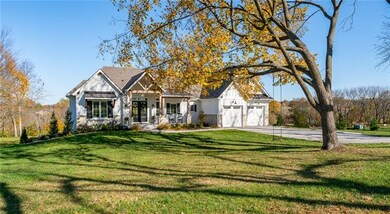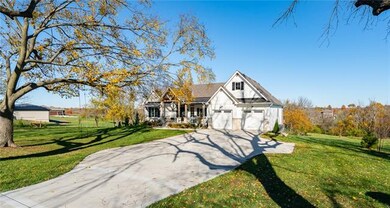
30004 E Easley Rd Lees Summit, MO 64086
Highlights
- Custom Closet System
- Family Room with Fireplace
- Vaulted Ceiling
- Mason Elementary School Rated A
- Wooded Lot
- Traditional Architecture
About This Home
As of October 2023NEW/STUNNING custom built home on 3+ acres with access to a community wooded trail! This designer REVERSE RANCH home sits in the picturesque Windmill Ridge Estates on the outskirts of Lees Summit. As you come through the front entry, you are immediately overtaken by the VIEW outside of the massive floor-to-ceiling windows way before you notice anything inside the home! Watching the seasons change from this view is priceless: spring rains, summer trees, fall colors and winter snows! This home is complete with 8ft main level doors throughout the interior, custom cabinetry, a serine Master Ensuite, complete with a soaker tub & laundry room with utility sink. The owner/designer incorporated many upgrades throughout; NO builder-grade quality anywhere: extra insulation, quartz, marble, 2 full kitchens, surround sound, screened porch w/fireplace & tv that overlooks the neighborhood's private 30 acre greenspace featuring ATV & horse trails, fire pit, on & on & on! This is your place to come, sit and soak in the beautiful sunsets, wildlife and country living at its finest. **The full daylight, walkout lower level is a wonderful opportunity for a large family, boom-a-rangs (returning adult kiddos) or In-Law quarters!! YOU could be toasting in the New Year from this magnificent new home!- Appraised Dec. 1,21 for $895,000! Home was originally priced for the home alone; new price reflects the mature landscaped setting on a private 30 acre trail and the value of many of the original offers.
Last Agent to Sell the Property
Keller Williams Platinum Prtnr License #2012024548 Listed on: 11/12/2021

Home Details
Home Type
- Single Family
Est. Annual Taxes
- $7,932
Year Built
- Built in 2019
Lot Details
- 3.23 Acre Lot
- Side Green Space
- Paved or Partially Paved Lot
- Wooded Lot
- Many Trees
HOA Fees
- $13 Monthly HOA Fees
Parking
- 3 Car Attached Garage
- Front Facing Garage
Home Design
- Traditional Architecture
- Stone Frame
- Composition Roof
- Wood Siding
Interior Spaces
- Wet Bar: Ceramic Tiles, Double Vanity, Marble, All Carpet, Cathedral/Vaulted Ceiling, Walk-In Closet(s), Built-in Features, Wood Floor, Separate Shower And Tub, Kitchen Island, Pantry, Quartz Counter, Fireplace
- Built-In Features: Ceramic Tiles, Double Vanity, Marble, All Carpet, Cathedral/Vaulted Ceiling, Walk-In Closet(s), Built-in Features, Wood Floor, Separate Shower And Tub, Kitchen Island, Pantry, Quartz Counter, Fireplace
- Vaulted Ceiling
- Ceiling Fan: Ceramic Tiles, Double Vanity, Marble, All Carpet, Cathedral/Vaulted Ceiling, Walk-In Closet(s), Built-in Features, Wood Floor, Separate Shower And Tub, Kitchen Island, Pantry, Quartz Counter, Fireplace
- Skylights
- Gas Fireplace
- Shades
- Plantation Shutters
- Drapes & Rods
- Family Room with Fireplace
- 2 Fireplaces
- Great Room with Fireplace
- Combination Kitchen and Dining Room
- Home Office
- Screened Porch
- Laundry on main level
Kitchen
- Gas Oven or Range
- Down Draft Cooktop
- Recirculated Exhaust Fan
- Dishwasher
- Stainless Steel Appliances
- Kitchen Island
- Granite Countertops
- Laminate Countertops
- Disposal
Flooring
- Wood
- Wall to Wall Carpet
- Linoleum
- Laminate
- Stone
- Ceramic Tile
- Luxury Vinyl Plank Tile
- Luxury Vinyl Tile
Bedrooms and Bathrooms
- 5 Bedrooms
- Primary Bedroom on Main
- Custom Closet System
- Cedar Closet: Ceramic Tiles, Double Vanity, Marble, All Carpet, Cathedral/Vaulted Ceiling, Walk-In Closet(s), Built-in Features, Wood Floor, Separate Shower And Tub, Kitchen Island, Pantry, Quartz Counter, Fireplace
- Walk-In Closet: Ceramic Tiles, Double Vanity, Marble, All Carpet, Cathedral/Vaulted Ceiling, Walk-In Closet(s), Built-in Features, Wood Floor, Separate Shower And Tub, Kitchen Island, Pantry, Quartz Counter, Fireplace
- Double Vanity
- Ceramic Tiles
Finished Basement
- Basement Fills Entire Space Under The House
- Fireplace in Basement
- Sub-Basement: Kitchen- 2nd, Great Room
- Bedroom in Basement
- Basement Window Egress
Schools
- Mason Lee's Summit Elementary School
- Lee's Summit North High School
Utilities
- Central Air
- Heat Pump System
- Aerobic Septic System
- Septic Tank
Additional Features
- Fire Pit
- Separate Entry Quarters
Listing and Financial Details
- Assessor Parcel Number 59-600-01-22-00-0-00-000
Community Details
Overview
- Windmill Ridge Estates Association
- Windmill Ridge Estates Subdivision
Recreation
- Trails
Ownership History
Purchase Details
Home Financials for this Owner
Home Financials are based on the most recent Mortgage that was taken out on this home.Purchase Details
Home Financials for this Owner
Home Financials are based on the most recent Mortgage that was taken out on this home.Purchase Details
Home Financials for this Owner
Home Financials are based on the most recent Mortgage that was taken out on this home.Purchase Details
Home Financials for this Owner
Home Financials are based on the most recent Mortgage that was taken out on this home.Similar Homes in the area
Home Values in the Area
Average Home Value in this Area
Purchase History
| Date | Type | Sale Price | Title Company |
|---|---|---|---|
| Warranty Deed | -- | Kansas City Title | |
| Corporate Deed | -- | None Available | |
| Warranty Deed | -- | None Available | |
| Warranty Deed | -- | Stewart Title |
Mortgage History
| Date | Status | Loan Amount | Loan Type |
|---|---|---|---|
| Open | $350,000 | Credit Line Revolving | |
| Closed | $489,000 | No Value Available | |
| Previous Owner | $20,000 | Stand Alone Second | |
| Previous Owner | $444,400 | New Conventional | |
| Previous Owner | $441,000 | New Conventional | |
| Previous Owner | $333,383 | Construction |
Property History
| Date | Event | Price | Change | Sq Ft Price |
|---|---|---|---|---|
| 10/26/2023 10/26/23 | Sold | -- | -- | -- |
| 09/14/2023 09/14/23 | Price Changed | $1,075,000 | -2.3% | $262 / Sq Ft |
| 08/30/2023 08/30/23 | For Sale | $1,100,000 | +25.0% | $268 / Sq Ft |
| 12/28/2021 12/28/21 | Sold | -- | -- | -- |
| 12/04/2021 12/04/21 | Pending | -- | -- | -- |
| 12/02/2021 12/02/21 | Price Changed | $880,000 | 0.0% | $215 / Sq Ft |
| 12/02/2021 12/02/21 | For Sale | $880,000 | +13.5% | $215 / Sq Ft |
| 11/14/2021 11/14/21 | Pending | -- | -- | -- |
| 11/12/2021 11/12/21 | For Sale | $775,000 | +675.8% | $189 / Sq Ft |
| 01/25/2018 01/25/18 | Sold | -- | -- | -- |
| 11/08/2017 11/08/17 | Pending | -- | -- | -- |
| 11/03/2017 11/03/17 | For Sale | $99,900 | -- | -- |
Tax History Compared to Growth
Tax History
| Year | Tax Paid | Tax Assessment Tax Assessment Total Assessment is a certain percentage of the fair market value that is determined by local assessors to be the total taxable value of land and additions on the property. | Land | Improvement |
|---|---|---|---|---|
| 2024 | $11,220 | $163,195 | $30,062 | $133,133 |
| 2023 | $11,095 | $163,195 | $91,371 | $71,824 |
| 2022 | $7,966 | $102,600 | $18,050 | $84,550 |
| 2021 | $7,932 | $102,600 | $18,050 | $84,550 |
| 2020 | $8,059 | $15,420 | $2,051 | $13,369 |
| 2019 | $1,183 | $15,420 | $2,051 | $13,369 |
| 2018 | $1,712,680 | $15,344 | $1,975 | $13,369 |
| 2017 | $1,263 | $15,344 | $1,975 | $13,369 |
| 2016 | $1,263 | $15,009 | $1,975 | $13,034 |
| 2014 | $1,285 | $15,005 | $1,971 | $13,034 |
Agents Affiliated with this Home
-
Tami Froehlich
T
Seller's Agent in 2023
Tami Froehlich
ReeceNichols - Lees Summit
(816) 225-7833
156 Total Sales
-
KBT KCN Team
K
Seller Co-Listing Agent in 2023
KBT KCN Team
ReeceNichols - Lees Summit
(913) 293-6662
2,121 Total Sales
-
Michelle Gibler

Seller's Agent in 2021
Michelle Gibler
Keller Williams Platinum Prtnr
(816) 214-7969
77 Total Sales
-
Frank Paszkiewicz
F
Seller's Agent in 2018
Frank Paszkiewicz
ReeceNichols - Lees Summit
(816) 589-3399
36 Total Sales
Map
Source: Heartland MLS
MLS Number: 2354986
APN: 59-600-01-22-00-0-00-000
- Lot 15 S Eagle Crest Dr
- Lot 16 S Eagle Crest Dr
- 28804 E 116th St
- 25 P St
- 19 P & 115 P Lake Shore Dr
- 13-P Lake Shore Dr
- 11001 S Perdue Rd
- 35 N St
- 60 W St
- 28010 E Lone Jack Lee's Summ Rd
- 30601 E Hideaway Ln
- 28 M St
- 10506 S Perdue Rd
- 9304 Missouri 7
- 3 M St
- 31212 E Webster Rd
- 27614 E Red Fox St
- 12612 S Burrows St
- 12614 S Burrows St
- 12610 S Burrows St
