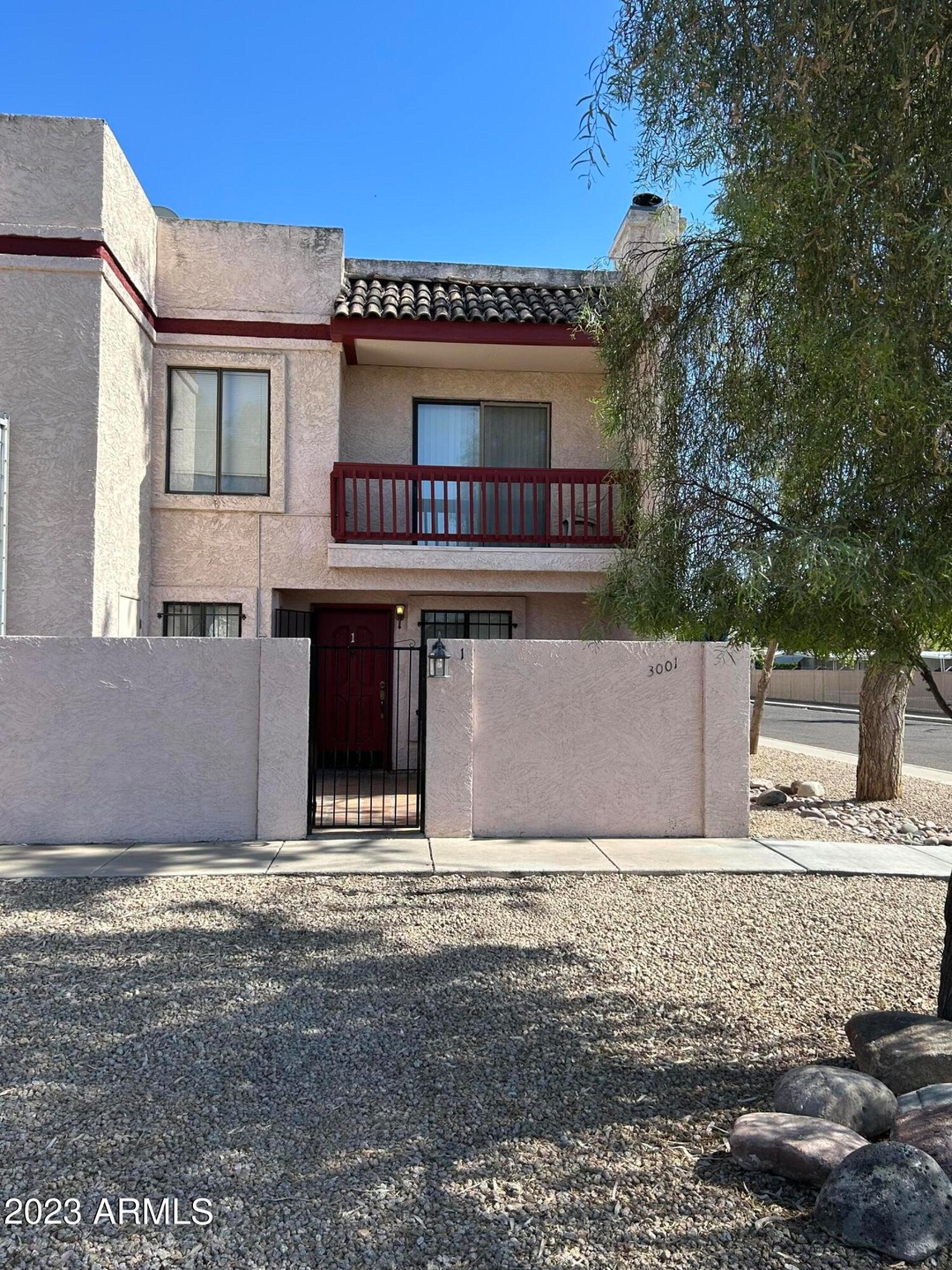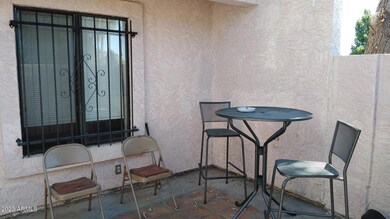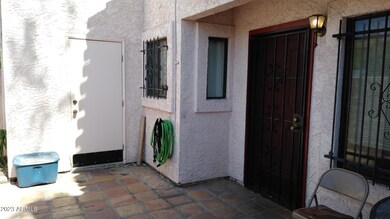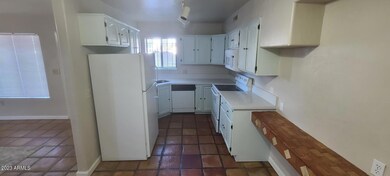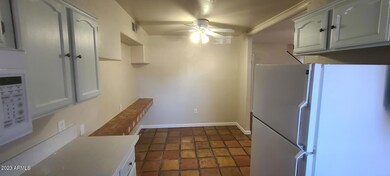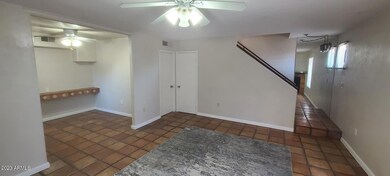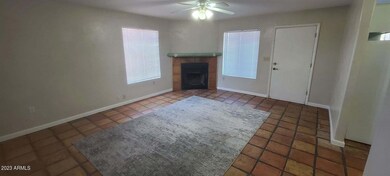
3001 E Grandview Rd Unit 1 Phoenix, AZ 85032
Paradise Valley NeighborhoodEstimated Value: $217,000 - $235,000
Highlights
- Two Primary Bathrooms
- 1 Fireplace
- Corner Lot
- Paradise Valley High School Rated A
- End Unit
- Granite Countertops
About This Home
As of May 2024Two level end unit condo with 2 bedrooms, 2.5 baths with a private fenced in patio for entertaining. Newly installed Granite countertops in Kitchen. Features 2 master bedrooms upstairs with en suite bathrooms. One master has 2nd floor patio. Half bath is downstairs. Unit comes with one covered parking space. Near shopping, dining, schools, parks, and Mountain Preserves. Close to the 51 and 101.
Last Agent to Sell the Property
West USA Realty License #SA652600000 Listed on: 05/11/2023

Townhouse Details
Home Type
- Townhome
Est. Annual Taxes
- $814
Year Built
- Built in 1986
Lot Details
- 522 Sq Ft Lot
- End Unit
- Two or More Common Walls
- Block Wall Fence
- Private Yard
HOA Fees
- $200 Monthly HOA Fees
Home Design
- Wood Frame Construction
- Built-Up Roof
- Stucco
Interior Spaces
- 1,048 Sq Ft Home
- 2-Story Property
- Ceiling Fan
- 1 Fireplace
- Tile Flooring
Kitchen
- Eat-In Kitchen
- Built-In Microwave
- Granite Countertops
Bedrooms and Bathrooms
- 2 Bedrooms
- Two Primary Bathrooms
- Primary Bathroom is a Full Bathroom
- 2.5 Bathrooms
Parking
- 1 Carport Space
- Assigned Parking
Outdoor Features
- Balcony
Schools
- Palomino Primary Elementary School
- Greenway Middle School
- North Canyon High School
Utilities
- Refrigerated Cooling System
- Heating Available
Community Details
- Association fees include insurance, ground maintenance, trash, water
- Grandview HOA, Phone Number (602) 992-7411
- Grandview Condominiums Subdivision
Listing and Financial Details
- Tax Lot 1
- Assessor Parcel Number 214-31-260
Ownership History
Purchase Details
Home Financials for this Owner
Home Financials are based on the most recent Mortgage that was taken out on this home.Purchase Details
Purchase Details
Home Financials for this Owner
Home Financials are based on the most recent Mortgage that was taken out on this home.Similar Homes in Phoenix, AZ
Home Values in the Area
Average Home Value in this Area
Purchase History
| Date | Buyer | Sale Price | Title Company |
|---|---|---|---|
| Smith Robert | $229,500 | Pioneer Title Agency | |
| Rupp Douglas A | $24,800 | Great American Title Agency | |
| Vielma Sylvia | $78,000 | Westland Title Agency Of Az |
Mortgage History
| Date | Status | Borrower | Loan Amount |
|---|---|---|---|
| Open | Smith Robert | $206,550 | |
| Previous Owner | Vielma Sylvia | $80,050 | |
| Previous Owner | Vielma Sylvia | $77,400 | |
| Previous Owner | Vielma Jerry R | $57,750 | |
| Previous Owner | Velma Jerry R | $11,000 |
Property History
| Date | Event | Price | Change | Sq Ft Price |
|---|---|---|---|---|
| 05/09/2024 05/09/24 | Sold | $229,500 | 0.0% | $219 / Sq Ft |
| 04/06/2024 04/06/24 | Pending | -- | -- | -- |
| 01/28/2024 01/28/24 | For Sale | $229,500 | 0.0% | $219 / Sq Ft |
| 01/09/2024 01/09/24 | Pending | -- | -- | -- |
| 12/21/2023 12/21/23 | Price Changed | $229,500 | -6.3% | $219 / Sq Ft |
| 12/01/2023 12/01/23 | For Sale | $245,000 | +6.8% | $234 / Sq Ft |
| 12/01/2023 12/01/23 | Off Market | $229,500 | -- | -- |
| 05/11/2023 05/11/23 | For Sale | $245,000 | -- | $234 / Sq Ft |
Tax History Compared to Growth
Tax History
| Year | Tax Paid | Tax Assessment Tax Assessment Total Assessment is a certain percentage of the fair market value that is determined by local assessors to be the total taxable value of land and additions on the property. | Land | Improvement |
|---|---|---|---|---|
| 2025 | $712 | $8,439 | -- | -- |
| 2024 | $822 | $8,037 | -- | -- |
| 2023 | $822 | $13,660 | $2,730 | $10,930 |
| 2022 | $814 | $11,530 | $2,300 | $9,230 |
| 2021 | $817 | $10,210 | $2,040 | $8,170 |
| 2020 | $282 | $5,510 | $1,100 | $4,410 |
| 2019 | $283 | $4,380 | $870 | $3,510 |
| 2018 | $273 | $3,420 | $680 | $2,740 |
| 2017 | $262 | $3,150 | $630 | $2,520 |
| 2016 | $258 | $3,860 | $770 | $3,090 |
| 2015 | $239 | $2,530 | $500 | $2,030 |
Agents Affiliated with this Home
-
Brenda Johnson
B
Seller's Agent in 2024
Brenda Johnson
West USA Realty
(602) 375-3300
5 in this area
6 Total Sales
-
Michelle Jernigan

Buyer's Agent in 2024
Michelle Jernigan
Compass
(503) 522-8290
4 in this area
122 Total Sales
Map
Source: Arizona Regional Multiple Listing Service (ARMLS)
MLS Number: 6554325
APN: 214-31-260
- 3027 E Grandview Rd Unit 1
- 16402 N 31st St Unit 232
- 16402 N 31st St Unit 115
- 16402 N 31st St Unit 102
- 16402 N 31st St Unit 228
- 16402 N 31st St Unit 134
- 16225 N 29th St Unit 43
- 2939 E Paradise Ln
- 16021 N 30th St Unit 127
- 16021 N 30th St Unit 122
- 16041 N 31st St Unit 16
- 2838 E Le Marche Ave
- 16601 N 31st St Unit 12
- 2839 E Le Marche Ave
- 2844 E Monte Cristo Ave
- 16410 N 32nd Place
- 16624 N 32nd St
- 16246 N 32nd Way
- 2721 E Beverly Ln
- 16244 N 27th Place
- 3001 E Grandview Rd Unit 8
- 3001 E Grandview Rd Unit 5
- 3001 E Grandview Rd Unit 2
- 3001 E Grandview Rd Unit 9
- 3001 E Grandview Rd Unit 10
- 3001 E Grandview Rd Unit 7
- 3001 E Grandview Rd Unit 3
- 3001 E Grandview Rd Unit 4
- 3001 E Grandview Rd Unit 1
- 3001 E Grandview Rd Unit 6
- 3015 E Grandview Rd
- 3021 E Grandview Rd
- 16225 N 30th St Unit 13
- 16225 N 30th St Unit 10
- 16225 N 30th St Unit 11
- 16225 N 30th St Unit 6
- 16225 N 30th St Unit 14
- 16225 N 30th St Unit 5
- 16225 N 30th St Unit 8
- 16225 N 30th St Unit 1
