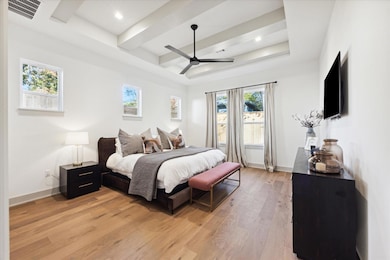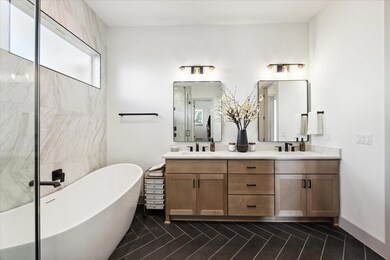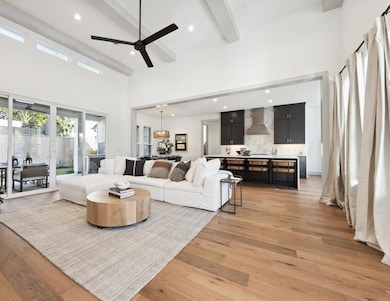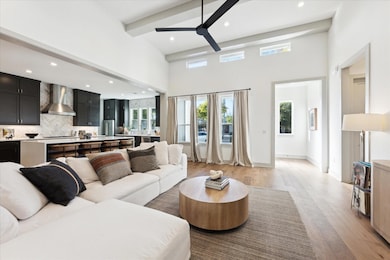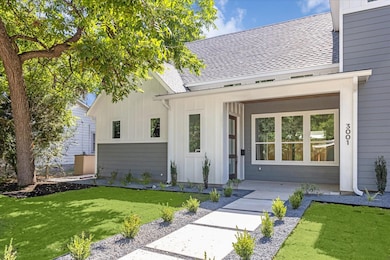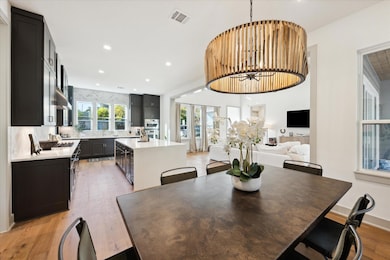3001 Funston St Austin, TX 78703
Bryker Woods NeighborhoodHighlights
- New Construction
- Built-In Refrigerator
- Wood Flooring
- Bryker Woods Elementary School Rated A
- Open Floorplan
- Main Floor Primary Bedroom
About This Home
Located on the East side of Funston, in the storybook neighborhood of Bryker Woods. Beautiful, 4/3 new construction home situated on an oversized corner lot, in one of Central Austin’s most adorable neighborhoods, Bryker Woods. Featuring an open floor plan with soaring ceilings and excellent craftsmanship and design. With over 30 years of experience, Russell Smith consistently delivers superior quality homes with the utmost attention to detail and functionality. 3001 Funston offers a fantastic living experience in a quaint neighborhood that is minutes to downtown, Lake Austin, Lady Bird Lake, multiple restaurants, shops, parks, trails and easy access to Route 1 (Mopac). Just some of the noteworthy details include souring ceilings, primary bedroom with spa like bath and spacious closet and a second bedroom and bath downstairs, quartz countertops, Bertazzoni stainless steel refrigerator, microwave, range and oven, Zephyr Wine & Beverage cooler, custom cabinets, hardwood and tile floors, custom lighting, attached 2 car garage, and spacious covered patios. The second level offers a versatile second living area that could be a den, a game room, office or even a home gym. Two more well-appointed bedrooms with large closets and another full bath complete the upper level. Walk to Bryker Woods Elementary (a precious school offering an exceptional education), feeds to O. Henry Middle School and Austin High (located on the shores of Lady Bird Lake).
Listing Agent
Urbanspace Brokerage Phone: (512) 457-8884 License #0599711 Listed on: 07/23/2025

Home Details
Home Type
- Single Family
Est. Annual Taxes
- $14,022
Year Built
- Built in 2024 | New Construction
Lot Details
- 7,841 Sq Ft Lot
- West Facing Home
- Corner Lot
- Level Lot
- Back Yard Fenced and Front Yard
Parking
- 2 Car Attached Garage
Home Design
- Slab Foundation
- Composition Roof
- HardiePlank Type
Interior Spaces
- 2,649 Sq Ft Home
- 2-Story Property
- Open Floorplan
- High Ceiling
- Ceiling Fan
- ENERGY STAR Qualified Windows
- Window Screens
- Dining Room
Kitchen
- Open to Family Room
- Eat-In Kitchen
- Gas Cooktop
- Microwave
- Built-In Refrigerator
- Wine Refrigerator
- Kitchen Island
- Quartz Countertops
- Disposal
Flooring
- Wood
- Tile
Bedrooms and Bathrooms
- 4 Bedrooms | 2 Main Level Bedrooms
- Primary Bedroom on Main
- Walk-In Closet
- 3 Full Bathrooms
- Double Vanity
- Soaking Tub
- Walk-in Shower
Home Security
- Carbon Monoxide Detectors
- Fire and Smoke Detector
Outdoor Features
- Covered patio or porch
- Outdoor Grill
Schools
- Bryker Woods Elementary School
- O Henry Middle School
- Austin High School
Additional Features
- No Carpet
- Energy-Efficient HVAC
- Central Heating and Cooling System
Listing and Financial Details
- Security Deposit $8,000
- Tenant pays for all utilities
- Negotiable Lease Term
- $75 Application Fee
- Assessor Parcel Number 01180204010000
Community Details
Overview
- No Home Owners Association
- Built by Russell Smith
- Bryker Woods Subdivision
Recreation
- Park
- Trails
Pet Policy
- Pets allowed on a case-by-case basis
- Pet Deposit $500
Map
Source: Unlock MLS (Austin Board of REALTORS®)
MLS Number: 9191174
APN: 118302
- 3202 Beverly Rd
- 3214 Funston St
- 1711 Mohle Dr
- 3210 Bryker Dr
- 11916 Jim Bridger Dr
- 11916 Jim Bridger Dr Unit 2
- 3320 Ranch Road 620 N
- 2908 Glenview Ave
- 2200 Westover Rd
- 2400 Westover Rd
- 1700 Northwood Rd
- 1704 W 34th St
- 98 San Jacinto Blvd Unit 1502
- 98 San Jacinto Blvd Unit 2406
- 98 San Jacinto Blvd Unit 2004
- 2616 Jefferson St Unit A
- 1911 W 36th St
- 1907 W 36th St
- 1810 W 35th St
- 1506 W 32nd St
- 1707 Mohle Dr
- 2110 Westover Rd
- 2808 Jefferson St
- 1704 Northwood Rd
- 2402 Westover Rd
- 98 San Jacinto Blvd Unit 1502
- 98 San Jacinto Blvd Unit 1603
- 3215 Exposition Blvd
- 3215 Exposition Blvd Unit B-14
- 1500 Northwood Rd
- 3300 Exposition Blvd
- 1411 Northwood Rd
- 2510 W 35th St
- 2625 Mccullough St
- 1411 Westover Rd
- 2517 Winsted Ln Unit 2
- 3810 Ridgelea Dr Unit A
- 3100 Hillview Rd
- 1107 W 31st St
- 1811 W 39th St Unit A

