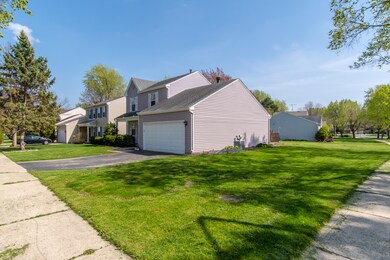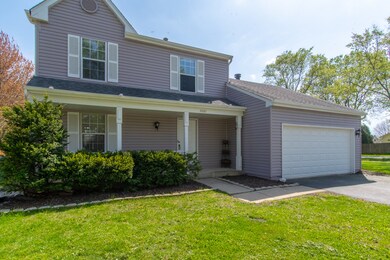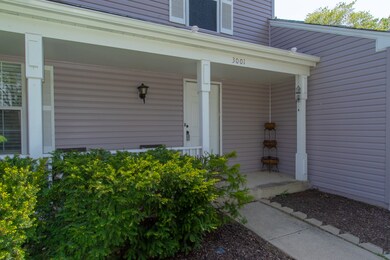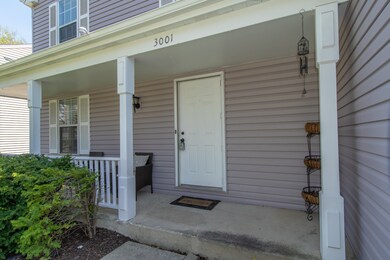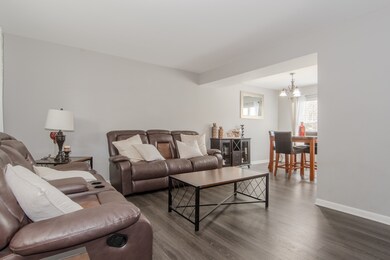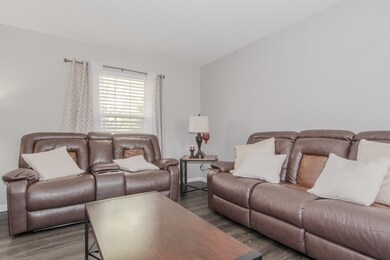
3001 Middlebury Ct E Aurora, IL 60504
South East Village NeighborhoodHighlights
- Fireplace in Primary Bedroom
- Corner Lot
- Forced Air Heating and Cooling System
- Gombert Elementary School Rated A
- 2 Car Attached Garage
- Combination Dining and Living Room
About This Home
As of July 2021Here is a great opportunity to own this charming home that is clean inside and out! Recent updates include newer siding, carpeting, & hw laminate flooring. The first floor features a living room/dining room combo while the kitchen provides ample cabinet & storage space and connects to the warm and inviting family room with fireplace. The second floor boasts 3 spacious bedrooms while the large backyard & deck offer even more space to relax and entertain. Conveniently located between the Naperville & Oswego shopping districts means easy access to several shopping and dining options. NO HOA & Naperville 204 Schools!
Last Agent to Sell the Property
Mosaic Realty LLC License #475158949 Listed on: 05/01/2021
Home Details
Home Type
- Single Family
Est. Annual Taxes
- $5,165
Year Built
- Built in 1987
Lot Details
- 8,716 Sq Ft Lot
- Lot Dimensions are 80 x 105
- Corner Lot
Parking
- 2 Car Attached Garage
- Garage Door Opener
- Driveway
- Parking Included in Price
Interior Spaces
- 2-Story Property
- Ceiling Fan
- Fireplace With Gas Starter
- Family Room with Fireplace
- Combination Dining and Living Room
- Crawl Space
Kitchen
- Range
- Microwave
- Dishwasher
- Disposal
Bedrooms and Bathrooms
- 3 Bedrooms
- 3 Potential Bedrooms
- Fireplace in Primary Bedroom
Laundry
- Laundry on main level
- Dryer
- Washer
Schools
- Gombert Elementary School
- Still Middle School
- Waubonsie Valley High School
Utilities
- Forced Air Heating and Cooling System
- Heating System Uses Natural Gas
Community Details
- Briarwood Subdivision
Listing and Financial Details
- Homeowner Tax Exemptions
Ownership History
Purchase Details
Home Financials for this Owner
Home Financials are based on the most recent Mortgage that was taken out on this home.Purchase Details
Home Financials for this Owner
Home Financials are based on the most recent Mortgage that was taken out on this home.Purchase Details
Similar Homes in Aurora, IL
Home Values in the Area
Average Home Value in this Area
Purchase History
| Date | Type | Sale Price | Title Company |
|---|---|---|---|
| Warranty Deed | $260,000 | Old Republic Title | |
| Warranty Deed | $201,000 | Fidelity National Title | |
| Warranty Deed | $130,000 | None Available |
Mortgage History
| Date | Status | Loan Amount | Loan Type |
|---|---|---|---|
| Open | $251,322 | New Conventional | |
| Previous Owner | $197,359 | FHA | |
| Previous Owner | $90,000 | Unknown |
Property History
| Date | Event | Price | Change | Sq Ft Price |
|---|---|---|---|---|
| 07/07/2021 07/07/21 | Sold | $260,000 | +10.6% | -- |
| 06/02/2021 06/02/21 | Pending | -- | -- | -- |
| 05/25/2021 05/25/21 | For Sale | $235,000 | 0.0% | -- |
| 05/05/2021 05/05/21 | For Sale | $235,000 | -9.6% | -- |
| 05/04/2021 05/04/21 | Off Market | $260,000 | -- | -- |
| 05/04/2021 05/04/21 | Pending | -- | -- | -- |
| 04/30/2021 04/30/21 | For Sale | $235,000 | +16.9% | -- |
| 03/02/2018 03/02/18 | Sold | $201,000 | +3.1% | -- |
| 01/27/2018 01/27/18 | Pending | -- | -- | -- |
| 01/22/2018 01/22/18 | Price Changed | $195,000 | -2.5% | -- |
| 01/12/2018 01/12/18 | For Sale | $199,900 | 0.0% | -- |
| 12/19/2017 12/19/17 | Pending | -- | -- | -- |
| 12/15/2017 12/15/17 | For Sale | $199,900 | 0.0% | -- |
| 12/12/2017 12/12/17 | Pending | -- | -- | -- |
| 12/12/2017 12/12/17 | Price Changed | $199,900 | -2.4% | -- |
| 12/04/2017 12/04/17 | Price Changed | $204,900 | -2.4% | -- |
| 11/30/2017 11/30/17 | For Sale | $210,000 | +4.5% | -- |
| 10/22/2017 10/22/17 | Off Market | $201,000 | -- | -- |
| 09/30/2017 09/30/17 | For Sale | $210,000 | 0.0% | -- |
| 06/20/2016 06/20/16 | Rented | $1,725 | +1.5% | -- |
| 06/14/2016 06/14/16 | Under Contract | -- | -- | -- |
| 06/13/2016 06/13/16 | Price Changed | $1,700 | -2.9% | $1 / Sq Ft |
| 06/03/2016 06/03/16 | For Rent | $1,750 | -- | -- |
Tax History Compared to Growth
Tax History
| Year | Tax Paid | Tax Assessment Tax Assessment Total Assessment is a certain percentage of the fair market value that is determined by local assessors to be the total taxable value of land and additions on the property. | Land | Improvement |
|---|---|---|---|---|
| 2023 | $5,831 | $79,750 | $20,260 | $59,490 |
| 2022 | $5,451 | $71,000 | $17,890 | $53,110 |
| 2021 | $5,299 | $68,460 | $17,250 | $51,210 |
| 2020 | $5,363 | $68,460 | $17,250 | $51,210 |
| 2019 | $5,165 | $65,120 | $16,410 | $48,710 |
| 2018 | $5,157 | $58,390 | $14,390 | $44,000 |
| 2017 | $5,083 | $56,410 | $13,900 | $42,510 |
| 2016 | $5,006 | $54,140 | $13,340 | $40,800 |
| 2015 | $4,973 | $51,410 | $12,670 | $38,740 |
| 2014 | $4,898 | $55,160 | $13,490 | $41,670 |
| 2013 | $4,849 | $55,540 | $13,580 | $41,960 |
Agents Affiliated with this Home
-
Marcus Rembert

Seller's Agent in 2021
Marcus Rembert
Mosaic Realty LLC
(815) 793-5736
1 in this area
149 Total Sales
-
Stephen Blount

Seller Co-Listing Agent in 2021
Stephen Blount
Keller Williams Infinity
(815) 690-3670
1 in this area
147 Total Sales
-
Lexie Lyons

Buyer's Agent in 2021
Lexie Lyons
Executive Realty Group LLC
(630) 894-1030
1 in this area
96 Total Sales
-
Lesa Meade
L
Seller's Agent in 2018
Lesa Meade
Coldwell Banker Real Estate Group
(815) 436-2232
26 Total Sales
-
Georgia Render
G
Buyer's Agent in 2016
Georgia Render
ERA Naper Realty, Inc.
1 in this area
27 Total Sales
Map
Source: Midwest Real Estate Data (MRED)
MLS Number: 11072659
APN: 07-32-301-019
- 3130 Winchester Ct E Unit 17B
- 3125 Winchester Ct E
- 1456 Bangor Ln
- 1420 Bar Harbour Rd
- 1210 Middlebury Dr Unit 17B
- 2860 Bridgeport Ln Unit 19D
- 3025 Diane Dr
- 1356 Valayna Dr
- 1300 Normantown Rd Unit 324
- 1040 Dover Ln Unit 17B
- 1660 Normantown Rd Unit 438
- 1518 Charlotte Cir
- 2817 Dorothy Dr
- 2630 Lindrick Ln
- 2690 Moss Ln
- 2853 Coastal Dr
- 1440 Monarch Cir
- 2552 Autumn Grove Ct
- 3570 Jeremy Ranch Ct
- 835 Wheatland Ln

