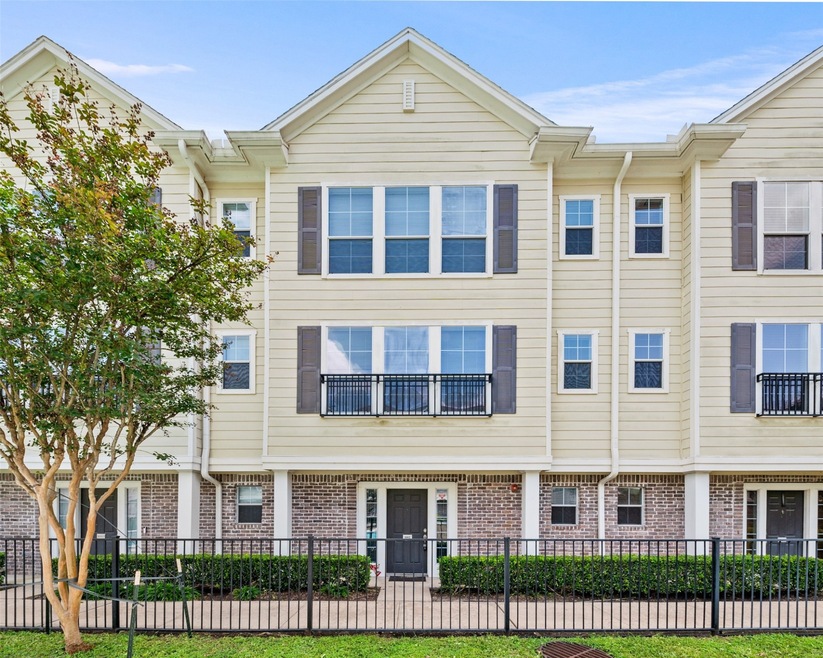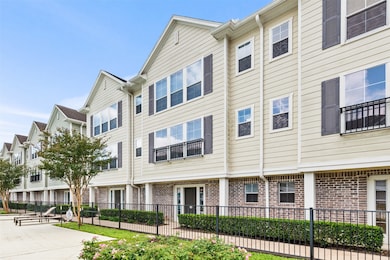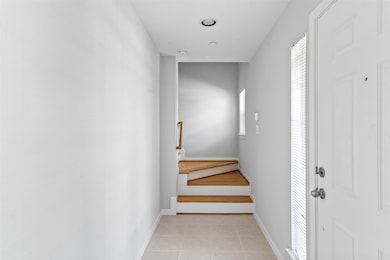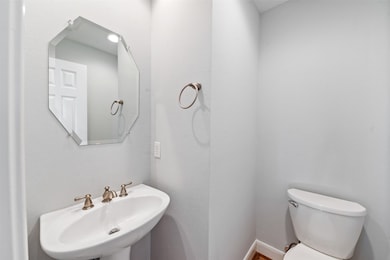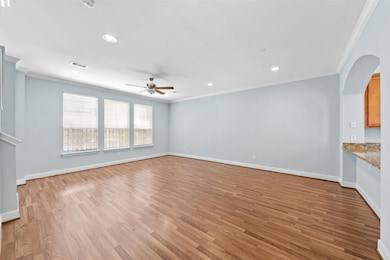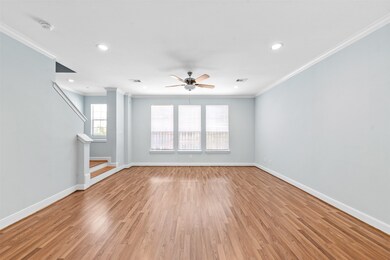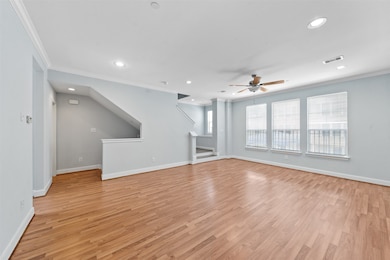
3001 Murworth Dr Unit 1002 Houston, TX 77025
Braeswood Place NeighborhoodEstimated payment $2,533/month
Total Views
88
2
Beds
2.5
Baths
1,494
Sq Ft
$191
Price per Sq Ft
Highlights
- Gated Community
- 163,170 Sq Ft lot
- Community Pool
- Bellaire High School Rated A
- Traditional Architecture
- Family Room Off Kitchen
About This Home
This home is located at 3001 Murworth Dr Unit 1002, Houston, TX 77025 and is currently priced at $284,999, approximately $190 per square foot. This property was built in 2006. 3001 Murworth Dr Unit 1002 is a home located in Harris County with nearby schools including Longfellow Elementary School, Pershing Middle School, and Bellaire High School.
Property Details
Home Type
- Condominium
Est. Annual Taxes
- $5,621
Year Built
- Built in 2006
HOA Fees
- $552 Monthly HOA Fees
Parking
- 2 Car Attached Garage
Home Design
- Traditional Architecture
- Brick Exterior Construction
- Block Foundation
- Composition Roof
Interior Spaces
- 1,494 Sq Ft Home
- 3-Story Property
- Family Room Off Kitchen
- Living Room
- Utility Room
- Dishwasher
Bedrooms and Bathrooms
- 2 Bedrooms
- Double Vanity
Laundry
- Dryer
- Washer
Schools
- Longfellow Elementary School
- Pershing Middle School
- Bellaire High School
Utilities
- Central Heating and Cooling System
Community Details
Overview
- Association fees include clubhouse, internet, ground maintenance
- Goodwin & Company Association
- Southpoint Twnhms Subdivision
Recreation
- Community Pool
Security
- Gated Community
Map
Create a Home Valuation Report for This Property
The Home Valuation Report is an in-depth analysis detailing your home's value as well as a comparison with similar homes in the area
Home Values in the Area
Average Home Value in this Area
Tax History
| Year | Tax Paid | Tax Assessment Tax Assessment Total Assessment is a certain percentage of the fair market value that is determined by local assessors to be the total taxable value of land and additions on the property. | Land | Improvement |
|---|---|---|---|---|
| 2023 | $3,636 | $252,390 | $47,954 | $204,436 |
| 2022 | $5,272 | $239,439 | $45,493 | $193,946 |
| 2021 | $5,487 | $235,442 | $44,734 | $190,708 |
| 2020 | $6,521 | $269,266 | $51,161 | $218,105 |
| 2019 | $6,814 | $269,266 | $51,161 | $218,105 |
| 2018 | $6,588 | $295,241 | $56,096 | $239,145 |
| 2017 | $7,465 | $295,241 | $56,096 | $239,145 |
| 2016 | $7,013 | $295,241 | $56,096 | $239,145 |
| 2015 | $5,226 | $273,688 | $52,001 | $221,687 |
| 2014 | $5,226 | $229,439 | $43,593 | $185,846 |
Source: Public Records
Property History
| Date | Event | Price | Change | Sq Ft Price |
|---|---|---|---|---|
| 06/04/2025 06/04/25 | For Sale | $284,999 | -- | $191 / Sq Ft |
Source: Houston Association of REALTORS®
Purchase History
| Date | Type | Sale Price | Title Company |
|---|---|---|---|
| Warranty Deed | -- | None Available | |
| Warranty Deed | -- | Jordan M Anderson Pllc | |
| Special Warranty Deed | -- | First American Title Ins Co |
Source: Public Records
Mortgage History
| Date | Status | Loan Amount | Loan Type |
|---|---|---|---|
| Previous Owner | $192,276 | Unknown | |
| Previous Owner | $200,024 | Unknown | |
| Previous Owner | $201,600 | Purchase Money Mortgage |
Source: Public Records
Similar Homes in Houston, TX
Source: Houston Association of REALTORS®
MLS Number: 75785632
APN: 1288860000043
Nearby Homes
- 3001 Murworth Dr Unit 103
- 3001 Murworth Dr Unit 902
- 9269 Buffalo Speedway
- 3102 Mitchell Landing Ct
- 9129 Buffalo Speedway
- 3011 Deal St
- 3219 N Pemberton Circle Dr
- 3226 Pemberton Circle Dr
- 3226 N Pemberton Circle Dr
- 2832 S Bartell Dr Unit 26D
- 3115 Deal St
- 2826 S Bartell Dr Unit 25
- 9617 Pemberton Crescent Dr
- 3427 Linkwood Dr
- 2830 S Bartell Dr Unit 210
- 2830 S Bartell Dr Unit 39
- 3302 Elmridge St
- 3238 N Pemberton Circle Dr
- 2816 S Bartell Dr Unit 6
- 2818 S Bartell Dr Unit 39
