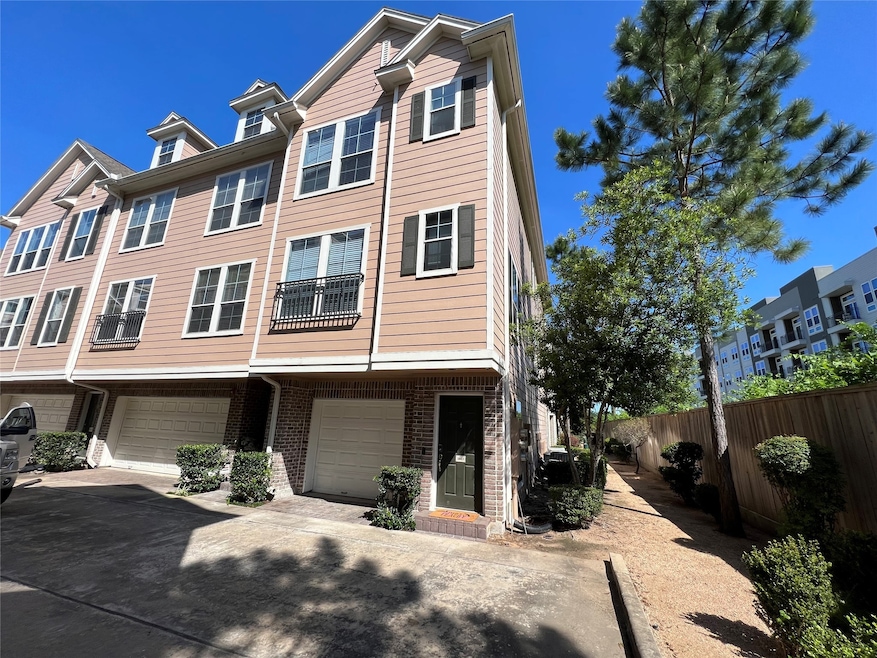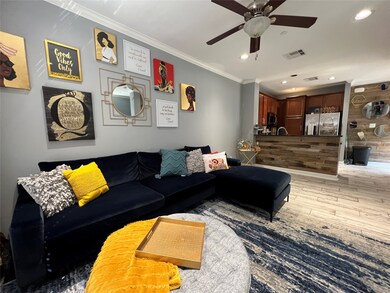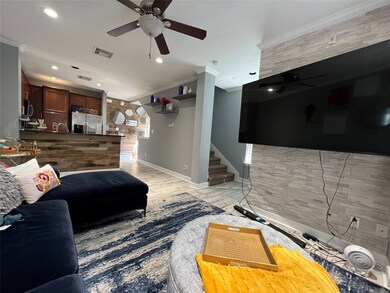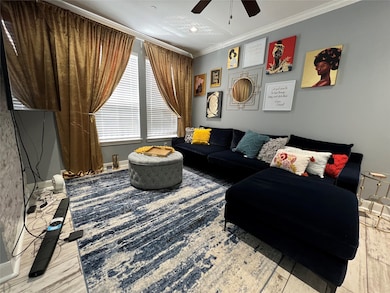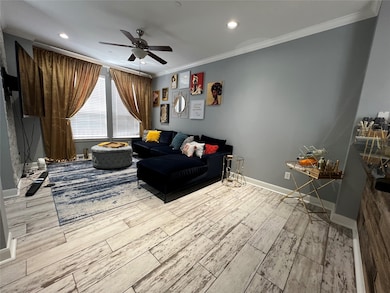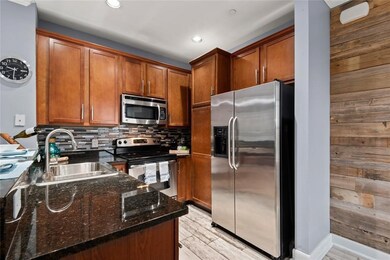3001 Murworth Dr Unit 1603 Houston, TX 77025
Braeswood Place NeighborhoodHighlights
- 3.75 Acre Lot
- Community Pool
- 1 Car Attached Garage
- Bellaire High School Rated A
- Breakfast Room
- Living Room
About This Home
You will not want to miss this amazing end unit in a quiet complex! The open floor plan offers tons of custom finishes. This updated home has it all. Wood look floors, custom designer finished throughout, granite countertops, stainless steel appliances, high ceilings and on a corner unit with a walkway! Master bedroom is nicely sized and welcoming, also features a walk in closet! Lease includes wifi, water, door side trash pickup and recycling. The community offers a resort style pool, poolside outdoor grill, fitness center and dog park area. Close to NRG Stadium, Medical Center, Galleria, Downtown and the Metro Rail! Easy access to freeways, restaurants and entertainment. Schedule your showing today!
Condo Details
Home Type
- Condominium
Est. Annual Taxes
- $4,168
Year Built
- Built in 2006
Parking
- 1 Car Attached Garage
Interior Spaces
- 1,035 Sq Ft Home
- 3-Story Property
- Living Room
- Breakfast Room
Bedrooms and Bathrooms
- 1 Bedroom
- En-Suite Primary Bedroom
Schools
- Longfellow Elementary School
- Pershing Middle School
- Bellaire High School
Utilities
- Central Heating and Cooling System
Listing and Financial Details
- Property Available on 7/7/25
- Long Term Lease
Community Details
Overview
- Area Texas Realty & Management Association
- Southpoint Twnhms Subdivision
Recreation
- Community Pool
Pet Policy
- Call for details about the types of pets allowed
- Pet Deposit Required
Map
Source: Houston Association of REALTORS®
MLS Number: 77197828
APN: 1288860000072
- 3001 Murworth Dr Unit 103
- 3001 Murworth Dr Unit 902
- 9269 Buffalo Speedway
- 3102 Mitchell Landing Ct
- 9129 Buffalo Speedway
- 3011 Deal St
- 3219 N Pemberton Circle Dr
- 3226 Pemberton Circle Dr
- 3226 N Pemberton Circle Dr
- 2832 S Bartell Dr Unit 26D
- 3115 Deal St
- 2826 S Bartell Dr Unit 25
- 9617 Pemberton Crescent Dr
- 3427 Linkwood Dr
- 2830 S Bartell Dr Unit 210
- 2830 S Bartell Dr Unit 39
- 3302 Elmridge St
- 3238 N Pemberton Circle Dr
- 2816 S Bartell Dr Unit 6
- 2818 S Bartell Dr Unit 39
