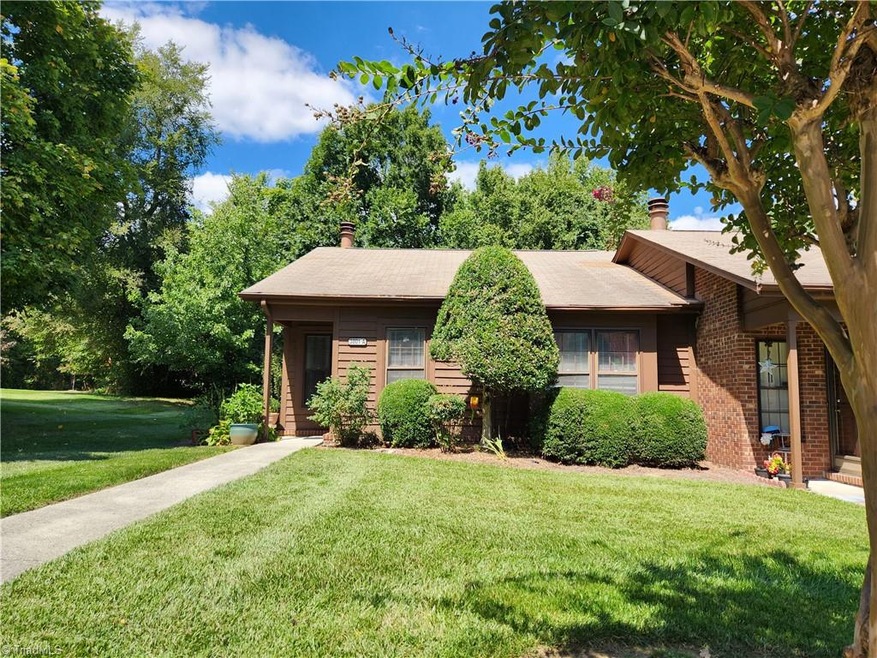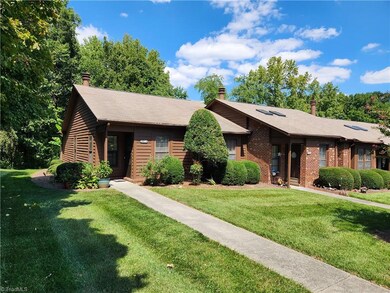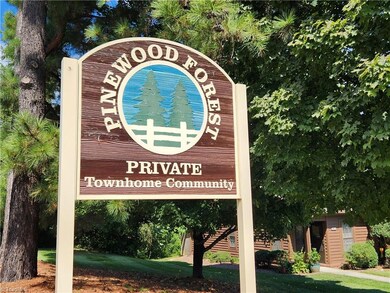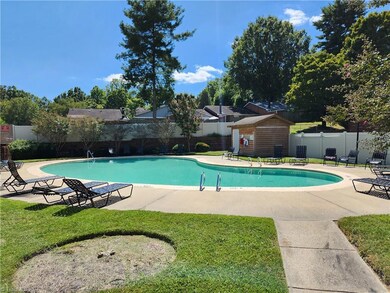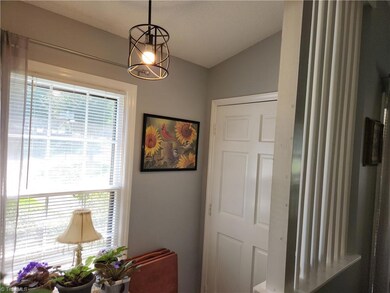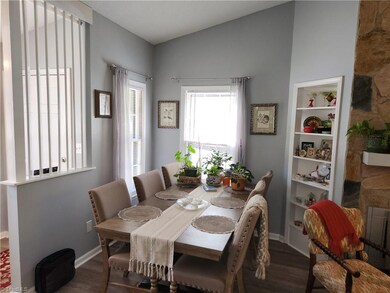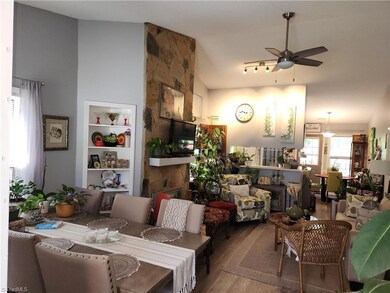
$165,000
- 2 Beds
- 1.5 Baths
- 1,154 Sq Ft
- 217 Village Ln
- Unit G
- Greensboro, NC
PRICED 10K BELOW APPRAISED VALUE! This charming townhouse is located in the Western Guilford school district. Includes a community pool and all exterior maintenance. The privacy-fenced patio is perfect for your container garden this summer! This home features a spacious living room with a fireplace and a brand-new heat pump. Very convenient location near Market Street, Wendover, and I-40.
Kristin Dayvault Worth Clark Realty
