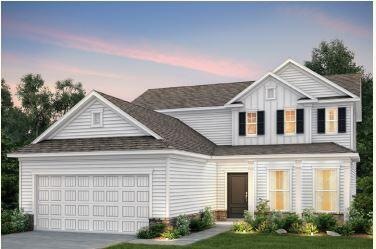
3002 Grinnell St Johns Island, SC 29455
Johns Island NeighborhoodEstimated Value: $594,000 - $676,007
Highlights
- Home Energy Rating Service (HERS) Rated Property
- Traditional Architecture
- High Ceiling
- Wooded Lot
- Loft
- Great Room
About This Home
As of February 2023Two story living in the Gated Sea Preserve community on John's Island. This home features 3 bedroom 2.5 baths. It has a large living and dining room that opens up to the gourmet kitchen with gas stainless steel appliances...perfect for entertaining. It also includes a study, screened in porch and large loft. It is situated on a large homesite with an irrigation system.
Home Details
Home Type
- Single Family
Est. Annual Taxes
- $2,329
Year Built
- Built in 2022
Lot Details
- 0.36 Acre Lot
- Irrigation
- Wooded Lot
- Development of land is proposed phase
HOA Fees
- $123 Monthly HOA Fees
Parking
- 2 Car Garage
- Garage Door Opener
Home Design
- Traditional Architecture
- Slab Foundation
- Asphalt Roof
- Vinyl Siding
Interior Spaces
- 2,706 Sq Ft Home
- 2-Story Property
- Tray Ceiling
- Smooth Ceilings
- High Ceiling
- Entrance Foyer
- Great Room
- Combination Dining and Living Room
- Loft
- Utility Room with Study Area
- Laundry Room
Kitchen
- Eat-In Kitchen
- Gas Cooktop
- Microwave
- Dishwasher
- ENERGY STAR Qualified Appliances
- Kitchen Island
- Disposal
Flooring
- Carpet
- Laminate
- Ceramic Tile
Bedrooms and Bathrooms
- 3 Bedrooms
- Walk-In Closet
- Garden Bath
Eco-Friendly Details
- Home Energy Rating Service (HERS) Rated Property
- Energy-Efficient HVAC
Outdoor Features
- Screened Patio
- Front Porch
Schools
- Angel Oak Elementary School
- Haut Gap Middle School
- St. Johns High School
Utilities
- Central Air
- Heating System Uses Natural Gas
- Tankless Water Heater
- Septic Tank
Listing and Financial Details
- Home warranty included in the sale of the property
Community Details
Overview
- Built by Pulte Homes
- Sea Island Preserve Subdivision
Recreation
- Community Pool
Ownership History
Purchase Details
Similar Homes in Johns Island, SC
Home Values in the Area
Average Home Value in this Area
Purchase History
| Date | Buyer | Sale Price | Title Company |
|---|---|---|---|
| Constance Jean Cannon Separate Property Trust | $677,665 | None Listed On Document |
Property History
| Date | Event | Price | Change | Sq Ft Price |
|---|---|---|---|---|
| 02/24/2023 02/24/23 | Sold | $605,615 | 0.0% | $224 / Sq Ft |
| 02/22/2023 02/22/23 | Pending | -- | -- | -- |
| 02/22/2023 02/22/23 | For Sale | $605,615 | -- | $224 / Sq Ft |
Tax History Compared to Growth
Tax History
| Year | Tax Paid | Tax Assessment Tax Assessment Total Assessment is a certain percentage of the fair market value that is determined by local assessors to be the total taxable value of land and additions on the property. | Land | Improvement |
|---|---|---|---|---|
| 2023 | $2,329 | $2,600 | $0 | $0 |
| 2022 | $258 | $0 | $0 | $0 |
Agents Affiliated with this Home
-
Hannah Seeger
H
Seller's Agent in 2023
Hannah Seeger
Pulte Home Company, LLC
(843) 779-9150
175 in this area
191 Total Sales
-
Emma Overstreet
E
Seller Co-Listing Agent in 2023
Emma Overstreet
Pulte Home Company, LLC
(843) 554-2788
176 in this area
185 Total Sales
-
Mandy Manchester
M
Buyer's Agent in 2023
Mandy Manchester
Coldwell Banker Realty
(843) 822-1681
2 in this area
33 Total Sales
-
Katherine Cox

Buyer Co-Listing Agent in 2023
Katherine Cox
Coldwell Banker Realty
(843) 568-3193
10 in this area
297 Total Sales
Map
Source: CHS Regional MLS
MLS Number: 23003857
APN: 281-00-00-382
- 0 Benjamin Rd Unit 23007249
- 0 Back Pen Rd
- 3910 Benjamin Rd
- 3109 Hugh Bennett Dr
- 3154 Hugh Bennett Dr
- 1175 Island Preserve Rd
- 1069 Island Preserve Rd
- 4041 Oxeye Loop
- 4045 Oxeye Loop
- 4271 Hugh Bennett Dr
- 2036 Yaupon Way
- 2094 Cousteau Ct
- 1180 Island Preserve Rd
- 1172 Island Preserve Rd
- 2054 Cousteau Ct
- 2078 Cousteau Ct
- 2106 Cousteau Ct
- 3284 Sassy Dr
- 5115 Cranesbill Way
- 4263 Hugh Bennett Dr
- 3026 Grinnell St
- 3015 Grinnell St
- 5126 Cranesbill Way
- 5130 Cranesbill Way
- 3039 Grinnell St
- 3062 Grinnell St
- 3082 Grinnell St
- 5150 Cranesbill Way
- 5111 Cranesbill Way
- 3093 Grinnell St
- 3064 Grinnell St
- 3077 Grinnell St
- 3046 Grinnell St
- 3081 Grinnell St
- 5138 Cranesbill Way
- 3073 Grinnell St
- 5146 Cranesbill Way
- 5154 Cranesbill Way
- 3057 Grinnell St
- 3053 Grinnell St
