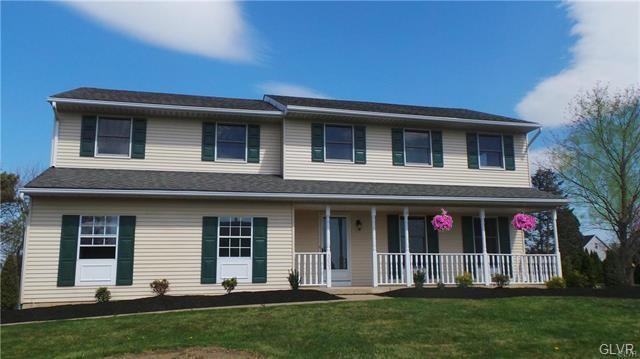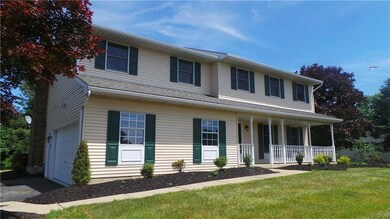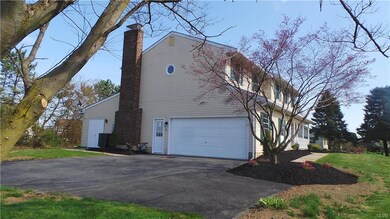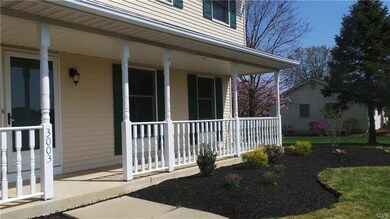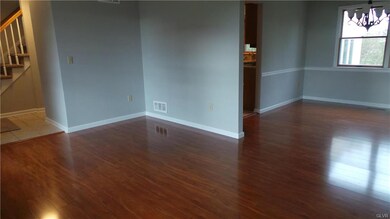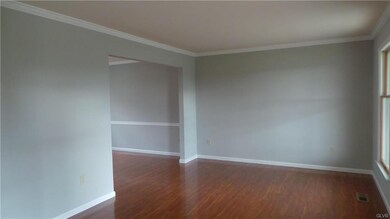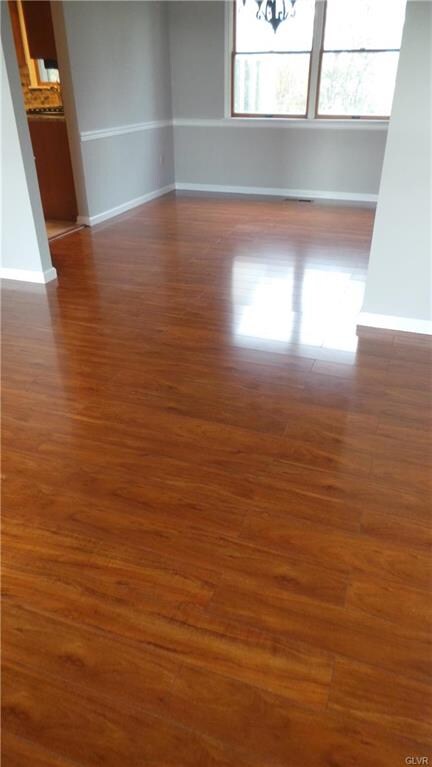
3003 Appian Way Easton, PA 18040
Forks Township NeighborhoodEstimated Value: $487,000 - $514,000
About This Home
As of August 2018Beautifully renovated and manicured Forks Twsp colonial dream home ready for immediate occupancy. Covered porch perfect for furniture and plants, plus a smaller covered rear patio. Welcoming living room and dining room feature new engineered hardwood flooring. Efficient kitchen with new stainless appliances, attractive granite countertops and glass subway backsplash, open to the comfortable family room with fireplace. Bright all glass sun room with skylight is an added delight! The bedrooms are wonderful! Huge master bedroom features tiled bath with Jacuzzi tub and walk in closet. The other 3 bedrooms are spacious, offer plenty of closet space and all new w/w carpeting. Lower level partially finished for a great rec room. Side entry garage with large driveway and turnaround, space for tools and freshly painted floor. NEW GAS FURNACE AND CENTRAL A/C JUST INSTALLED
Ownership History
Purchase Details
Home Financials for this Owner
Home Financials are based on the most recent Mortgage that was taken out on this home.Purchase Details
Purchase Details
Purchase Details
Similar Homes in Easton, PA
Home Values in the Area
Average Home Value in this Area
Purchase History
| Date | Buyer | Sale Price | Title Company |
|---|---|---|---|
| Wescoe William H | $275,000 | None Available | |
| Hassanein Eissa | $191,000 | None Available | |
| Arnold Laura E | $217,000 | -- | |
| Breen Peter | $186,500 | -- |
Mortgage History
| Date | Status | Borrower | Loan Amount |
|---|---|---|---|
| Previous Owner | Harrison Robert L | $272,000 |
Property History
| Date | Event | Price | Change | Sq Ft Price |
|---|---|---|---|---|
| 08/29/2018 08/29/18 | Sold | $275,000 | -16.6% | $129 / Sq Ft |
| 07/25/2018 07/25/18 | Pending | -- | -- | -- |
| 05/01/2018 05/01/18 | For Sale | $329,900 | -- | $155 / Sq Ft |
Tax History Compared to Growth
Tax History
| Year | Tax Paid | Tax Assessment Tax Assessment Total Assessment is a certain percentage of the fair market value that is determined by local assessors to be the total taxable value of land and additions on the property. | Land | Improvement |
|---|---|---|---|---|
| 2025 | $910 | $84,300 | $23,200 | $61,100 |
| 2024 | $7,386 | $84,300 | $23,200 | $61,100 |
| 2023 | $7,274 | $84,300 | $23,200 | $61,100 |
| 2022 | $7,164 | $84,300 | $23,200 | $61,100 |
| 2021 | $7,140 | $84,300 | $23,200 | $61,100 |
| 2020 | $7,136 | $84,300 | $23,200 | $61,100 |
| 2019 | $7,034 | $84,300 | $23,200 | $61,100 |
| 2018 | $6,913 | $84,300 | $23,200 | $61,100 |
| 2017 | $6,706 | $84,300 | $23,200 | $61,100 |
| 2016 | -- | $84,300 | $23,200 | $61,100 |
| 2015 | -- | $84,300 | $23,200 | $61,100 |
| 2014 | -- | $84,300 | $23,200 | $61,100 |
Agents Affiliated with this Home
-
Gina Pretopapa

Seller's Agent in 2018
Gina Pretopapa
RE/MAX
18 in this area
140 Total Sales
-
Cindy Lapp

Buyer's Agent in 2018
Cindy Lapp
Real of Pennsylvania
(717) 725-4223
7 in this area
340 Total Sales
Map
Source: Greater Lehigh Valley REALTORS®
MLS Number: 579205
APN: K9-27A15-0311
- 2922 Sheffield Dr
- 2772 Sheffield Dr
- 190 Park Ridge Dr
- 22 Ct Unit 1
- 632 Biltmore Ave
- 634 Winterthur Way
- 542 Biltmore Ave
- 322 Knollwood Dr
- 647 San Simeon Place
- 320 Knollwood Dr
- 313 Knollwood Dr
- 311 Knollwood Dr
- 312 Knollwood Dr
- 677 San Simeon Place
- 2200 Hopkins Ln
- 104 Winding Rd
- 106 Fernwood Dr
- 780 Ramblewood Dr
- 2645 Fringe Ln
- 245 Winding Rd
- 3003 Appian Way
- 3001 Appian Way
- 3002 Appian Way
- 3000 Long Way
- 2903 Appian Way
- 2980 Long Way
- 203 Tuscany Dr
- 2960 Long Way
- 204 Newlins Rd W
- 3020 Long Way
- 2955 Long Way
- 2901 Appian Way
- 300 Newlins Rd W
- 2940 Long Way
- 204 Tuscany Dr
- 2960 Lambert Ct
- 185 Epler Dr
- 302 Newlins Rd W
- 203 Florentine Dr
- 2920 Long Way
