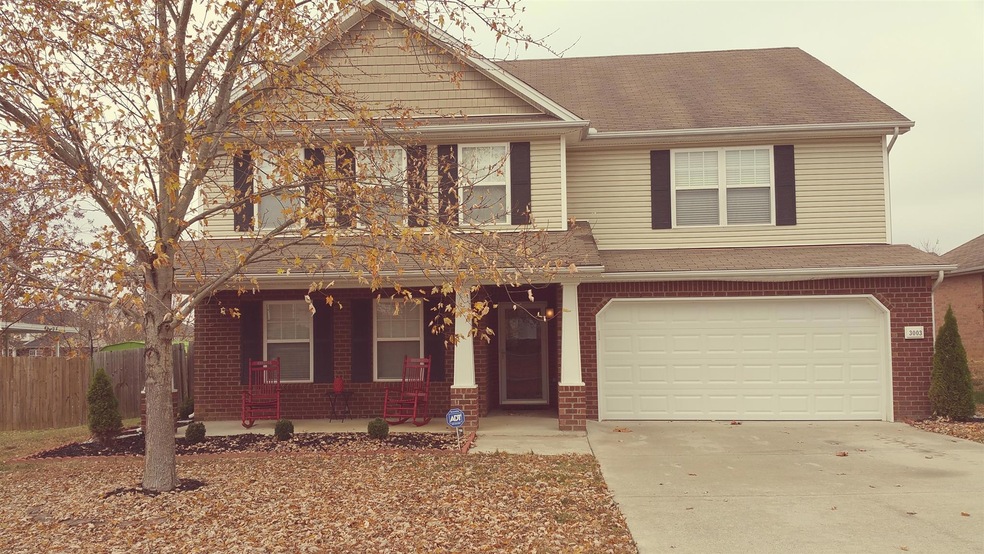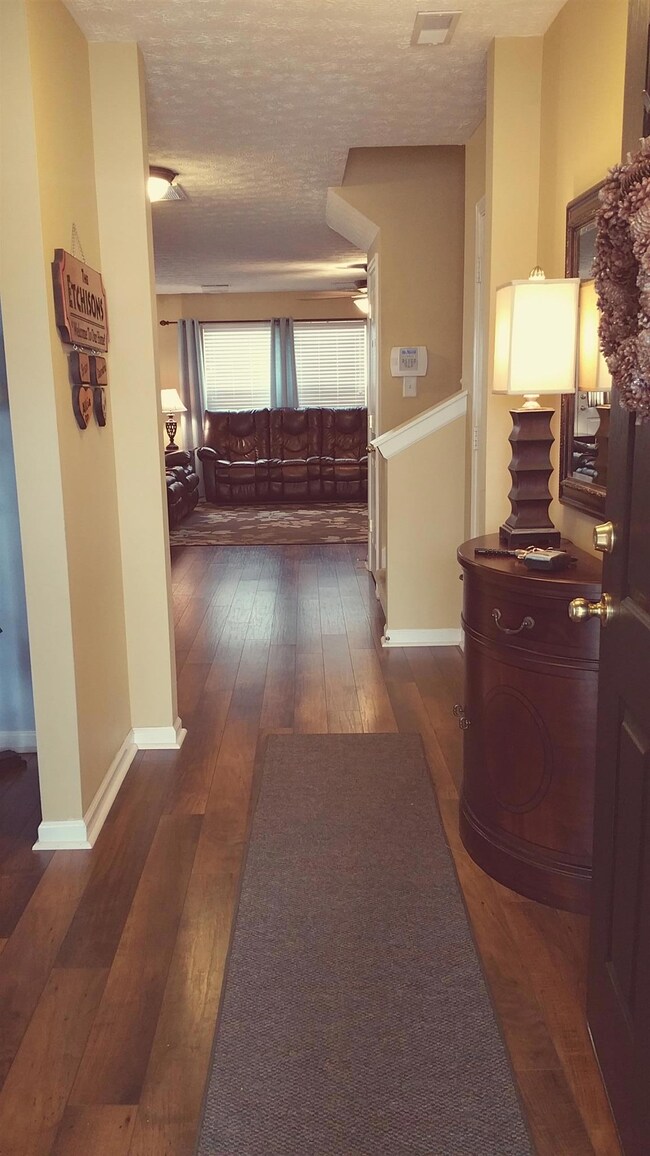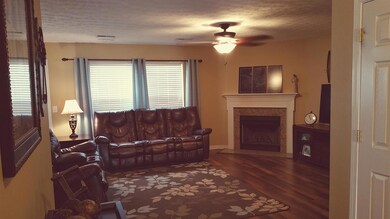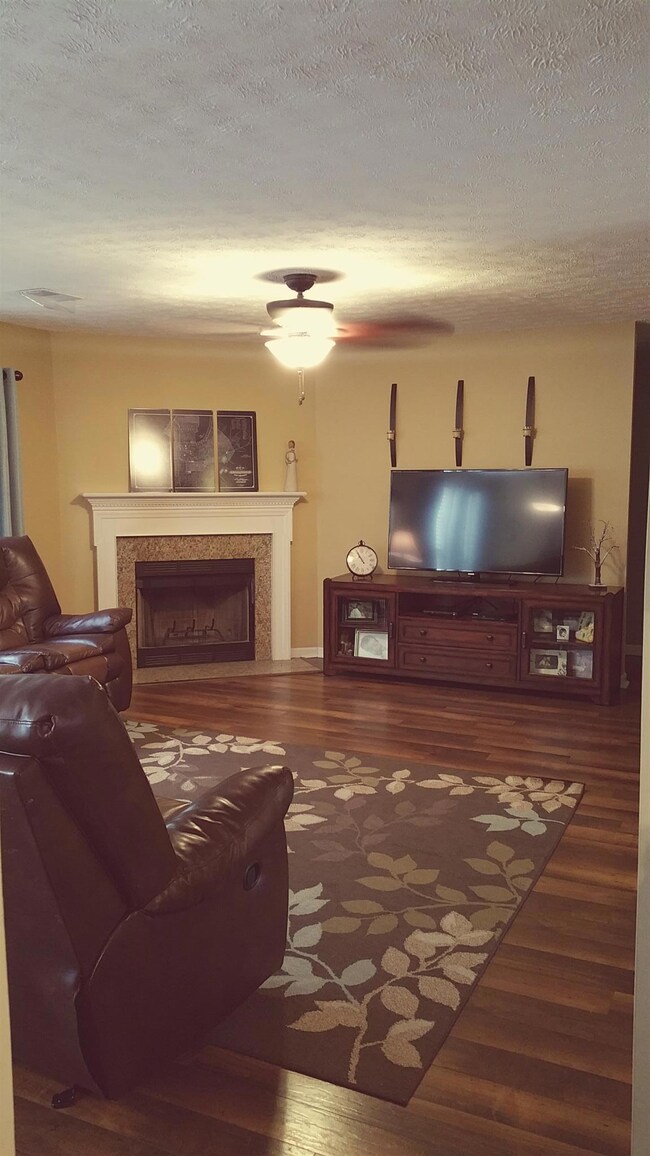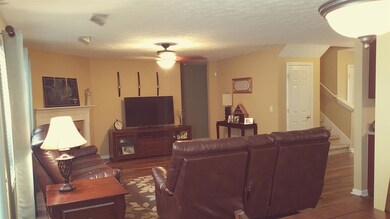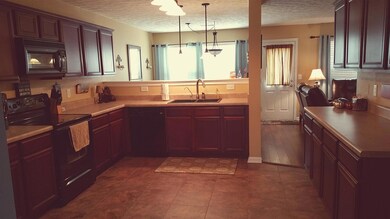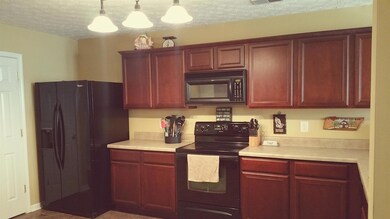
3003 Fieldstone Ct Mount Juliet, TN 37122
Highlights
- 1 Fireplace
- Separate Formal Living Room
- Walk-In Closet
- Stoner Creek Elementary School Rated A
- 2 Car Attached Garage
- Two cooling system units
About This Home
As of October 2019Beautiful family home in a great neighborhood with tons of square footage. Guest bedroom and full bath on the main floor is perfect for visitors. Open concept, large bedrooms, large closets and fenced backyard are great for any family.
Last Agent to Sell the Property
Lori Hardin
Listed on: 11/24/2016
Home Details
Home Type
- Single Family
Est. Annual Taxes
- $1,719
Year Built
- Built in 2005
Lot Details
- 7,405 Sq Ft Lot
Parking
- 2 Car Attached Garage
- Garage Door Opener
- Driveway
Home Design
- Brick Exterior Construction
- Slab Foundation
- Vinyl Siding
Interior Spaces
- 3,105 Sq Ft Home
- Property has 2 Levels
- Ceiling Fan
- 1 Fireplace
- Separate Formal Living Room
- Fire and Smoke Detector
Kitchen
- Microwave
- Dishwasher
- Disposal
Flooring
- Carpet
- Vinyl
Bedrooms and Bathrooms
- 4 Bedrooms | 1 Main Level Bedroom
- Walk-In Closet
- 3 Full Bathrooms
Schools
- Elzie D. Patton Elementary School
- Mt. Juliet Middle School
- Mt Juliet High School
Utilities
- Two cooling system units
- Heat Pump System
Community Details
- Park Glen Section 5 Revise Subdivision
Listing and Financial Details
- Assessor Parcel Number 095054J E 02800 00001054J
Ownership History
Purchase Details
Home Financials for this Owner
Home Financials are based on the most recent Mortgage that was taken out on this home.Purchase Details
Home Financials for this Owner
Home Financials are based on the most recent Mortgage that was taken out on this home.Purchase Details
Home Financials for this Owner
Home Financials are based on the most recent Mortgage that was taken out on this home.Purchase Details
Home Financials for this Owner
Home Financials are based on the most recent Mortgage that was taken out on this home.Purchase Details
Home Financials for this Owner
Home Financials are based on the most recent Mortgage that was taken out on this home.Purchase Details
Similar Homes in the area
Home Values in the Area
Average Home Value in this Area
Purchase History
| Date | Type | Sale Price | Title Company |
|---|---|---|---|
| Warranty Deed | $355,000 | Bridgehouse Title | |
| Warranty Deed | $298,900 | Signature Title Services Llc | |
| Warranty Deed | $224,000 | -- | |
| Deed | $188,954 | -- | |
| Warranty Deed | $189,000 | -- | |
| Warranty Deed | $864,000 | -- |
Mortgage History
| Date | Status | Loan Amount | Loan Type |
|---|---|---|---|
| Open | $326,133 | New Conventional | |
| Closed | $284,000 | New Conventional | |
| Previous Owner | $283,955 | New Conventional | |
| Previous Owner | $241,000 | VA | |
| Previous Owner | $224,000 | VA | |
| Previous Owner | $55,000 | No Value Available | |
| Previous Owner | $151,163 | No Value Available | |
| Previous Owner | $151,163 | No Value Available | |
| Previous Owner | $18,895 | No Value Available |
Property History
| Date | Event | Price | Change | Sq Ft Price |
|---|---|---|---|---|
| 10/31/2019 10/31/19 | Sold | $355,000 | -1.4% | $114 / Sq Ft |
| 09/20/2019 09/20/19 | Pending | -- | -- | -- |
| 08/12/2019 08/12/19 | For Sale | $359,900 | +20.4% | $116 / Sq Ft |
| 05/10/2019 05/10/19 | Off Market | $298,900 | -- | -- |
| 05/10/2019 05/10/19 | Pending | -- | -- | -- |
| 05/07/2019 05/07/19 | For Sale | $369,900 | +23.8% | $119 / Sq Ft |
| 01/17/2017 01/17/17 | Sold | $298,900 | -- | $96 / Sq Ft |
Tax History Compared to Growth
Tax History
| Year | Tax Paid | Tax Assessment Tax Assessment Total Assessment is a certain percentage of the fair market value that is determined by local assessors to be the total taxable value of land and additions on the property. | Land | Improvement |
|---|---|---|---|---|
| 2024 | $1,902 | $99,625 | $18,750 | $80,875 |
| 2022 | $1,902 | $99,625 | $18,750 | $80,875 |
| 2021 | $2,011 | $99,625 | $18,750 | $80,875 |
| 2020 | $2,064 | $99,625 | $18,750 | $80,875 |
| 2019 | $256 | $76,750 | $12,500 | $64,250 |
| 2018 | $2,061 | $76,750 | $12,500 | $64,250 |
| 2017 | $2,061 | $76,750 | $12,500 | $64,250 |
| 2016 | $2,061 | $76,750 | $12,500 | $64,250 |
| 2015 | $2,126 | $76,750 | $12,500 | $64,250 |
| 2014 | $1,764 | $63,681 | $0 | $0 |
Agents Affiliated with this Home
-
Ben Wilson

Seller's Agent in 2019
Ben Wilson
Team Wilson Real Estate Partners
(615) 473-1786
76 in this area
523 Total Sales
-
Blake Berry

Seller Co-Listing Agent in 2019
Blake Berry
Team Wilson Real Estate Partners
(615) 481-6304
33 in this area
238 Total Sales
-
Marci Preheim

Buyer's Agent in 2019
Marci Preheim
United Real Estate Middle Tennessee
(615) 218-2500
57 Total Sales
-

Seller's Agent in 2017
Lori Hardin
-
Jeramie Taber

Buyer's Agent in 2017
Jeramie Taber
Exit Realty Bob Lamb & Associates
(615) 533-8323
2 in this area
402 Total Sales
-
Christopher Wilson

Buyer Co-Listing Agent in 2017
Christopher Wilson
APP Realty
(615) 722-7126
105 Total Sales
Map
Source: Realtracs
MLS Number: 1783111
APN: 054J-E-028.00
- 5000 Millpond Ct
- 1808 Meadowglen Cir
- 4976 Napoli Dr
- 497 Creek Point
- 1434 Saddle Creek Dr
- 309 Park Glen Dr
- 302 Park Glen Dr
- 4960 Napoli Dr
- 4817 Genoa Dr
- 5194 Giardino Dr
- 5192 Giardino Dr
- 904 Park Crest Ct
- 5190 Giardino Dr
- 6004 Tivoli Trail
- 5407 Pisano St
- 10615 Lebanon Rd
- 602 Hollow Wood Trail
- 605 Hollow Wood Trail
- 10645 Lebanon Rd
- 608 Hollow Wood Trail
