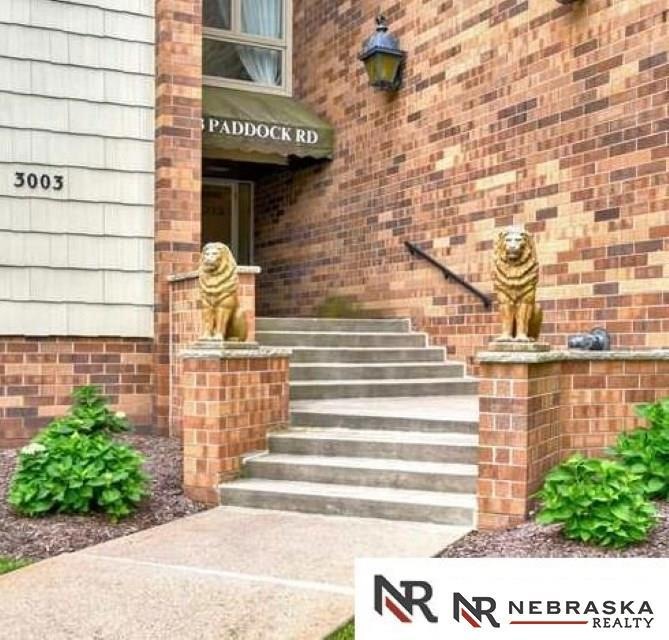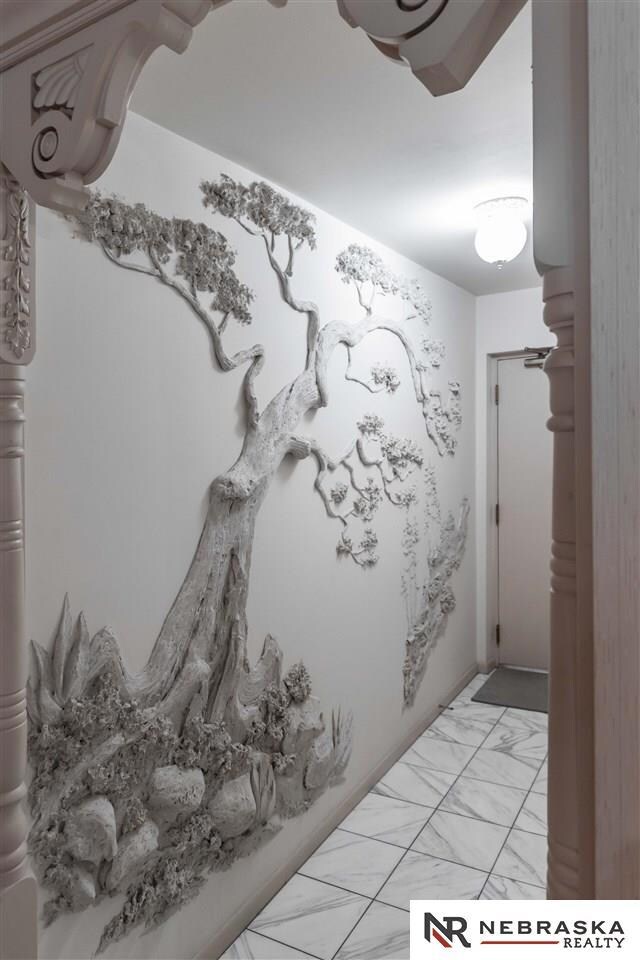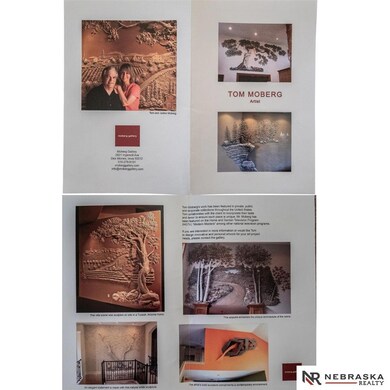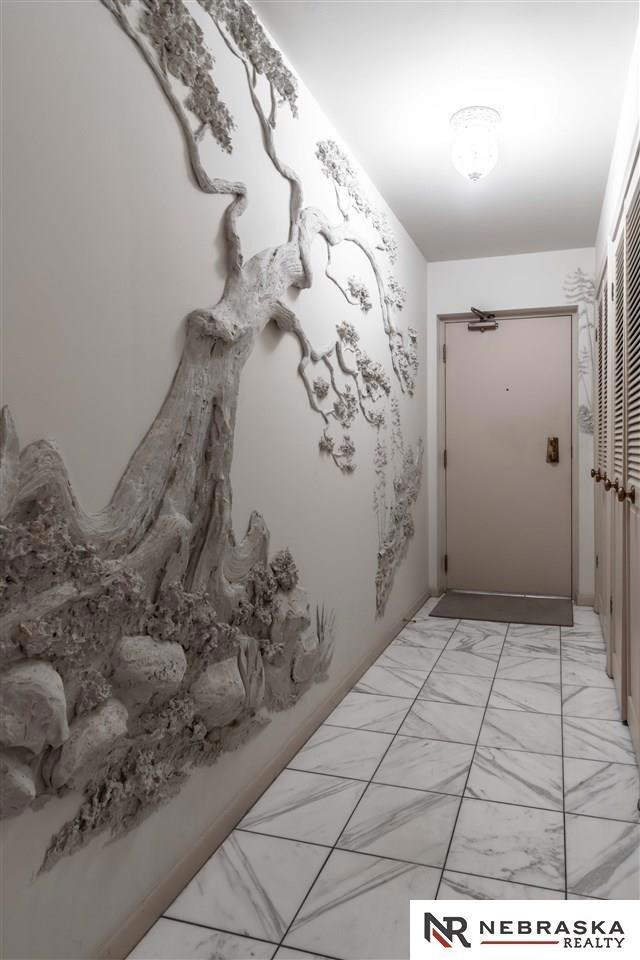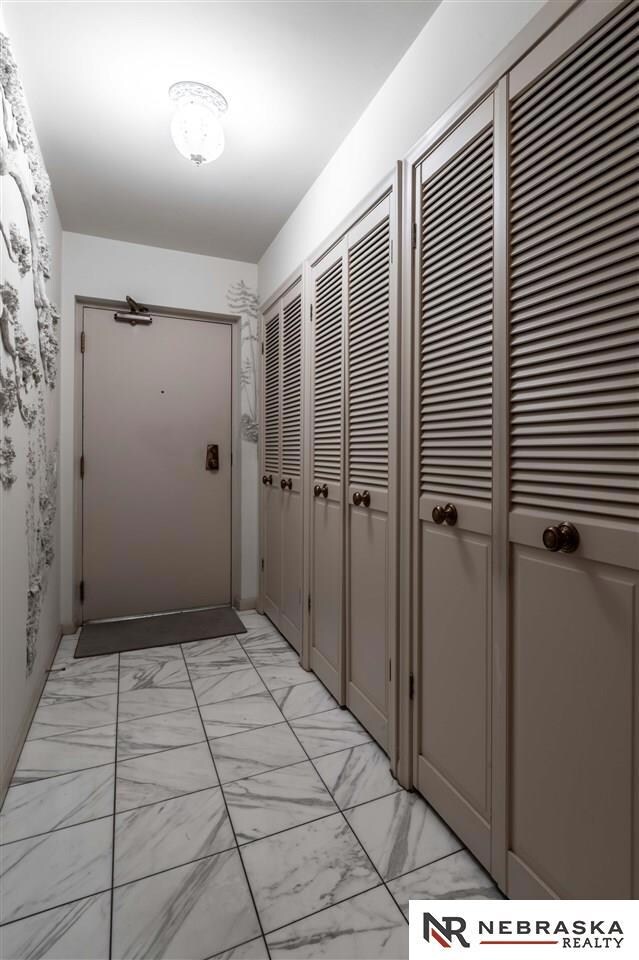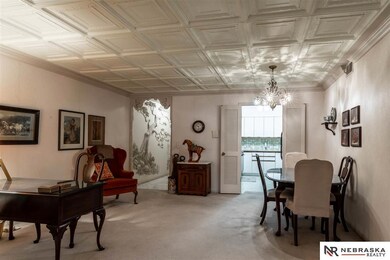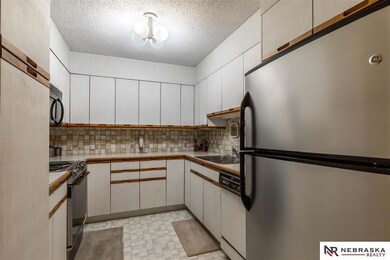
3003 Paddock Rd Unit 207 Omaha, NE 68124
Paddock Road NeighborhoodHighlights
- Second Kitchen
- Deck
- Home Gym
- Westside High School Rated A-
- Main Floor Bedroom
- Balcony
About This Home
As of February 2022AN ART LOVER'S DREAM! Welcome home to Latvian Tower, where you can relax & enjoy life in a uniquely designed 1,304 sqft 2BD/2BA 1 car condo on ground level w/a private balcony! Built into the front entry wall is a breathtaking, one-of-a-kind, Tom Moberg plaster relief sculpture. The ceilings boast elegance w/antique tin ceiling tiles in the living room & an oval antique ceiling plate in 2nd bdrm. Fit for royalty, the hall bath is ordained in fine marble & accented w/brass fixtures. Pre-inspected by Svc One & Seller paying for a 1yr, exclusion-free, home warranty! HOA fee covers gas, water, trash, basic cable, 1 assigned stall in the secure underground garage, on-site exercise rm, security system, lawn mowing, snow removal, bldg maintenance, furnace filter change every 3 mo, yearly window & drain cleaning, and 24/7 on call bldg mgmt. Desirable Westside/District 66 area! Bldg offers zero entry from garage & South parking lot. Sorry, no pets allowed. AMA
Last Agent to Sell the Property
Nebraska Realty Brokerage Phone: 402-590-7602 License #20160377 Listed on: 01/01/2021

Last Buyer's Agent
Nathan Cline
Keller Williams Greater Omaha License #20190311
Property Details
Home Type
- Condominium
Est. Annual Taxes
- $1,934
Year Built
- Built in 1972
HOA Fees
- $574 Monthly HOA Fees
Parking
- Subterranean Parking
- Garage Door Opener
Home Design
- Brick Exterior Construction
- Composition Roof
- Concrete Perimeter Foundation
Interior Spaces
- 1,304 Sq Ft Home
- Home Gym
- Basement
Kitchen
- Second Kitchen
- Oven
- Microwave
- Dishwasher
- Disposal
Flooring
- Wall to Wall Carpet
- Laminate
- Tile
Bedrooms and Bathrooms
- 2 Bedrooms
- Main Floor Bedroom
Laundry
- Dryer
- Washer
Accessible Home Design
- Stepless Entry
Outdoor Features
- Balcony
- Deck
Schools
- Paddock Road Elementary School
- Westside Middle School
- Westside High School
Utilities
- Forced Air Heating and Cooling System
- Heating System Uses Gas
- Cable TV Available
Community Details
- Association fees include exterior maintenance, ground maintenance, security, snow removal, common area maintenance, heat, water, trash, management
- The Latvian Tower Condominiums Association
- Latvian Tower Condominiums Subdivision
Listing and Financial Details
- Assessor Parcel Number 1613320255
Ownership History
Purchase Details
Home Financials for this Owner
Home Financials are based on the most recent Mortgage that was taken out on this home.Purchase Details
Home Financials for this Owner
Home Financials are based on the most recent Mortgage that was taken out on this home.Similar Homes in Omaha, NE
Home Values in the Area
Average Home Value in this Area
Purchase History
| Date | Type | Sale Price | Title Company |
|---|---|---|---|
| Deed | $182,000 | Ambassador Title | |
| Warranty Deed | $145,000 | Veritas Title & Escrow Llc |
Mortgage History
| Date | Status | Loan Amount | Loan Type |
|---|---|---|---|
| Open | $157,000 | New Conventional |
Property History
| Date | Event | Price | Change | Sq Ft Price |
|---|---|---|---|---|
| 02/28/2022 02/28/22 | Sold | $182,000 | +4.0% | $140 / Sq Ft |
| 01/19/2022 01/19/22 | Pending | -- | -- | -- |
| 01/17/2022 01/17/22 | For Sale | $175,000 | +20.7% | $134 / Sq Ft |
| 03/08/2021 03/08/21 | Sold | $145,000 | -3.3% | $111 / Sq Ft |
| 01/03/2021 01/03/21 | Pending | -- | -- | -- |
| 01/01/2021 01/01/21 | For Sale | $150,000 | -- | $115 / Sq Ft |
Tax History Compared to Growth
Tax History
| Year | Tax Paid | Tax Assessment Tax Assessment Total Assessment is a certain percentage of the fair market value that is determined by local assessors to be the total taxable value of land and additions on the property. | Land | Improvement |
|---|---|---|---|---|
| 2023 | -- | $132,000 | $3,900 | $128,100 |
| 2022 | $0 | $132,000 | $3,900 | $128,100 |
| 2021 | $1,901 | $85,700 | $3,900 | $81,800 |
| 2020 | $1,934 | $85,700 | $3,900 | $81,800 |
| 2019 | $1,957 | $85,700 | $3,900 | $81,800 |
| 2018 | $1,963 | $85,700 | $3,900 | $81,800 |
| 2017 | $2,041 | $85,700 | $3,900 | $81,800 |
| 2016 | $2,041 | $91,700 | $4,200 | $87,500 |
| 2015 | $1,432 | $65,300 | $3,900 | $61,400 |
| 2014 | $1,432 | $65,300 | $3,900 | $61,400 |
Agents Affiliated with this Home
-

Seller's Agent in 2022
Kari Witt
eXp Realty LLC
(402) 578-5274
4 in this area
112 Total Sales
-

Buyer's Agent in 2022
Mamie Jackson
BHHS Ambassador Real Estate
(402) 306-7864
1 in this area
237 Total Sales
-

Seller's Agent in 2021
Marie O'Hara
Nebraska Realty
(402) 590-7602
2 in this area
200 Total Sales
-
N
Buyer's Agent in 2021
Nathan Cline
Keller Williams Greater Omaha
-

Buyer Co-Listing Agent in 2021
Jeremy Harper
Evolve Realty
(402) 595-8841
2 in this area
185 Total Sales
Map
Source: Great Plains Regional MLS
MLS Number: 22030817
APN: 1332-0255-16
- 3003 Paddock Plaza Unit 102
- 3003 Paddock Plaza Unit 414
- 9316 Oak St
- 3604 S 94th St
- 2330 S 90th St
- 3105 Armbrust Dr
- 9627 Oak Cir
- 9718 Frederick St
- 2525 S 95th Cir
- 8978 Laurie Cir
- 9958 Spring Cir
- 2009 S 88th St
- 9012 Shirley St
- 9015 Hickory St
- 3330 S 82nd St
- 9903 Pasadena Ave
- 2027 S 85th Ave
- 3516 S 101st St
- 2621 S 105th St
- 3615 S 102nd St
