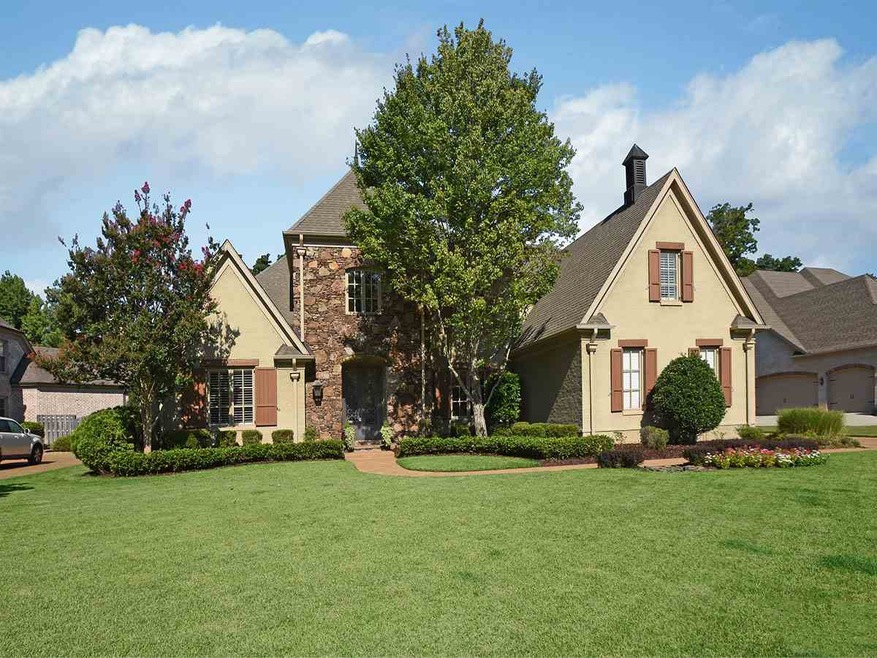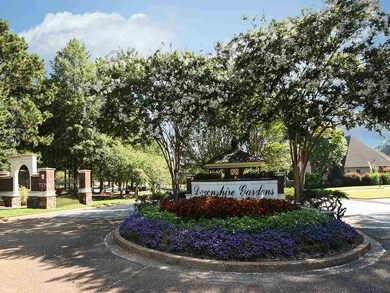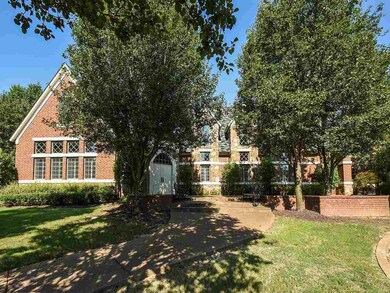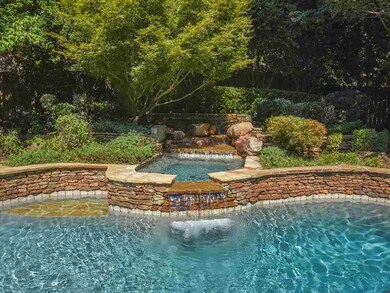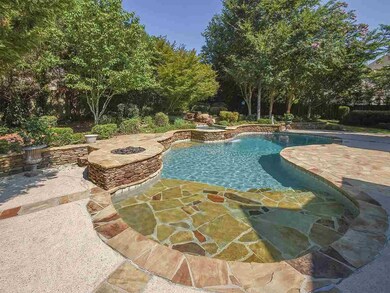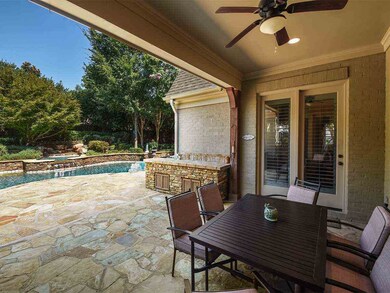
3003 Wetherby Cove N Germantown, TN 38139
Highlights
- Heated In Ground Pool
- Landscaped Professionally
- Vaulted Ceiling
- Forest Hill Elementary School Rated A
- Clubhouse
- French Architecture
About This Home
As of November 2023Moving isn't easy. Relocating to a new city can be a challenge. Current owners looked at over 50 homes until they walked into this home. They immediately knew they were home. Fantastic home tucked on a quiet cove.Spacious living inside & out. Incredible outdoor pool & spa. Can you hear the waterfall? Smell the burgers on the smoker? Plus, you can't have an outdoor party without lighting up the outdoor firepit & having Smores. Bring your swimsuit. Houston Middle/High. Close to shopping, rest.
Last Agent to Sell the Property
Marx-Bensdorf, REALTORS License #282406 Listed on: 02/07/2019
Last Buyer's Agent
Rodney King
The King Group Advisors License #311970
Home Details
Home Type
- Single Family
Est. Annual Taxes
- $6,964
Year Built
- Built in 2005
Lot Details
- 0.39 Acre Lot
- Wood Fence
- Landscaped Professionally
- Level Lot
- Sprinklers on Timer
- Few Trees
HOA Fees
- $100 Monthly HOA Fees
Home Design
- French Architecture
- Slab Foundation
- Composition Shingle Roof
Interior Spaces
- 5,000-5,499 Sq Ft Home
- 5,474 Sq Ft Home
- 2-Story Property
- Wet Bar
- Smooth Ceilings
- Vaulted Ceiling
- Ceiling Fan
- 2 Fireplaces
- Some Wood Windows
- Double Pane Windows
- Casement Windows
- Entrance Foyer
- Great Room
- Dining Room
- Play Room
- Storage Room
- Laundry closet
- Keeping Room
- Permanent Attic Stairs
- Termite Clearance
Kitchen
- Eat-In Kitchen
- Breakfast Bar
- Double Oven
- Gas Cooktop
- Microwave
- Ice Maker
- Dishwasher
- Kitchen Island
- Disposal
Flooring
- Wood
- Partially Carpeted
- Tile
Bedrooms and Bathrooms
- 6 Bedrooms | 2 Main Level Bedrooms
- Primary Bedroom on Main
- En-Suite Bathroom
- Walk-In Closet
- Dressing Area
- Primary Bathroom is a Full Bathroom
- Dual Vanity Sinks in Primary Bathroom
- Whirlpool Bathtub
- Bathtub With Separate Shower Stall
Parking
- 3 Car Attached Garage
- Side Facing Garage
- Garage Door Opener
Pool
- Heated In Ground Pool
- Pool Equipment or Cover
Outdoor Features
- Cove
- Patio
- Outdoor Gas Grill
- Porch
Utilities
- Multiple cooling system units
- Central Heating and Cooling System
- Multiple Heating Units
- Heating System Uses Gas
- Gas Water Heater
Listing and Financial Details
- Assessor Parcel Number G0232D B00081
Community Details
Overview
- Devonshire Gardens Pd Ph 2 Subdivision
- Mandatory home owners association
Amenities
- Clubhouse
Recreation
- Tennis Courts
- Recreation Facilities
- Community Pool
Ownership History
Purchase Details
Purchase Details
Home Financials for this Owner
Home Financials are based on the most recent Mortgage that was taken out on this home.Purchase Details
Home Financials for this Owner
Home Financials are based on the most recent Mortgage that was taken out on this home.Purchase Details
Home Financials for this Owner
Home Financials are based on the most recent Mortgage that was taken out on this home.Purchase Details
Home Financials for this Owner
Home Financials are based on the most recent Mortgage that was taken out on this home.Purchase Details
Home Financials for this Owner
Home Financials are based on the most recent Mortgage that was taken out on this home.Purchase Details
Home Financials for this Owner
Home Financials are based on the most recent Mortgage that was taken out on this home.Similar Homes in Germantown, TN
Home Values in the Area
Average Home Value in this Area
Purchase History
| Date | Type | Sale Price | Title Company |
|---|---|---|---|
| Quit Claim Deed | -- | None Listed On Document | |
| Warranty Deed | $1,155,000 | Mid South Title Services | |
| Warranty Deed | $775,000 | Mid Soputh Title | |
| Warranty Deed | $775,000 | Tri State Title & Escrow Inc | |
| Warranty Deed | $814,900 | Realty Title | |
| Warranty Deed | $820,000 | Stewart Title Of Memphis Inc | |
| Warranty Deed | $195,000 | Stewart Title Of Memphis Inc |
Mortgage History
| Date | Status | Loan Amount | Loan Type |
|---|---|---|---|
| Previous Owner | $1,786,000 | Construction | |
| Previous Owner | $702,000 | New Conventional | |
| Previous Owner | $697,500 | New Conventional | |
| Previous Owner | $620,000 | Adjustable Rate Mortgage/ARM | |
| Previous Owner | $506,800 | New Conventional | |
| Previous Owner | $555,100 | New Conventional | |
| Previous Owner | $651,920 | Purchase Money Mortgage | |
| Previous Owner | $150,000 | Unknown | |
| Previous Owner | $417,000 | Fannie Mae Freddie Mac | |
| Previous Owner | $600,000 | Construction |
Property History
| Date | Event | Price | Change | Sq Ft Price |
|---|---|---|---|---|
| 11/15/2023 11/15/23 | Sold | $1,155,000 | -3.7% | $231 / Sq Ft |
| 10/15/2023 10/15/23 | Pending | -- | -- | -- |
| 09/14/2023 09/14/23 | For Sale | $1,199,000 | +54.7% | $240 / Sq Ft |
| 03/15/2019 03/15/19 | Sold | $775,000 | -3.1% | $155 / Sq Ft |
| 02/25/2019 02/25/19 | Pending | -- | -- | -- |
| 02/07/2019 02/07/19 | For Sale | $799,900 | +3.2% | $160 / Sq Ft |
| 09/24/2015 09/24/15 | Sold | $775,000 | -5.4% | $155 / Sq Ft |
| 07/31/2015 07/31/15 | Pending | -- | -- | -- |
| 06/29/2015 06/29/15 | For Sale | $819,500 | -- | $164 / Sq Ft |
Tax History Compared to Growth
Tax History
| Year | Tax Paid | Tax Assessment Tax Assessment Total Assessment is a certain percentage of the fair market value that is determined by local assessors to be the total taxable value of land and additions on the property. | Land | Improvement |
|---|---|---|---|---|
| 2025 | $6,964 | $296,800 | $51,750 | $245,050 |
| 2024 | -- | $205,425 | $45,075 | $160,350 |
| 2023 | $10,740 | $205,425 | $45,075 | $160,350 |
| 2022 | $10,401 | $205,425 | $45,075 | $160,350 |
| 2021 | $10,682 | $205,425 | $45,075 | $160,350 |
| 2020 | $11,244 | $187,400 | $45,075 | $142,325 |
| 2019 | $13,568 | $187,400 | $45,075 | $142,325 |
| 2018 | $7,590 | $187,400 | $45,075 | $142,325 |
| 2017 | $11,394 | $187,400 | $45,075 | $142,325 |
| 2016 | $7,393 | $169,175 | $0 | $0 |
| 2014 | $7,393 | $169,175 | $0 | $0 |
Agents Affiliated with this Home
-
R
Seller's Agent in 2023
Rodney King
The King Group Advisors
-
Suzanne Culpepper

Buyer's Agent in 2023
Suzanne Culpepper
The Murphy Company, REALTORS
(901) 756-1975
26 in this area
85 Total Sales
-
Cathleen Black

Seller's Agent in 2019
Cathleen Black
Marx-Bensdorf, REALTORS
(901) 483-3476
17 in this area
122 Total Sales
-
John West
J
Seller Co-Listing Agent in 2019
John West
Marx-Bensdorf, REALTORS
(901) 682-1868
17 in this area
121 Total Sales
-
Ray Wallace

Seller's Agent in 2015
Ray Wallace
RE/MAX
(901) 574-2243
13 in this area
92 Total Sales
-
Susan Wallace

Seller Co-Listing Agent in 2015
Susan Wallace
RE/MAX
(901) 573-7054
6 in this area
67 Total Sales
Map
Source: Memphis Area Association of REALTORS®
MLS Number: 10045525
APN: G0-232D-B0-0081
- 3016 Chapel Woods Cove
- 3056 Chapel Woods Cove
- 3094 Devonshire Way
- 3116 Chapel Woods Cove
- 3126 Chapel Woods Cove
- 3196 Wetherby Dr
- 3258 Kenney Dr
- 3270 Kenney Dr
- 9316 Forest Hill Ln
- 2695 Lockesley Cove S
- 3324 Bedford Ln
- 2808 Scarlet Rd
- 2971 Bentwood Oak Dr
- 10003 Bentwood Creek Cove
- 2843 Bayhill Woods Cove
- 9932 Whittmore Park Ln
- 9470 Fox Hill Cir S
- 2793 Bayhill Woods Cove
- 10025 Forest Oaks Cove
- 3396 Bedford Ln
