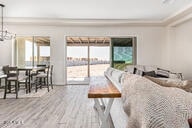30039 N 209th Ave Wittmann, AZ 85361
Estimated payment $3,347/month
Highlights
- Horses Allowed On Property
- Mountain View
- Granite Countertops
- RV Access or Parking
- Santa Fe Architecture
- No HOA
About This Home
Don't miss out on this highly upgraded new build in a great location with easy access to Grand AVE and a short drive to Surprise and Wickenburg. It comes with designer touches throughout and is situated at the end of the road with a block wall and RV Gate! Beautiful counter tops - large center Island - built in microwave - soft close cabinets -electric cooktop - under cabinet lighting - walk-in pantry - stainless steel appliances and range hood! 4 bedroom 2 bath 3 Car Garage! Split floorplan - Main Bedroom has a large walk in shower and 2 walk in closets. Room for your RV and horses. No HOA!
Home Details
Home Type
- Single Family
Est. Annual Taxes
- $586
Year Built
- Built in 2025 | Under Construction
Lot Details
- 1.02 Acre Lot
- Desert faces the front and back of the property
- Block Wall Fence
Parking
- 3 Car Garage
- Garage Door Opener
- RV Access or Parking
Home Design
- Santa Fe Architecture
- Wood Frame Construction
- Foam Roof
- Stucco
Interior Spaces
- 2,242 Sq Ft Home
- 1-Story Property
- Ceiling height of 9 feet or more
- Ceiling Fan
- Double Pane Windows
- Mountain Views
- Washer and Dryer Hookup
Kitchen
- Eat-In Kitchen
- Breakfast Bar
- Electric Cooktop
- Built-In Microwave
- Kitchen Island
- Granite Countertops
Flooring
- Carpet
- Tile
Bedrooms and Bathrooms
- 4 Bedrooms
- Primary Bathroom is a Full Bathroom
- 2 Bathrooms
- Dual Vanity Sinks in Primary Bathroom
Schools
- Nadaburg Elementary School
- Mountainside High School
Utilities
- Central Air
- Heating Available
- Shared Well
- Septic Tank
Additional Features
- Covered Patio or Porch
- Horses Allowed On Property
Listing and Financial Details
- Tax Lot 2
- Assessor Parcel Number 503-48-066-L
Community Details
Overview
- No Home Owners Association
- Association fees include no fees
- Built by Jackson Turner Homes
- Churchill South 2 Subdivision
Recreation
- Horse Trails
Map
Home Values in the Area
Average Home Value in this Area
Tax History
| Year | Tax Paid | Tax Assessment Tax Assessment Total Assessment is a certain percentage of the fair market value that is determined by local assessors to be the total taxable value of land and additions on the property. | Land | Improvement |
|---|---|---|---|---|
| 2025 | $586 | $5,120 | $5,120 | -- |
| 2024 | $270 | $4,876 | $4,876 | -- |
| 2023 | $270 | -- | -- | -- |
Property History
| Date | Event | Price | Change | Sq Ft Price |
|---|---|---|---|---|
| 07/10/2025 07/10/25 | Pending | -- | -- | -- |
| 06/07/2025 06/07/25 | Price Changed | $619,000 | -3.1% | $276 / Sq Ft |
| 04/25/2025 04/25/25 | Price Changed | $639,000 | -4.5% | $285 / Sq Ft |
| 01/17/2025 01/17/25 | For Sale | $669,000 | -- | $298 / Sq Ft |
Purchase History
| Date | Type | Sale Price | Title Company |
|---|---|---|---|
| Warranty Deed | -- | None Listed On Document |
Source: Arizona Regional Multiple Listing Service (ARMLS)
MLS Number: 6806336
APN: 503-48-066L
- 209xx W Bradley Rd
- 208xx W Desert Mirage (503-48-063-p) Dr Unit n/a
- 20909 W Bradley Rd
- 0 W Montgomery Dr Unit 6486410
- 29456 N 208th Ln
- 29409 N 207th Ave
- 29211 N 208th Ave
- 21032 W Skinner Rd
- 20625 W Skinner Dr
- 20625 W Skinner Dr
- 29785 N 203rd Dr
- 29753 N 203rd Dr
- 29108 N 205th Ave
- 20312 W Melanie Dr
- 20724 W Saguaro Vista Dr
- 20319 W Morning Vista Dr
- 20111 W Saguaro Vista Dr
- 21132 W Dale Ln
- 28707 N 205th Dr
- 0 W Gordon Ct Unit 6855163







